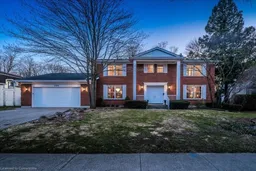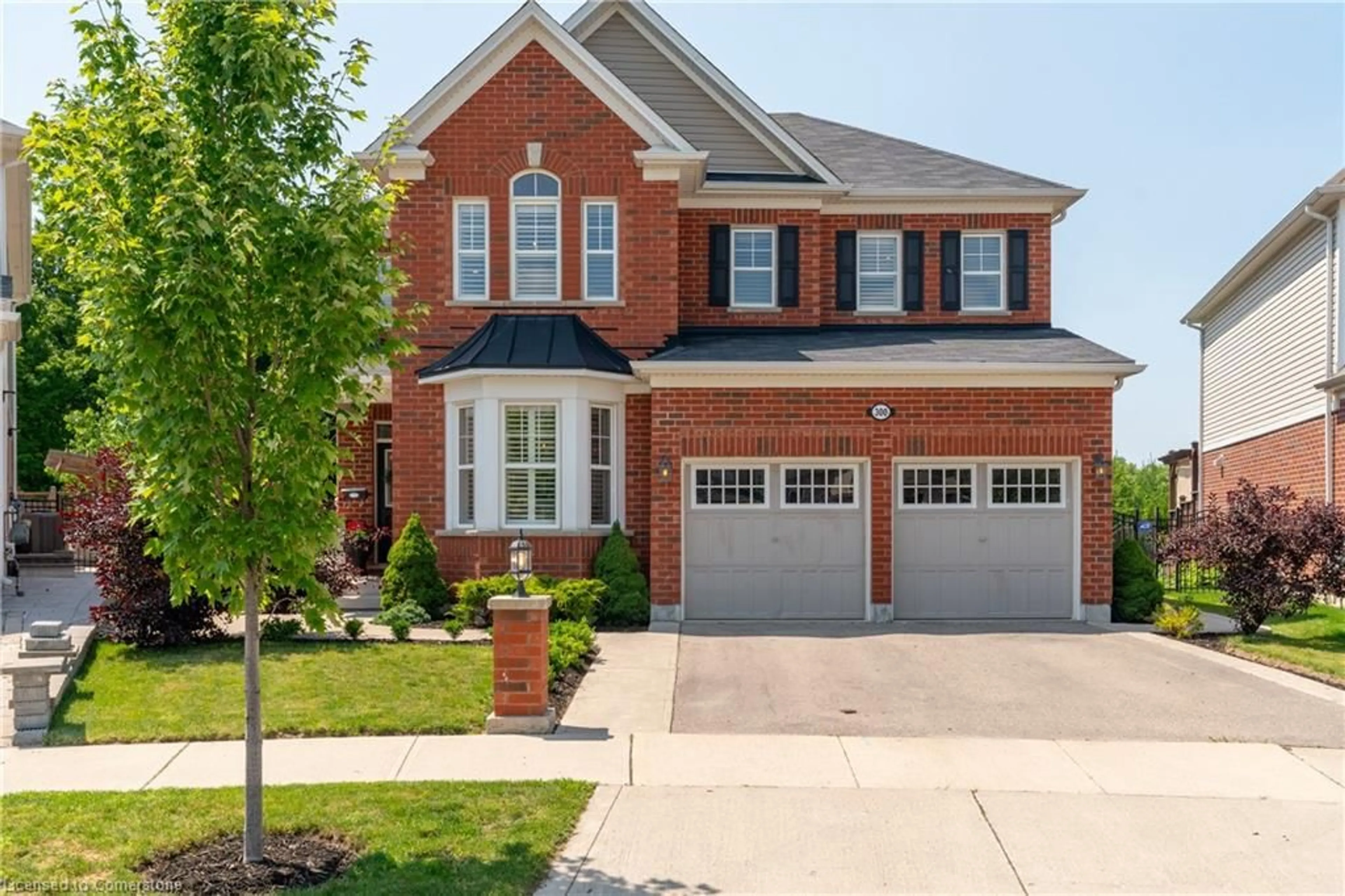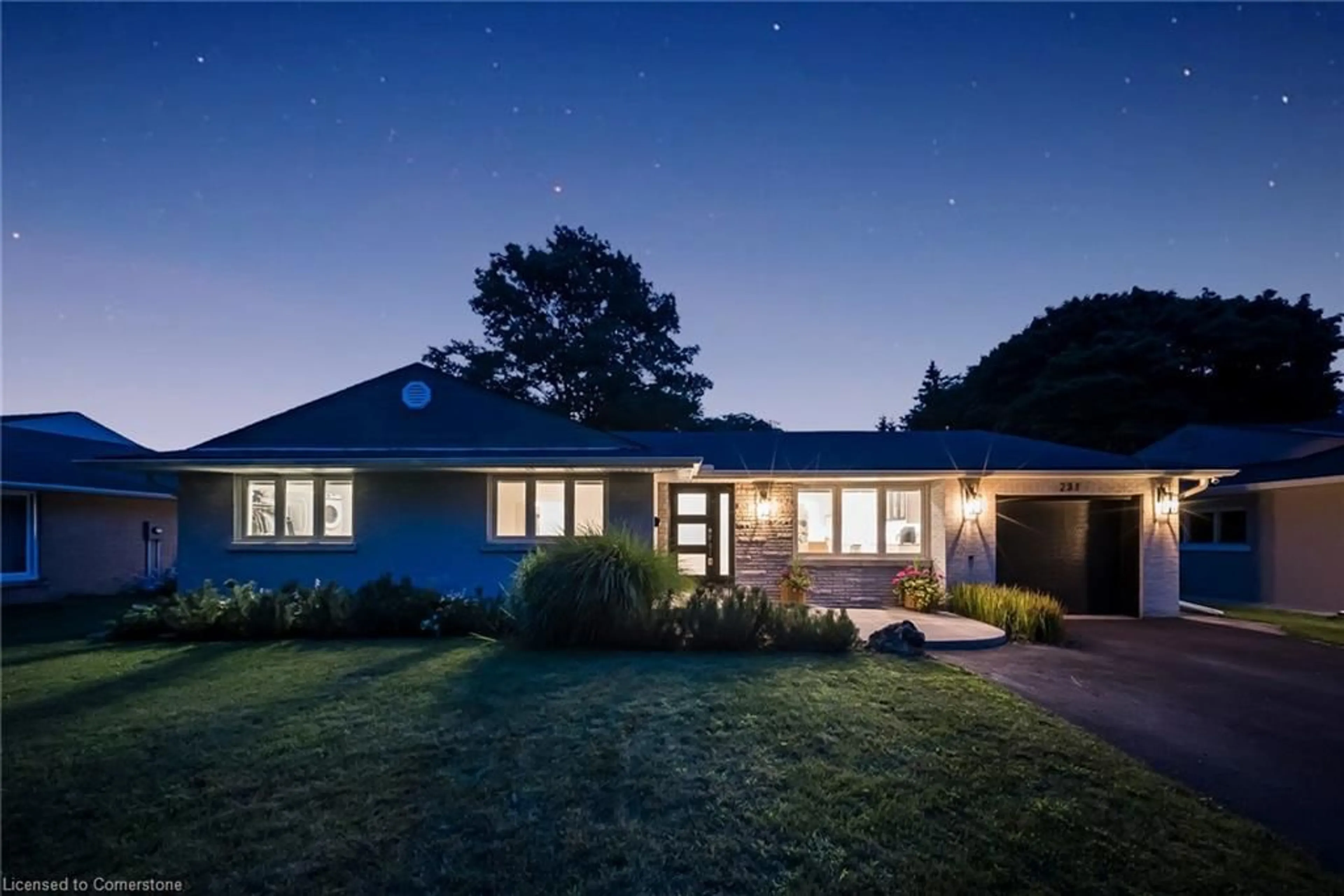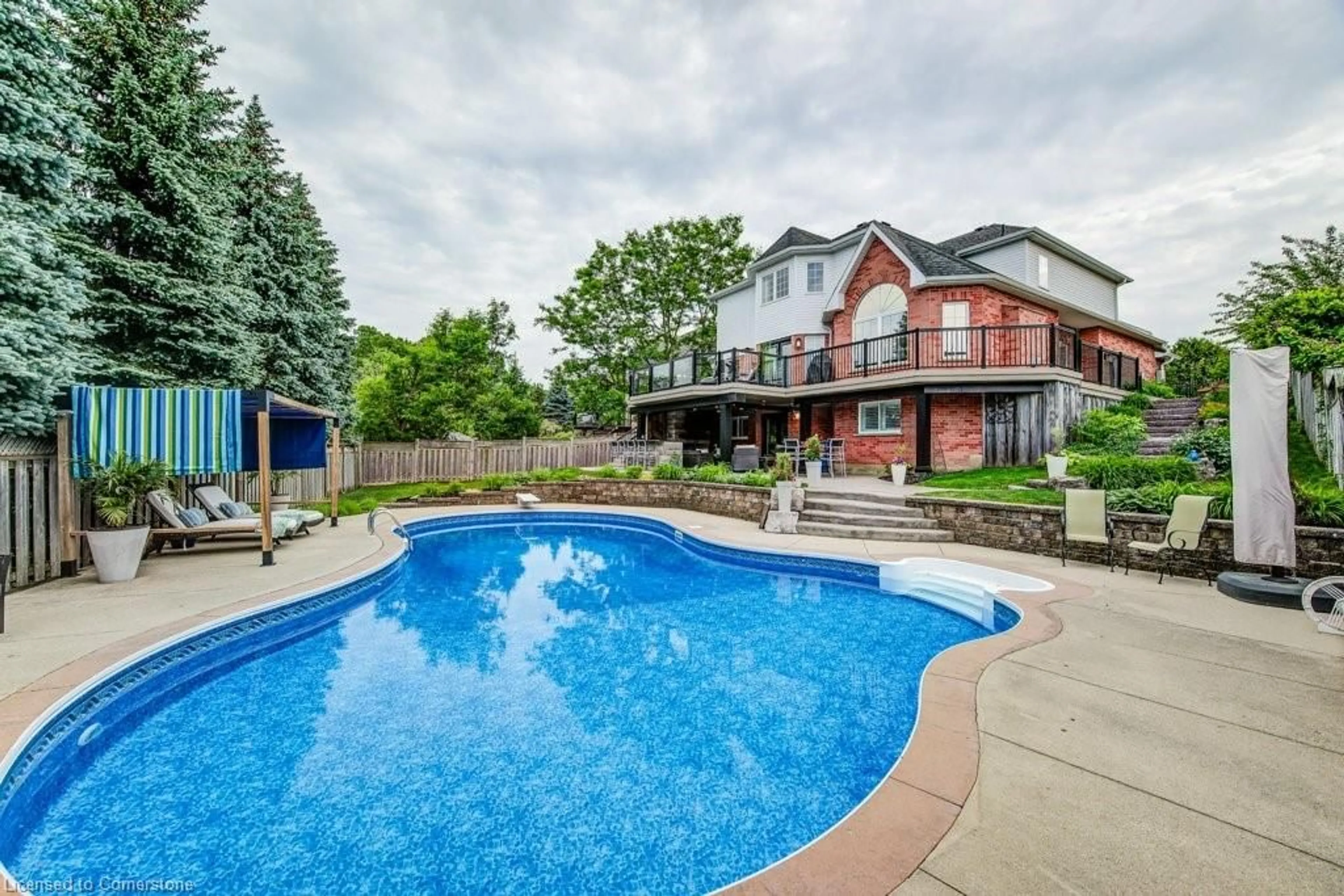A Generational Opportunity has arrived! 304 CARSON DRIVE is finally available for sale. For 35 years, the current Sellers have enjoyed all that this location has to offer, and now you can too. For obvious reasons, homes along this street don't come up for sale very often so come and see what all the fuss is about. Let's start with the lot because as they say, its all about LOCATION! Enjoy this almost 1/4 acre lot that backs onto protected Conservation land. A rear fence gate allows you to enter and enjoy the use of the walking trails connecting Heritage Park to Stanley Park. This is where you will entertain your guests in the summer with the expansive patio space, Tiki Bar / change shed alongside the inground pool complete with deep end for diving and Hot Tub for relaxing. There are two access points to the rear yard through panoramic 3 panels sliders in both the main floor great room as well as the basement rec room. Inside, let's begin with the vaulted foyer embraced by the sweeping staircase to the upper level. Once there, you'll see that all four bedrooms are generous in size & include access to the 5 pc main bath as well as a 3 pc en-suite bath with walk-in closet for the primary bedroom. Back on the main floor we have a large formal dining room & separate living room, a chef sized kitchen with breakfast area, that main floor great room overlooking the deck & pool as well as a 3 pc bath just off the mud room for that quick shower & change after a dip. The basement features two more legal bedrooms, a 3 pc bath, a home office & rec room area. There is also a full wet bar along with a games room area for all the family fun you can handle. Storage abounds down here with a cold cellar for your wine, a separate storage area as well as a fully excavated area under the garage for that perfect handyman workshop! As we mentioned, these homes don't come along very often book a showing with your Realtor today!
Inclusions: Carbon Monoxide Detector,Dishwasher,Dryer,Freezer,Garage Door Opener,Microwave,Pool Equipment,Refrigerator,Smoke Detector,Stove,Washer,Two Oval Mirrors In Main Bath, Silver Frame Mirror In Ensuite, Fridge, Stove, Washer, Dryer, Dishwasher, Water Softener, Gas Bbq, Freezer, Bar Fridge In Pool House, Pool Cover And Accessories, Bar Stools, Electric Fireplace In Basement
 50
50





