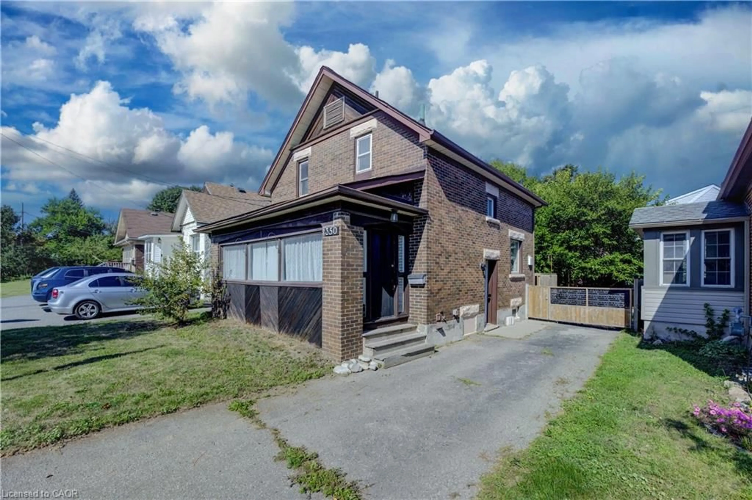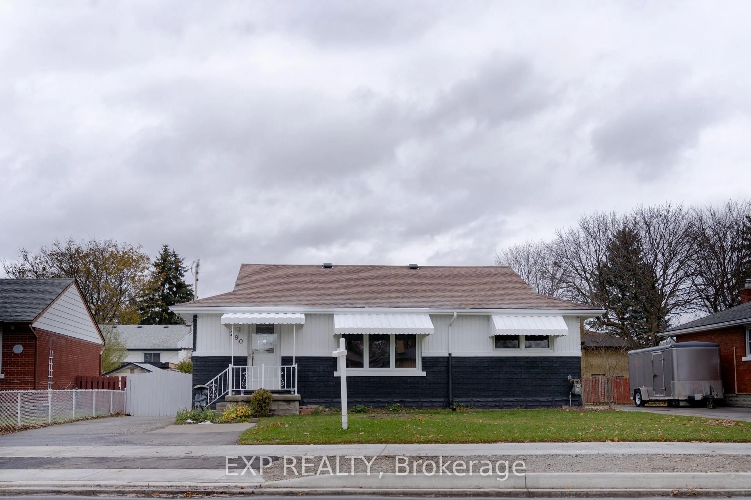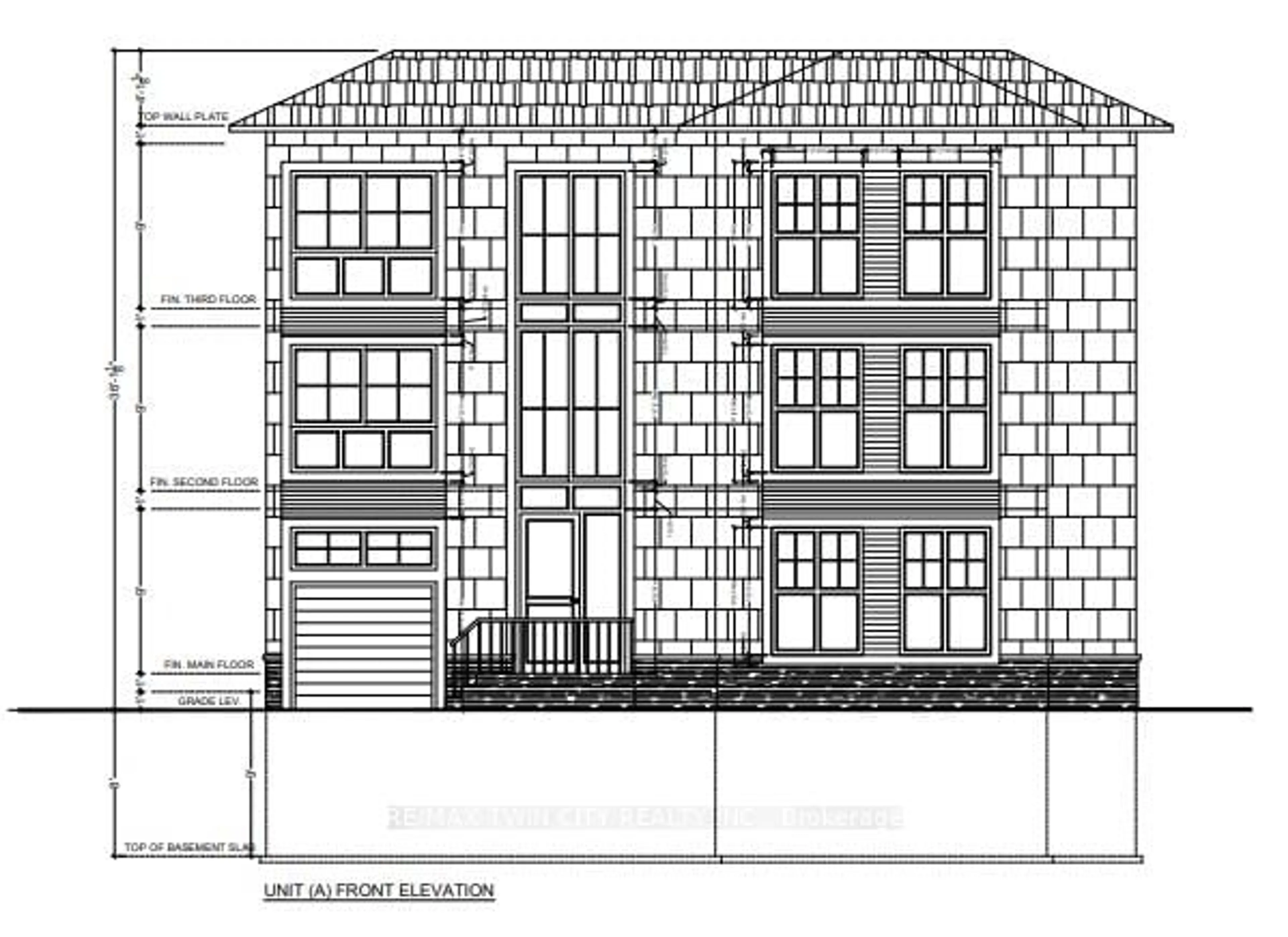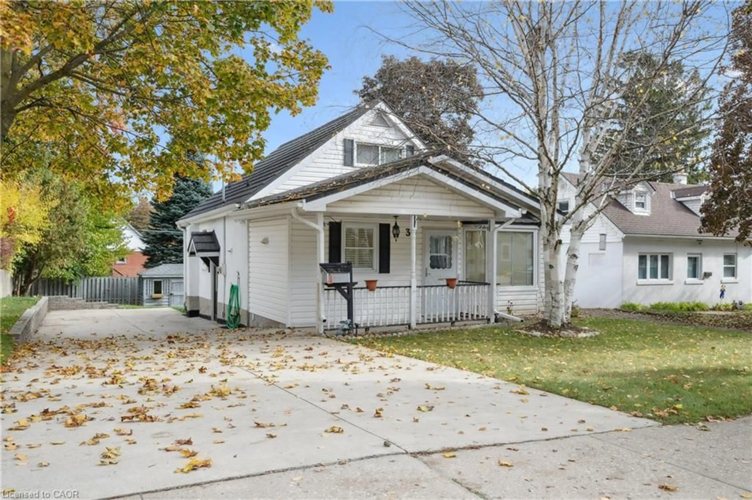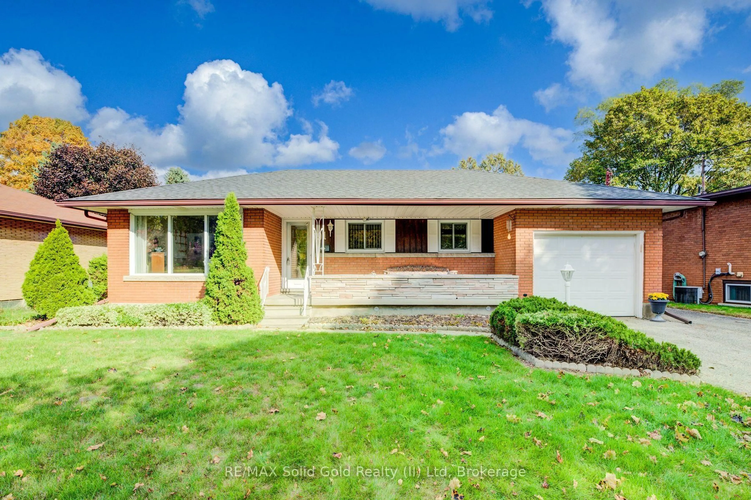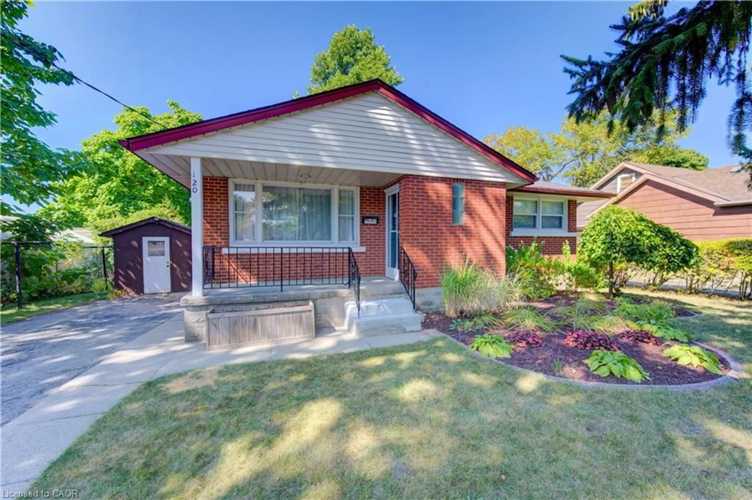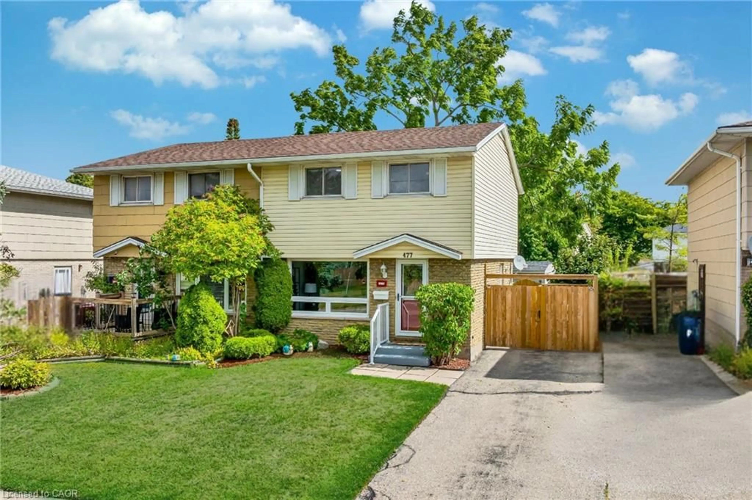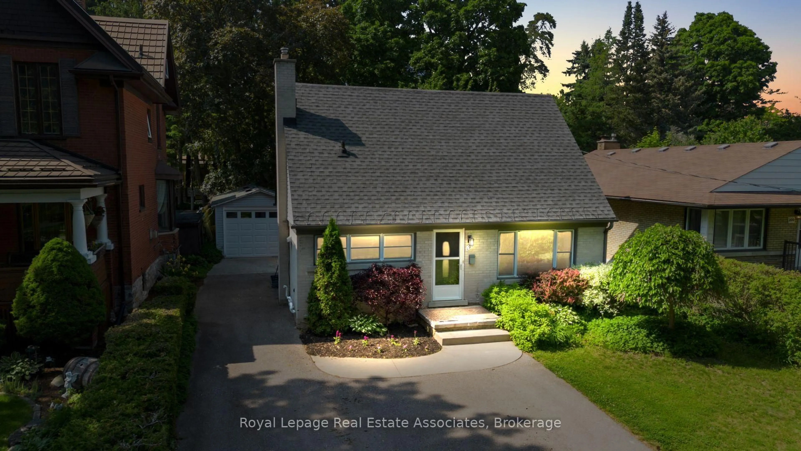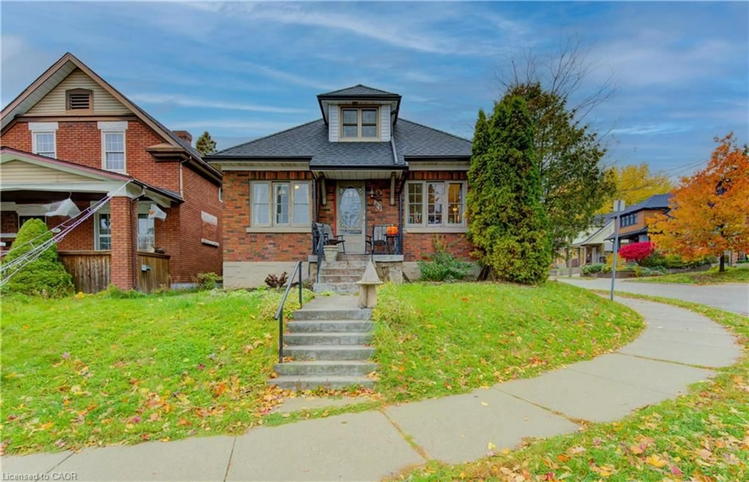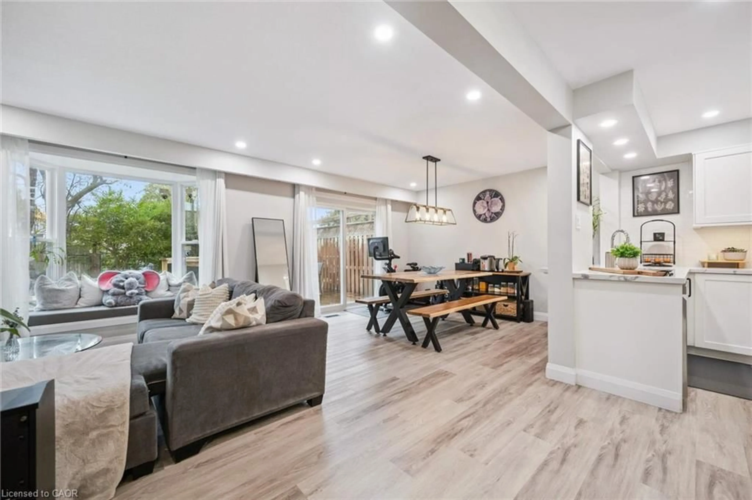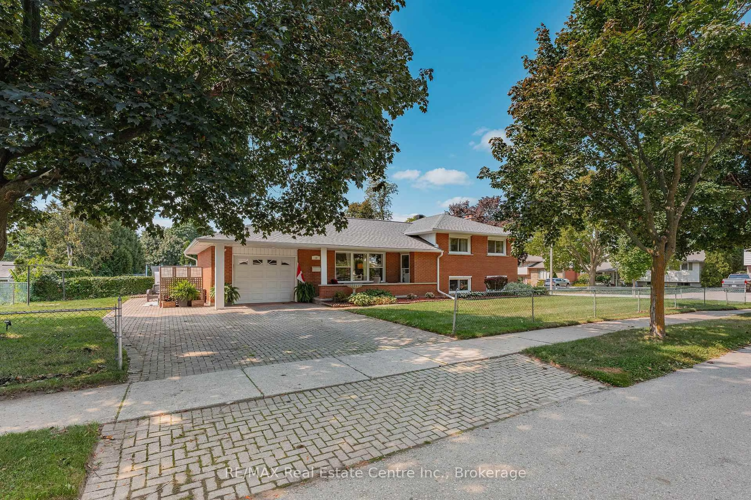!!!ESTATE SALE!!!!
Attn: Investors or First-Time Buyers! Welcome to 48 Englewood Place, Kitchener, located on a quiet crescent in a desirable area of the city. This charming home is perfectly situated close to Highway 86, shopping centres, excellent schools, and beautiful parks, offering convenience for families and commuters alike. Inside, you’ll find 3 spacious bedrooms with large windows that flood the home with natural light, creating a warm and inviting atmosphere. A unique feature is the two kitchens — perfect for an in-law suite or a mortgage helper to ease monthly costs. The detached garage provides secure parking or extra storage, and the double-wide driveway ensures plenty of space for multiple vehicles. The generous backyard is ideal for kids, pets, or weekend BBQs. Whether you're a first-time buyer looking to enter the market or an investor seeking a solid income property in a great location, 48 Englewood Place has so much to offer. Don’t miss out on this versatile and promising opportunity!
Inclusions: Freezer,Refrigerator,Stove,Washer,Window Coverings
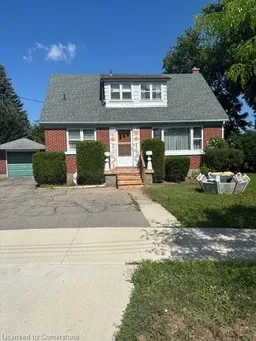 39
39

