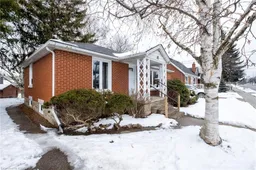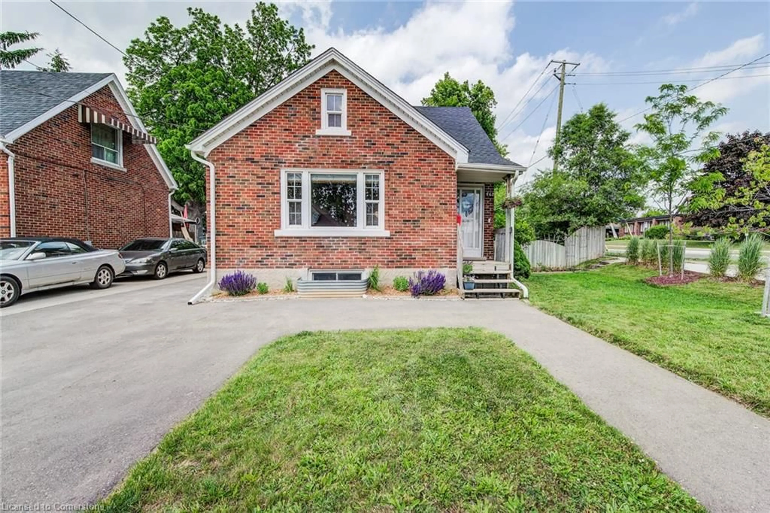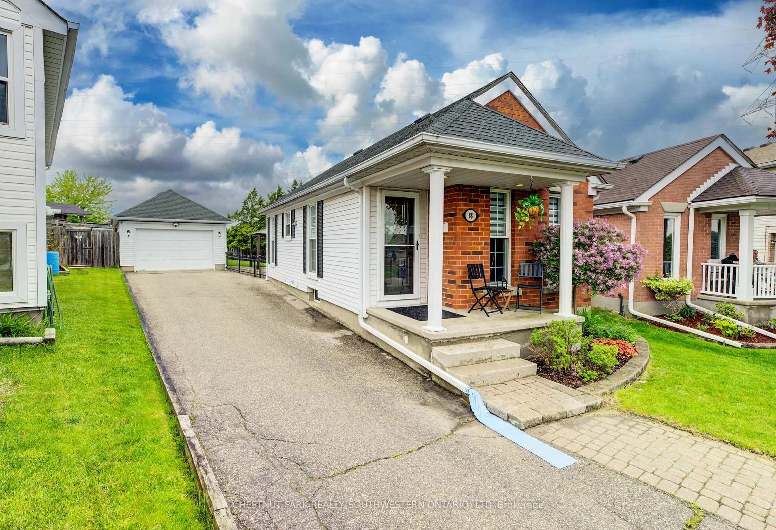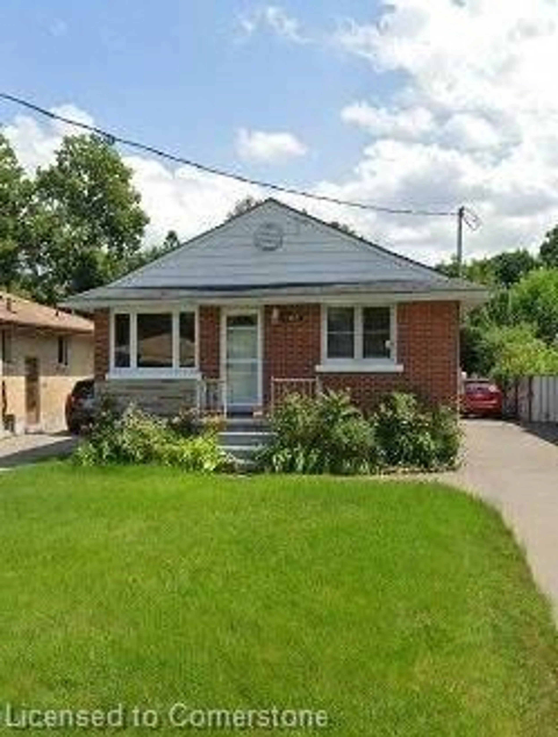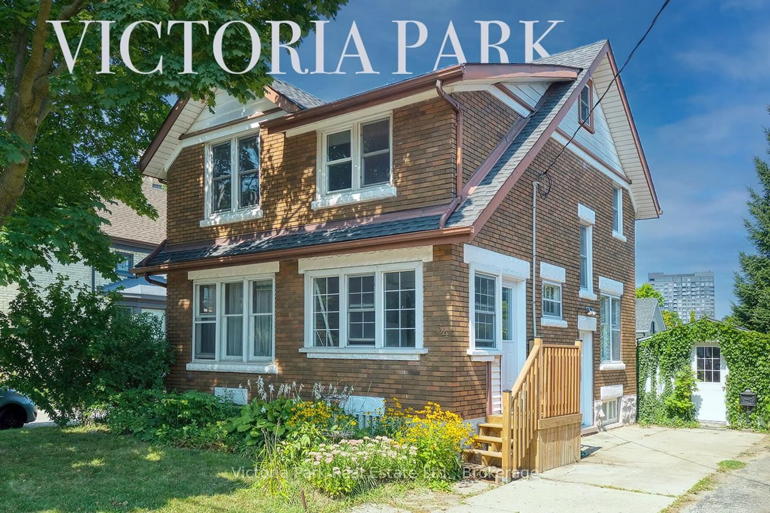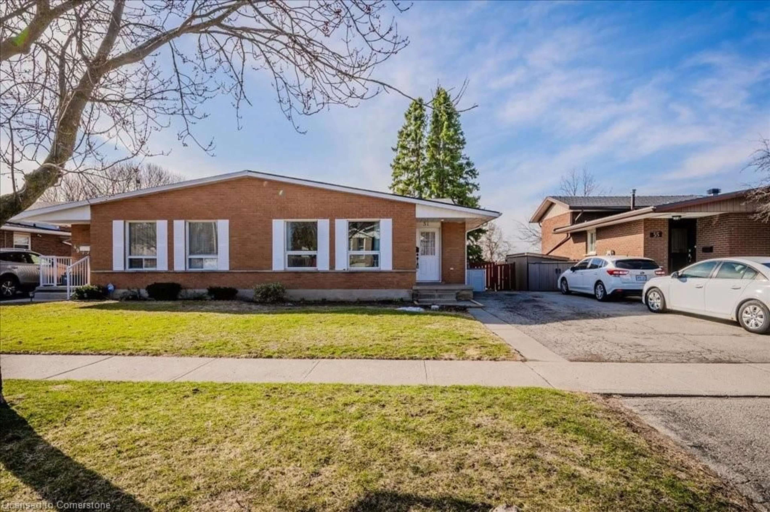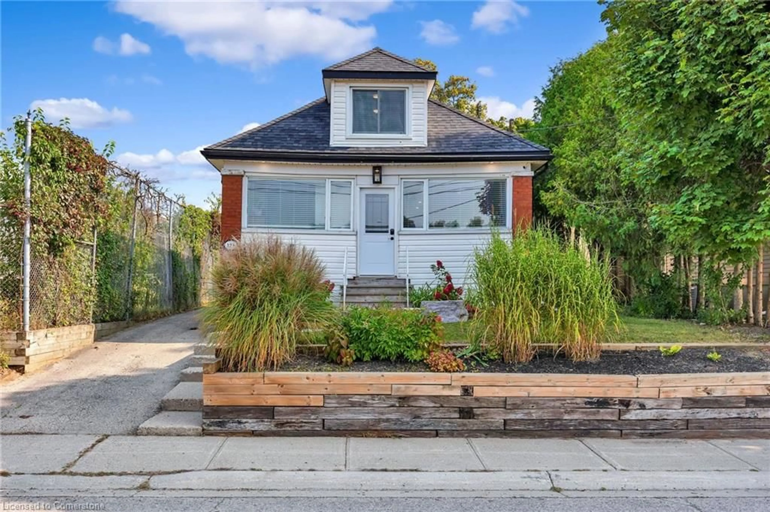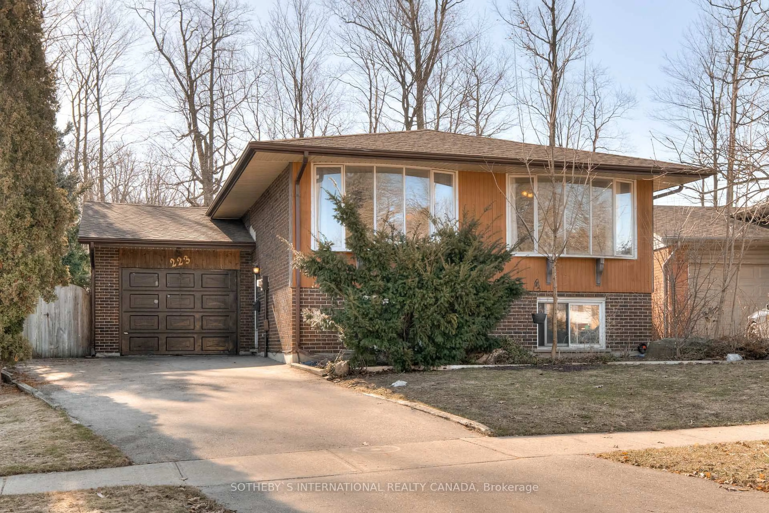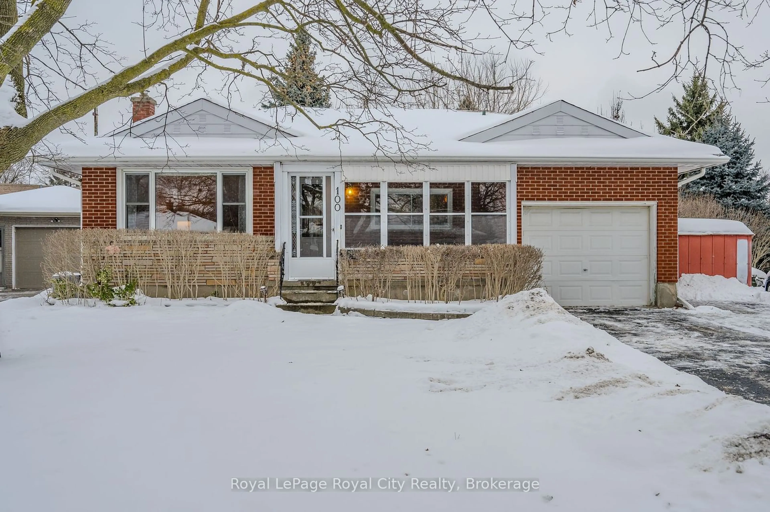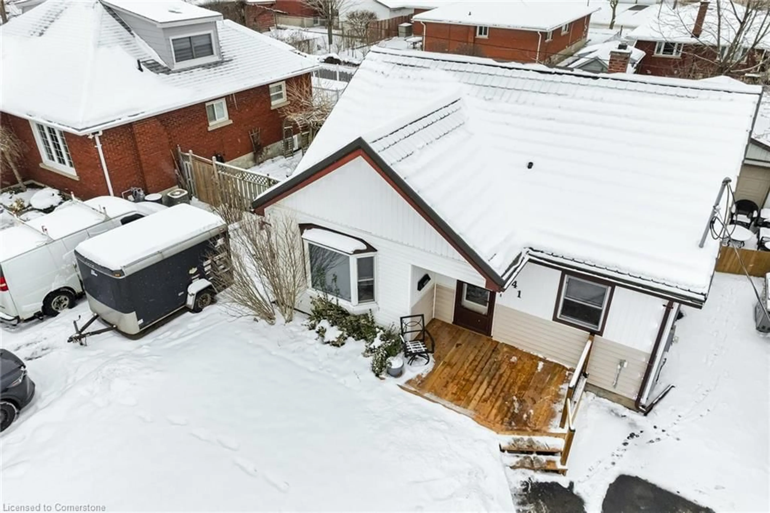Welcome to your dream bungalow! Nothing to do but move in and enjoy! This beautifully renovated home seamlessly combines modern upgrades with classic charm, offering comfort and style for any homeowner. With two finished levels of living space, the property features a beautifully appointed new kitchen and bathroom, complemented by a bright, newly finished basement equipped with a custom entertainment unit, beverage centre, and home office. The fully fenced, spacious backyard, complete with mature trees and a cozy inset brick fireplace, is perfect for pets and children, and provides an ideal setting for relaxation and entertainment. Recent renovations include a modern kitchen with new wood cabinets, tile backsplash, quartz countertops, double sink, and quality appliances (2021), along with updated flooring (2024). The bathroom (2021) boasts luxurious upgrades such as a tile shower, new bathtub, sink, vinyl plank floors, and quartz countertops. The basement (2024) is perfect for entertaining, featuring a large bar with a beverage centre, storage cabinets, and a private, spacious office area. Additional enhancements include new windows and front door (2020), new baseboards throughout (2021), and a new front entrance (2022) with open sitting and storage. Situated in a welcoming neighborhood, this home offers all the amenities you’re looking for, with easy access to major highways, schools, parks, restaurants, and shopping. A 5-minute drive to Highway 401 or 2 minutes to Highway 7/8 ensures convenient commuting. Additionally, this home is close to the Kitchener Auditorium and Rockway Golf Course, enhancing its appeal and convenience. Whether you're a first-time buyer, a young family, or looking to downsize, this home promises the perfect balance of style, functionality, and vibrant community life. The house blends modern upgrades with cozy charm, in a neighborhood offering a strong sense of community. Don't miss your opportunity to own this stunning home. Call today!
Inclusions: Dishwasher,Dryer,Refrigerator,Stove,Washer,Window Coverings,Other,Bar Fridge/Beverage Centre In The Basement
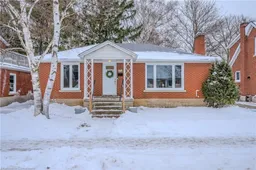 48
48