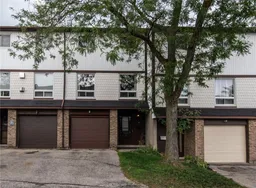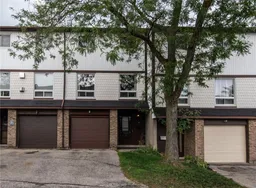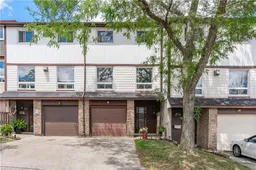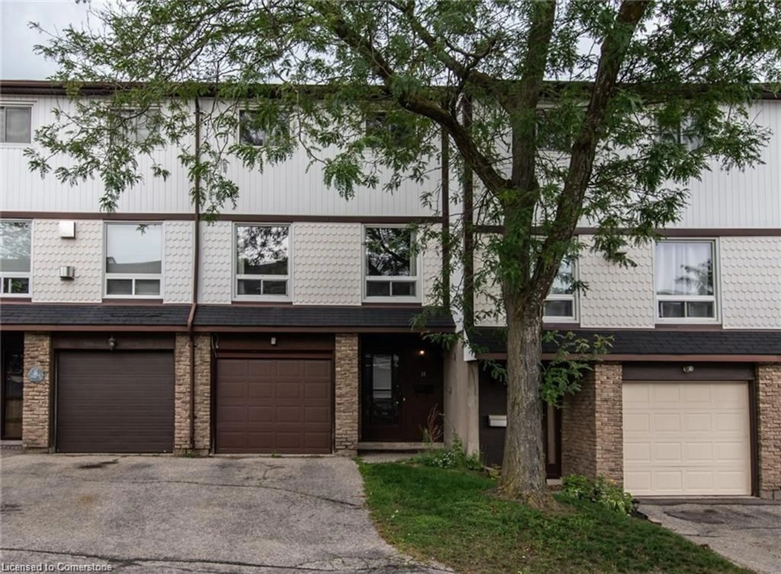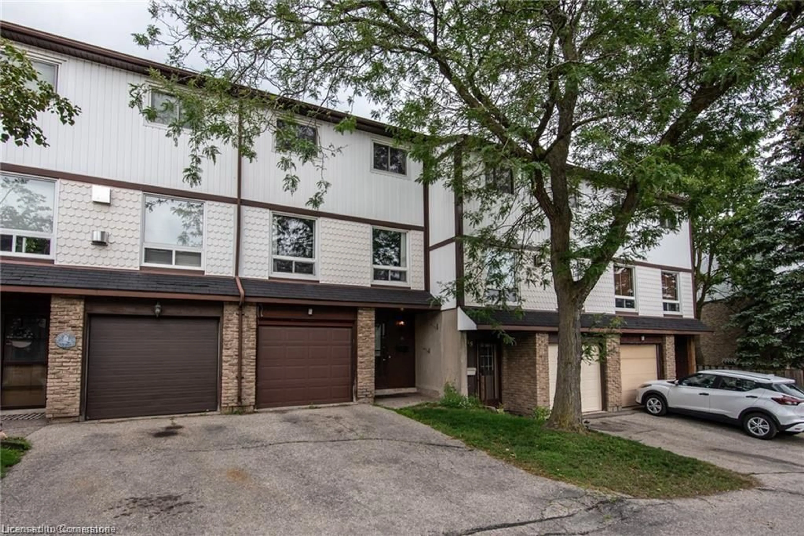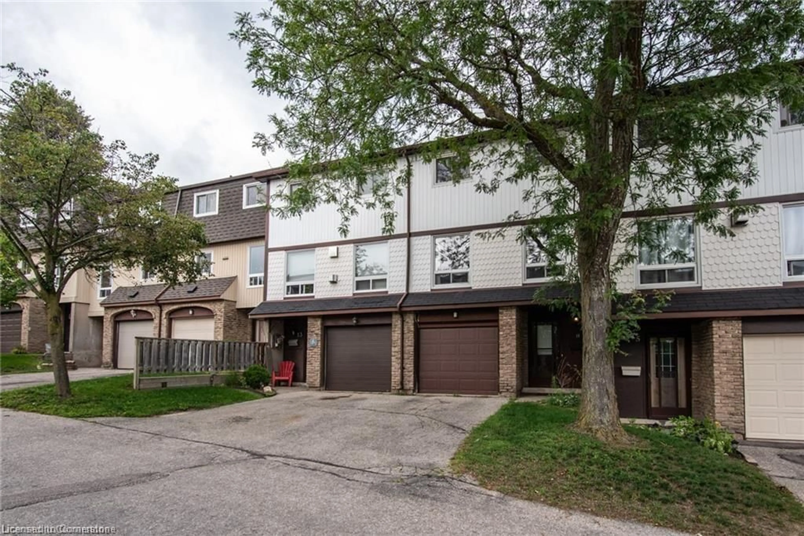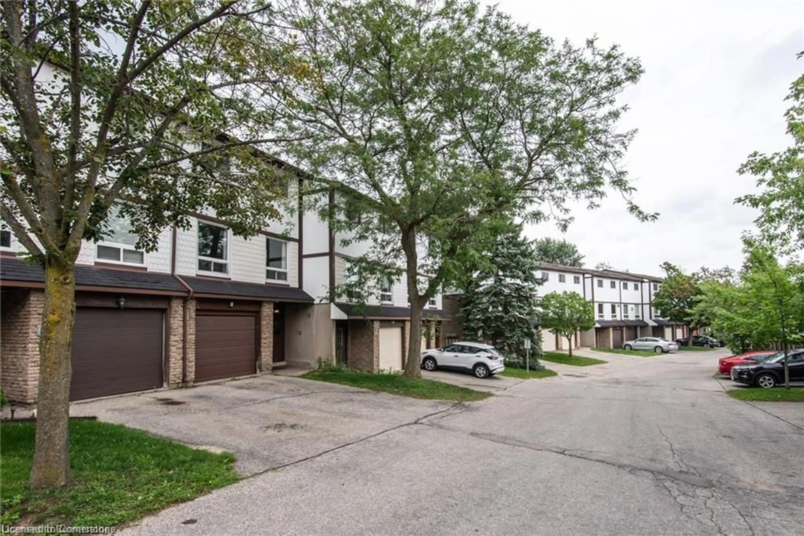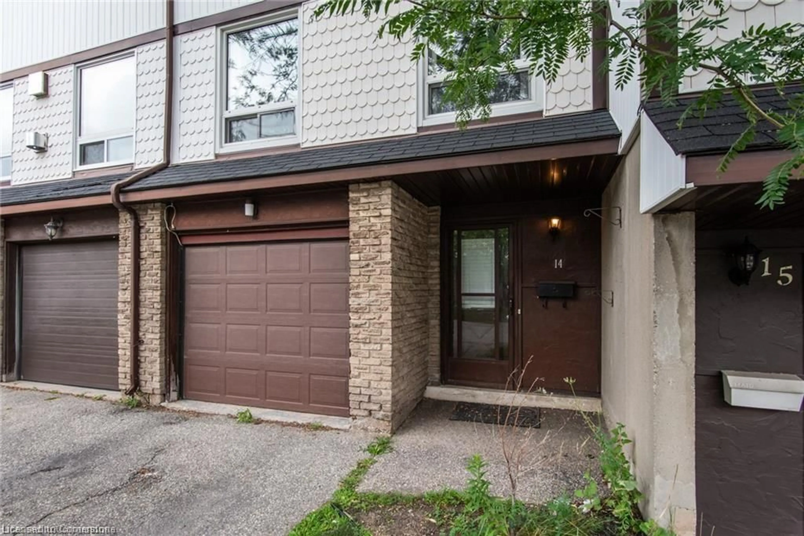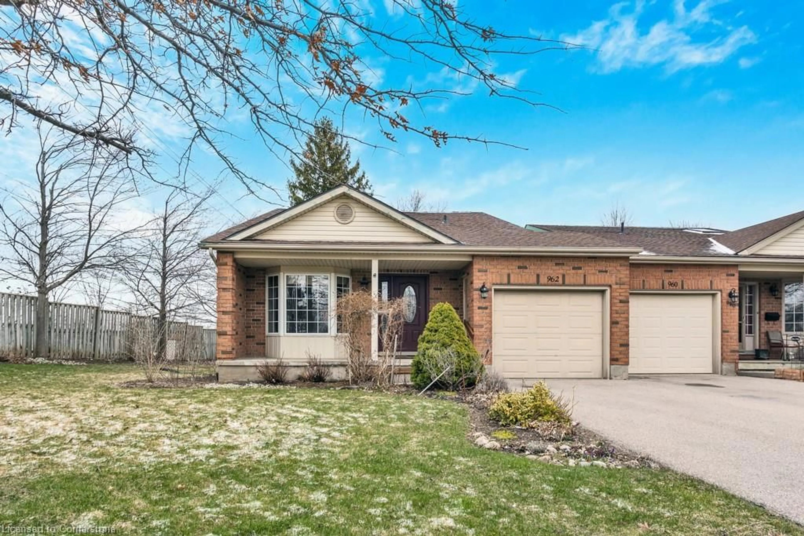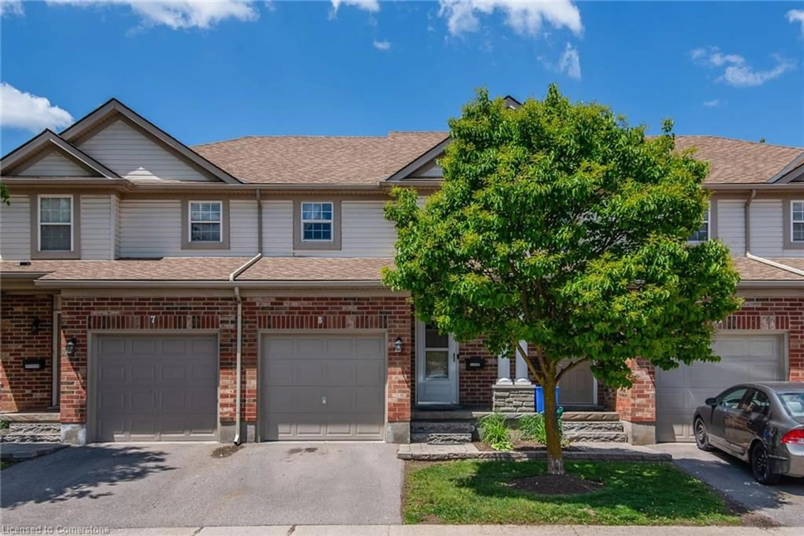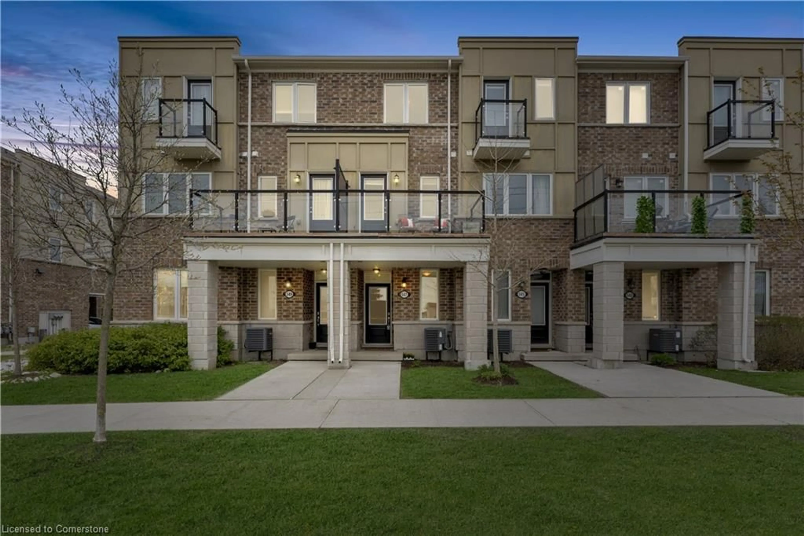80 Old Country Dr #14, Kitchener, Ontario N2E 2E5
Contact us about this property
Highlights
Estimated valueThis is the price Wahi expects this property to sell for.
The calculation is powered by our Instant Home Value Estimate, which uses current market and property price trends to estimate your home’s value with a 90% accuracy rate.Not available
Price/Sqft$378/sqft
Monthly cost
Open Calculator

Curious about what homes are selling for in this area?
Get a report on comparable homes with helpful insights and trends.
*Based on last 30 days
Description
Looking for the perfect home for your small family? Looking for a suitable investment? Attention buyers! Take a look ais lovely 3-bedroom inCountry Hill area, close to schools, mall, shopping centers, highways, and more! As you step in, you are greeted with a bright and spacious foyerwith inside access to your single car garage. On the first level is a fully finished rec room (2019) and a walk out to your fully fenced private yardand a newly updated powder room as well as storage and laundry. Second level has a bright and open concept living space, updated kitchen anddining area and live edge breakfast bar, new backsplash as well as sliders leading to your private deck. On the upper level you will find a goodsized master bedroom with 2 separate closets as well as 2 additional bedrooms and a newly updated 5 piece bathroom. New Lennox A/C unit in2020 and a 200 amp service. This home is clean and bright and located in a family friendly neighborhood close to everything you need.Shopping, public transit, parks and schools which are all within walking distance. Quiet and clean complex with a park and ample visitor parking.All appliances included, water softener (2018)
Property Details
Interior
Features
Main Floor
Recreation Room
4.14 x 3.99Other
Bathroom
1.52 x 0.912-Piece
Living Room
5.26 x 3.30Exterior
Features
Parking
Garage spaces 1
Garage type -
Other parking spaces 1
Total parking spaces 2
Property History
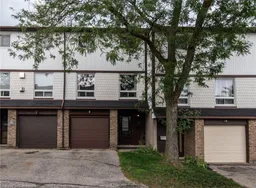 44
44