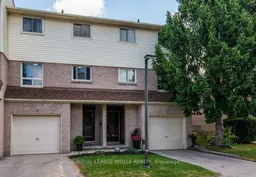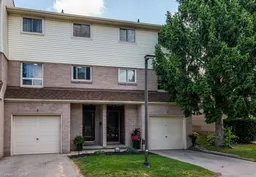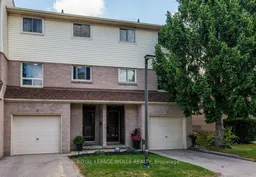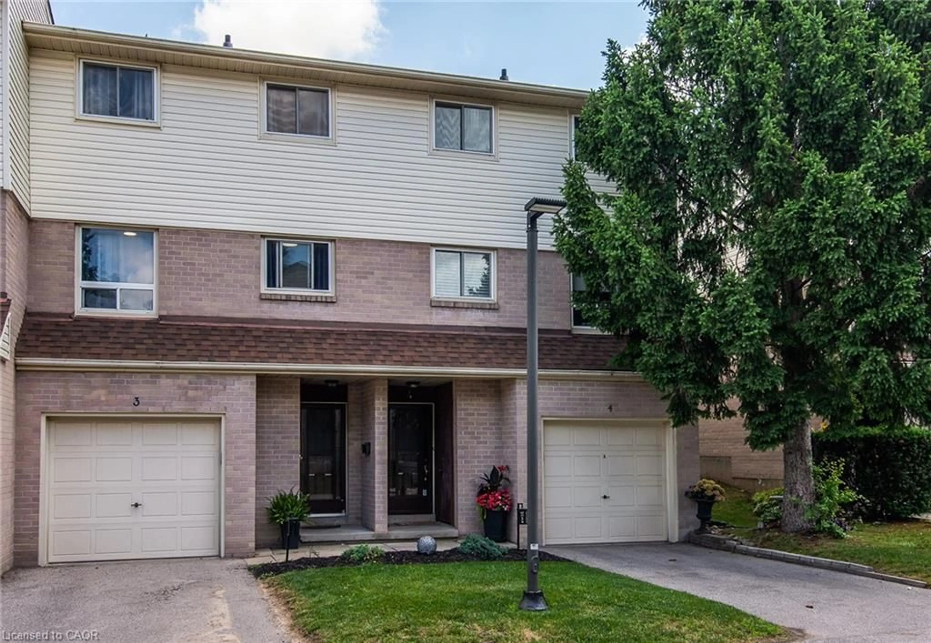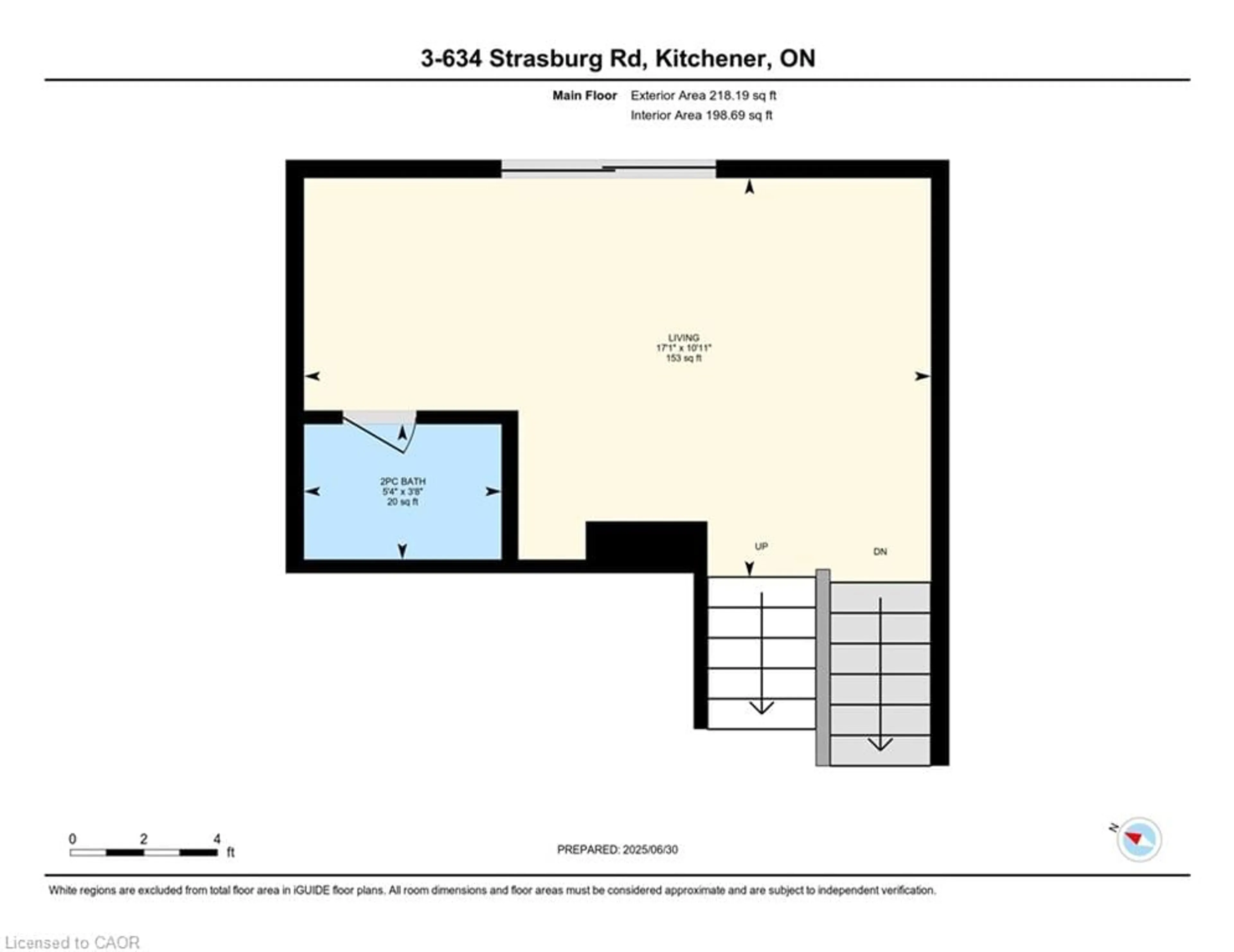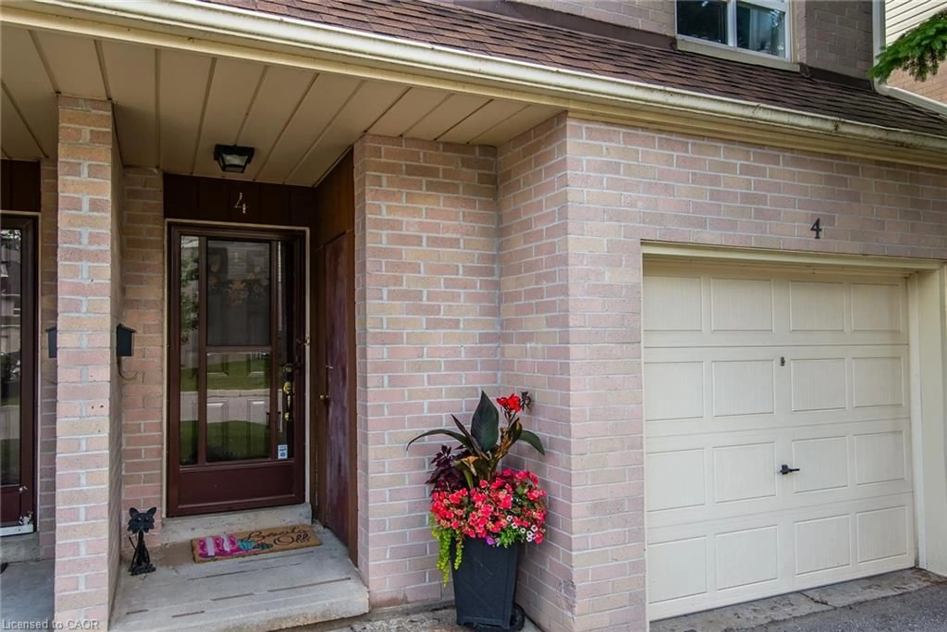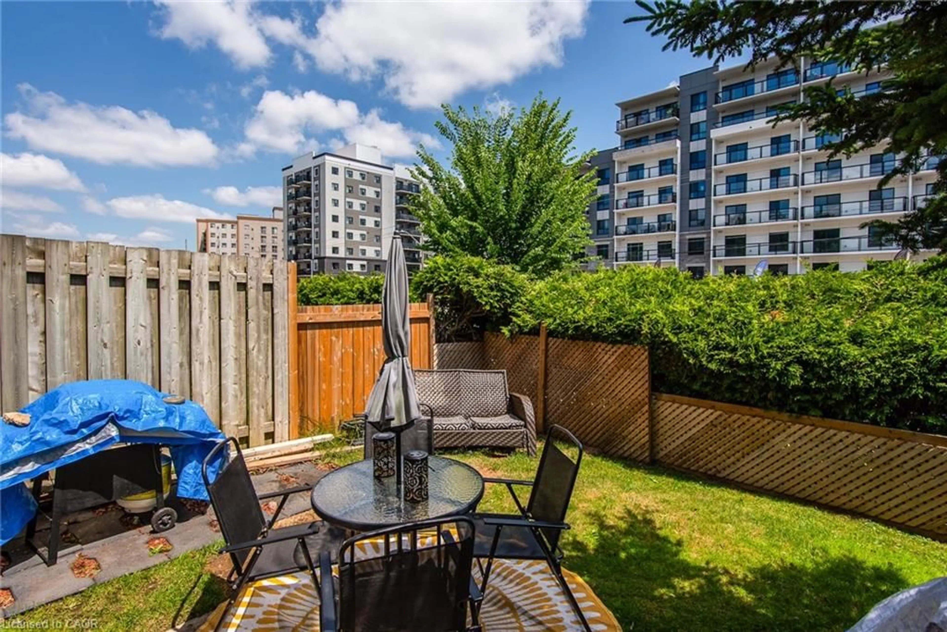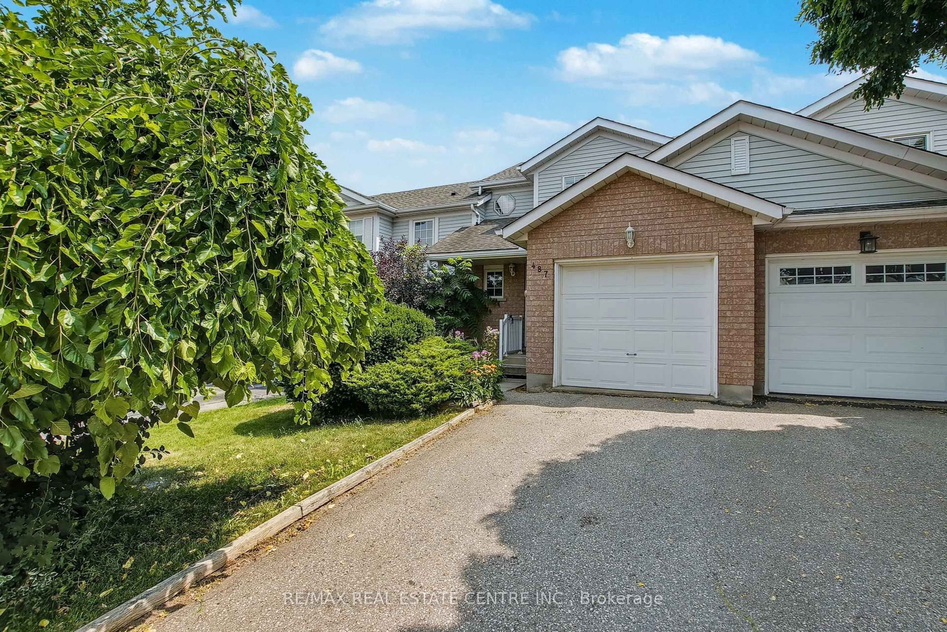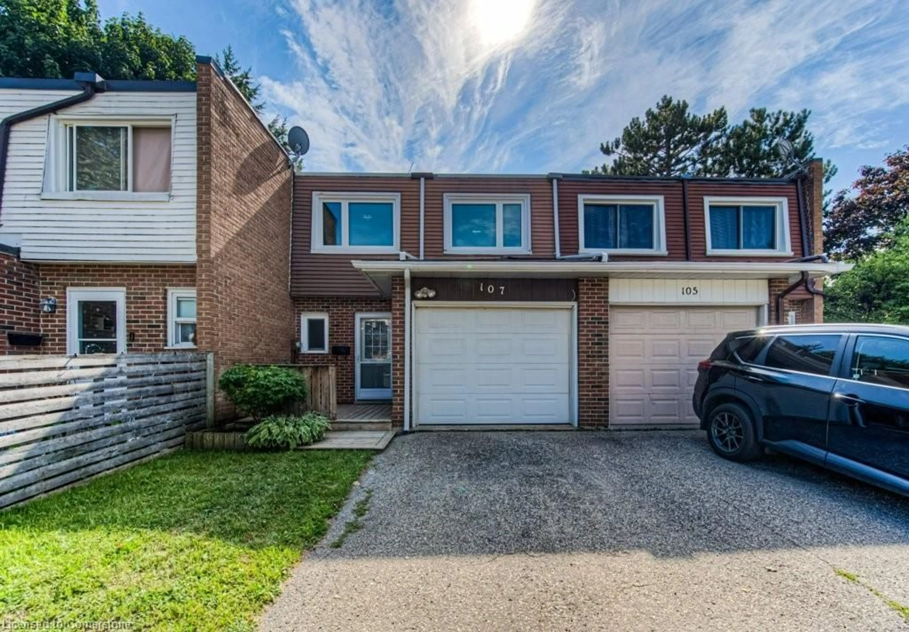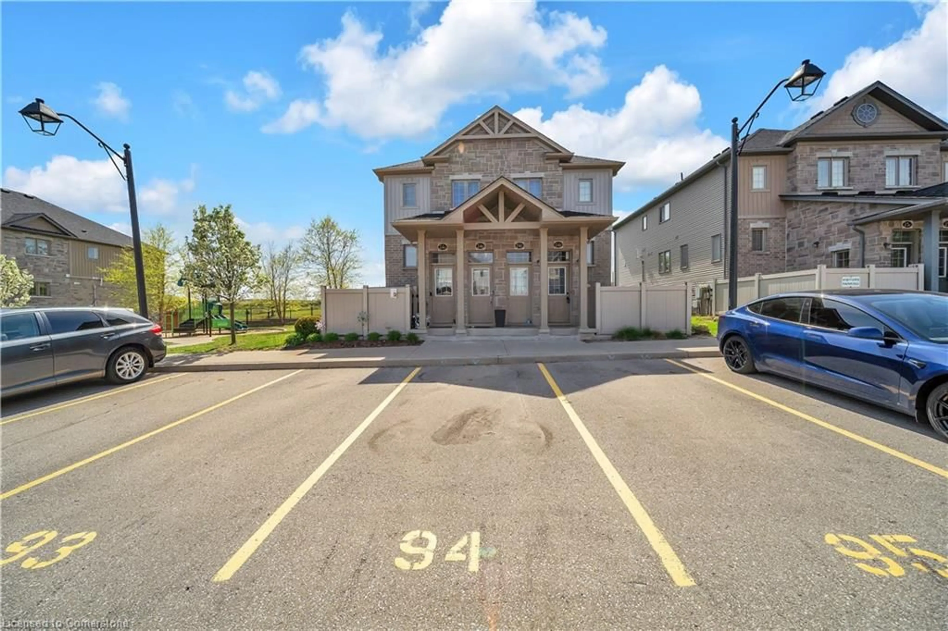634 Strasburg Rd #3, Kitchener, Ontario N2E 2G8
Contact us about this property
Highlights
Estimated valueThis is the price Wahi expects this property to sell for.
The calculation is powered by our Instant Home Value Estimate, which uses current market and property price trends to estimate your home’s value with a 90% accuracy rate.Not available
Price/Sqft$324/sqft
Monthly cost
Open Calculator

Curious about what homes are selling for in this area?
Get a report on comparable homes with helpful insights and trends.
+1
Properties sold*
$545K
Median sold price*
*Based on last 30 days
Description
**Just Move In and Start Living!** Step into effortless homeownership with this **affordable, move-in-ready 3-bedroom, 2-bath multi-level townhome, perfect for first-time buyers or anyone looking to enjoy stylish, low-maintenance living. Bright, spacious, and beautifully maintained, this home features a **modern eat-in kitchen (renovated in 2021)**, updated bathrooms, and sleek contemporary flooring (2023). The welcoming foyer offers **direct access to the garage**, and the living room walks out to a **private, fully fenced yard**—ideal for entertaining or relaxing in your own outdoor oasis. Additional upgrades include: * **New furnace & central air (2021)** * **Over-the-range microwave (2025)** * **Water softener (2025)** * **Duct cleaning (2024)** Located in a **family-friendly neighborhood**, you're just steps from McLennan Park, the Block Line LRT station, St. Mary’s High School, groceries, and a brand-new playground (2023). Enjoy **worry-free condo living**—the low monthly fees cover water, windows, roof, doors, exterior maintenance, building insurance, and snow removal. Don't miss this opportunity—just move in and start enjoying everything this vibrant home and community have to offer!
Upcoming Open Houses
Property Details
Interior
Features
Main Floor
Foyer
1.45 x 2.03inside entry / sliding doors
Living Room
5.21 x 3.28Balcony/Deck
Bathroom
1.63 x 1.092-Piece
Exterior
Features
Parking
Garage spaces 1
Garage type -
Other parking spaces 1
Total parking spaces 2
Property History
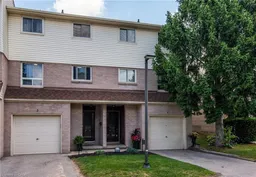 44
44