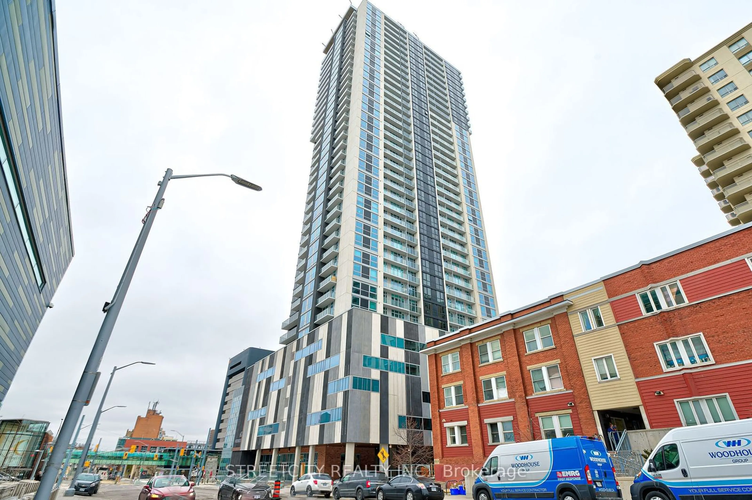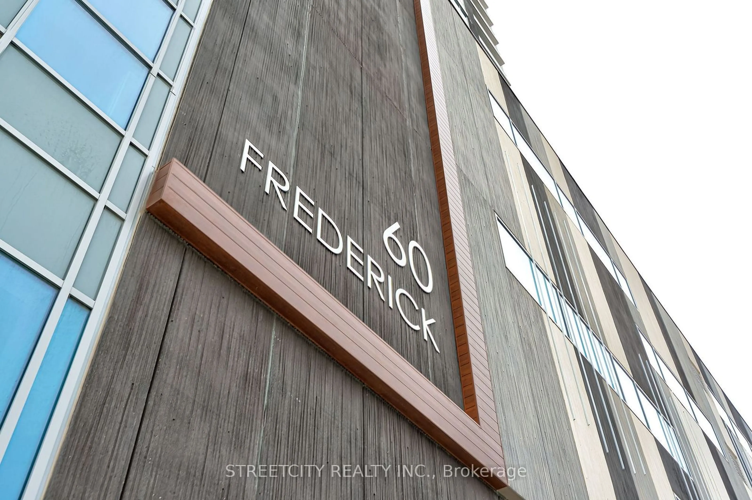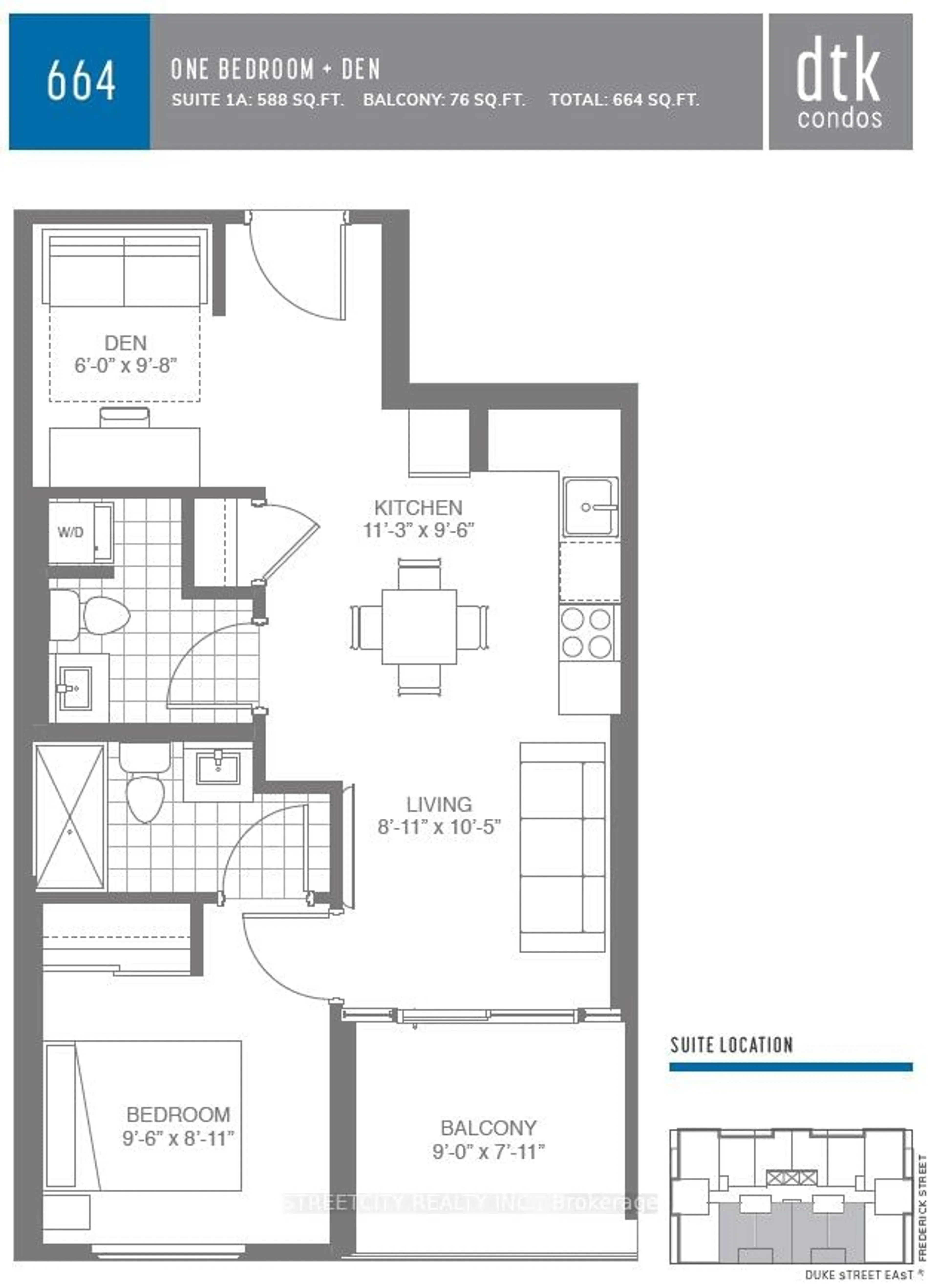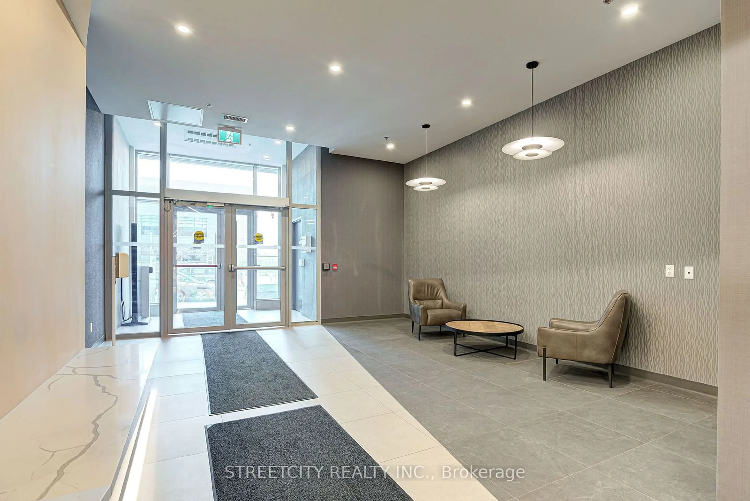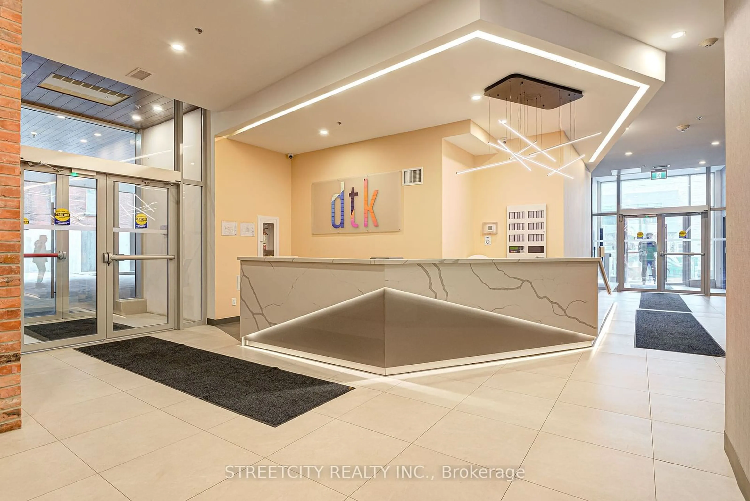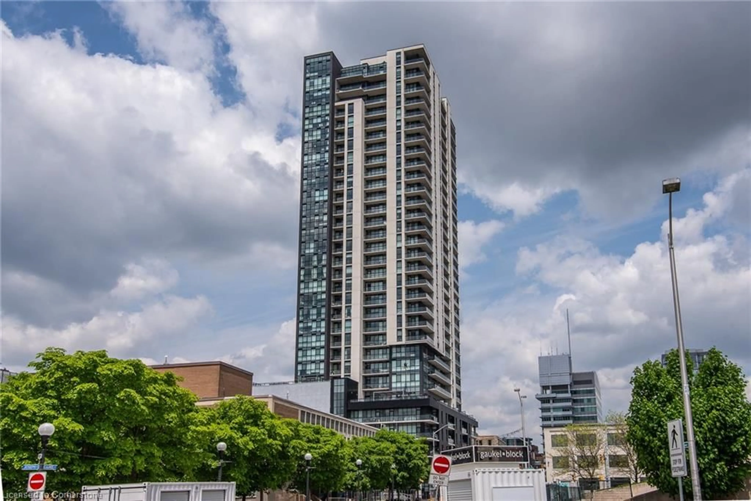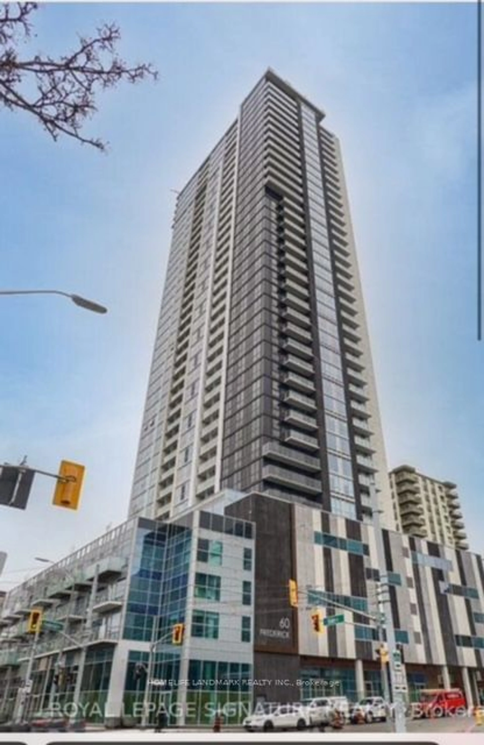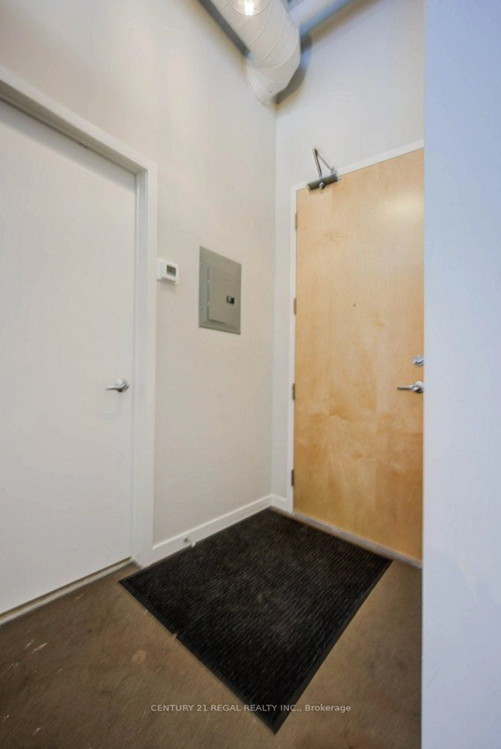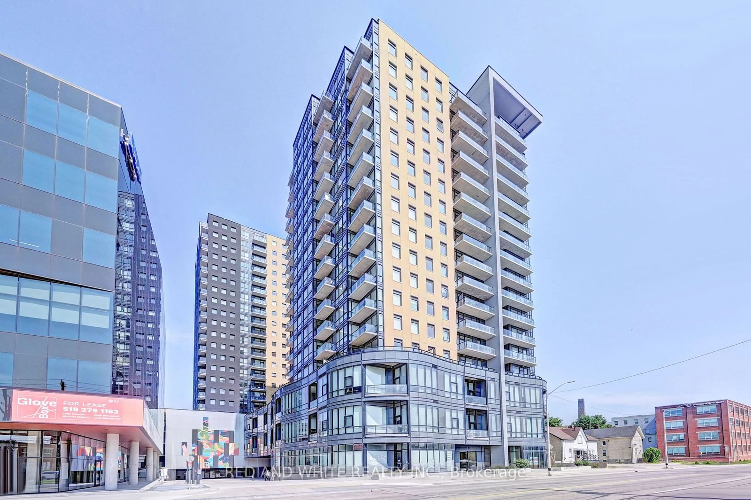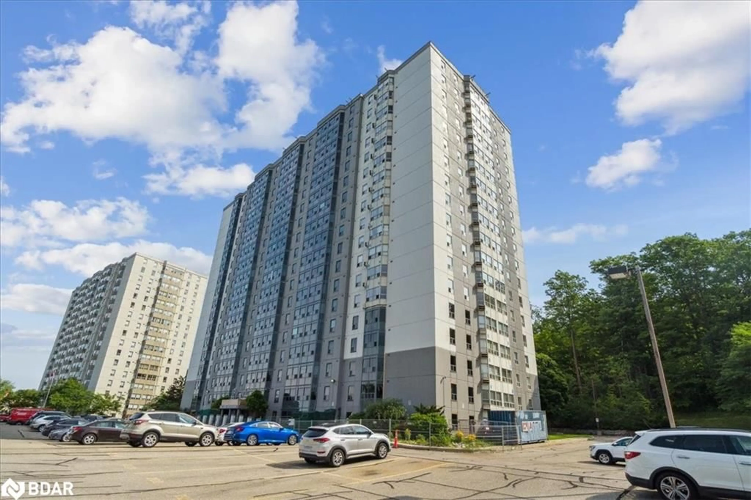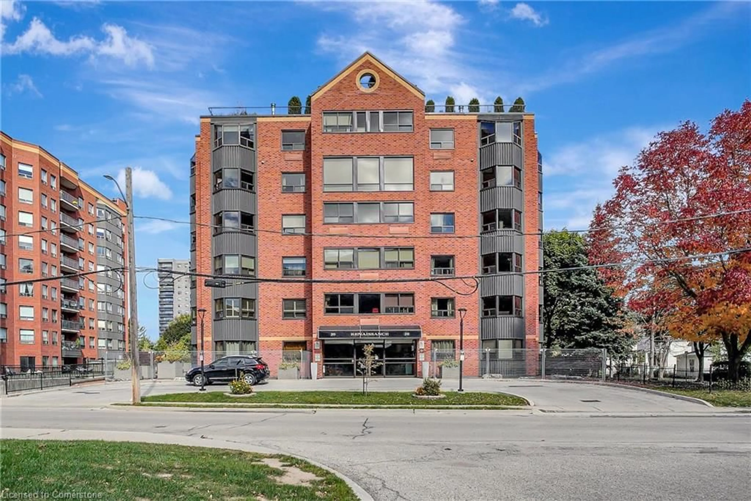60 Frederick St #1413, Kitchener, Ontario N2H 0C7
Contact us about this property
Highlights
Estimated ValueThis is the price Wahi expects this property to sell for.
The calculation is powered by our Instant Home Value Estimate, which uses current market and property price trends to estimate your home’s value with a 90% accuracy rate.Not available
Price/Sqft$588/sqft
Est. Mortgage$1,632/mo
Maintenance fees$445/mo
Tax Amount (2024)$2,953/yr
Days On Market39 days
Description
Welcome to one of the Tallest condominium buildings located in the middle of downtown Kitchener. Ride the elevator to the 14th floor, and step into your dream home (1 Bed + Den & 2 Bath). Your first sight as you step into your new home is the breath-taking view from the large balcony. A hallway with closet brings you to the Kitchen, Den, Living and Dinning space. The beautifully lit kitchen is equipped with everything you may need. Trendy white countertops & cabinets make this Kitchen perfect for all your cooking needs. The living area is placed meticulously next to the balcony for an unobstructed and magnificent view of the city. The balcony windows and door open for a great breeze on the 14th floor. Entrance to the bedroom is granted through the dining area which is right across from the stunning Kitchen. The marvelous Master Bedroom with its large closet, an ensuite and floor to ceiling windows is great for any personal design you desire. **EXTRAS** Facility amenities include Fitness center, Yoga room, Party room, Rooftop terrace with barbecues, Community Garden and Dog park as well as Smart Home technology, Car sharing service, Pet Spa and 24 hour Concierge service.
Property Details
Interior
Features
Main Floor
Powder Rm
0.00 x 0.002 Pc Bath
Prim Bdrm
2.90 x 2.72Great Rm
3.18 x 2.72Kitchen
3.43 x 2.89Exterior
Features
Condo Details
Amenities
Concierge, Exercise Room, Party/Meeting Room, Rooftop Deck/Garden, Visitor Parking
Inclusions
Property History
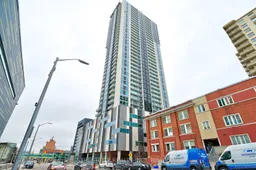 30
30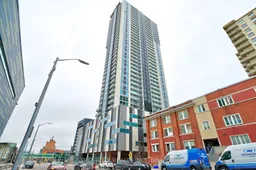
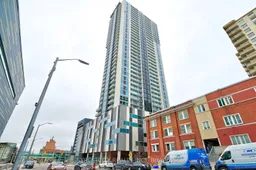
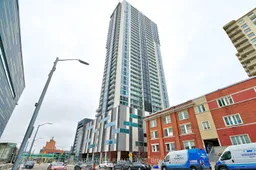
Get up to 0.5% cashback when you buy your dream home with Wahi Cashback

A new way to buy a home that puts cash back in your pocket.
- Our in-house Realtors do more deals and bring that negotiating power into your corner
- We leverage technology to get you more insights, move faster and simplify the process
- Our digital business model means we pass the savings onto you, with up to 0.5% cashback on the purchase of your home
