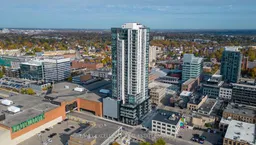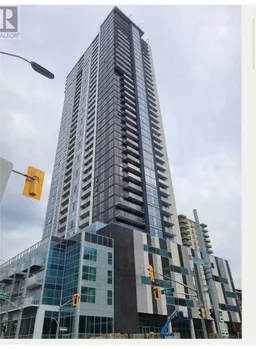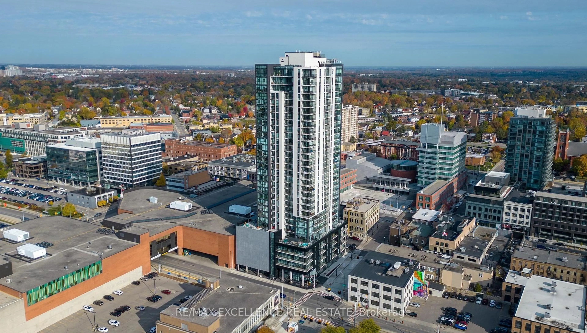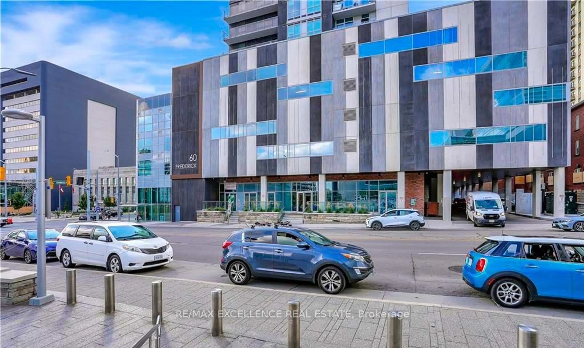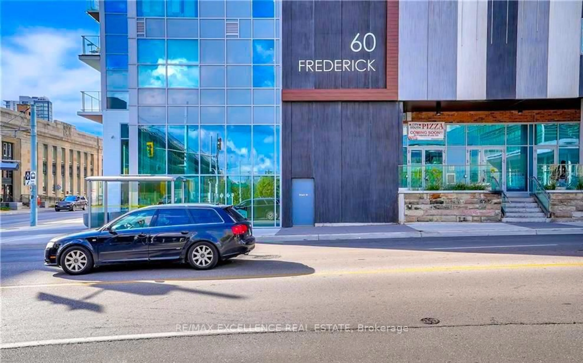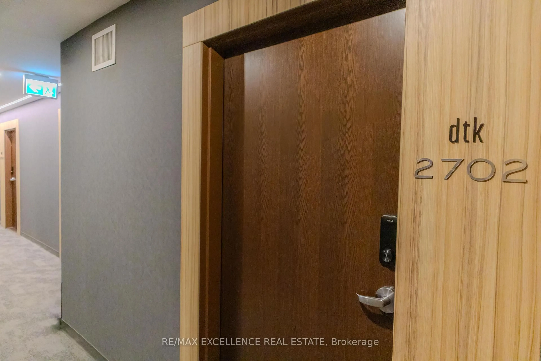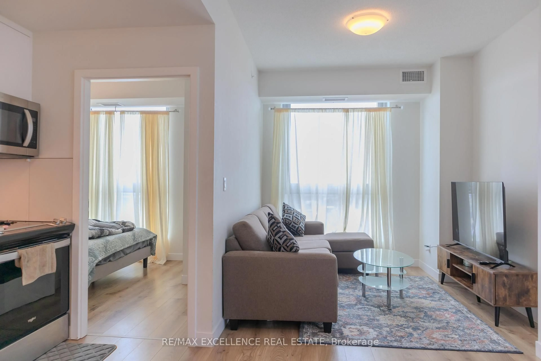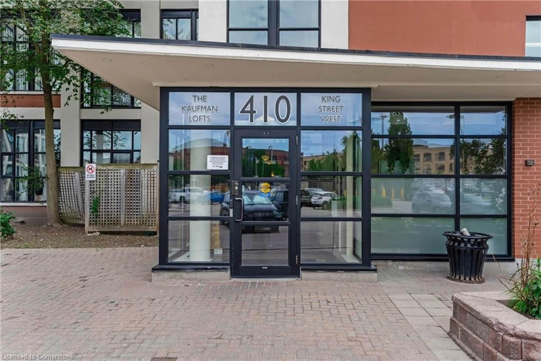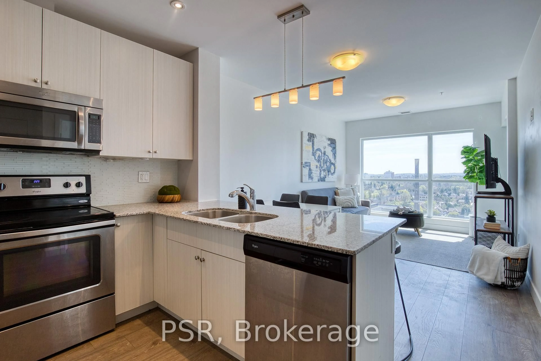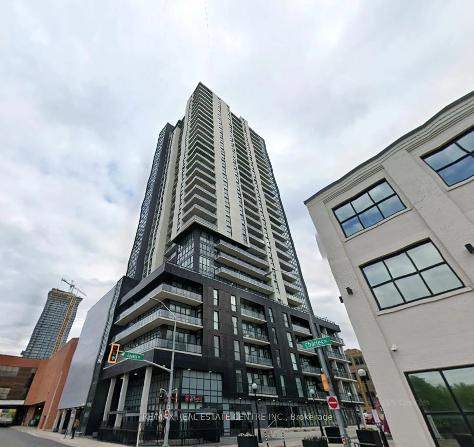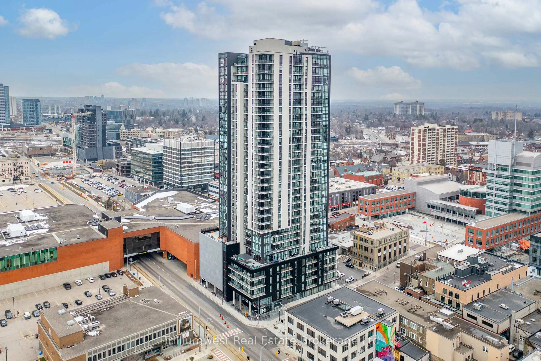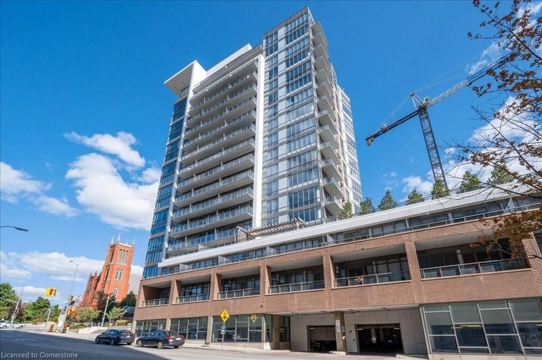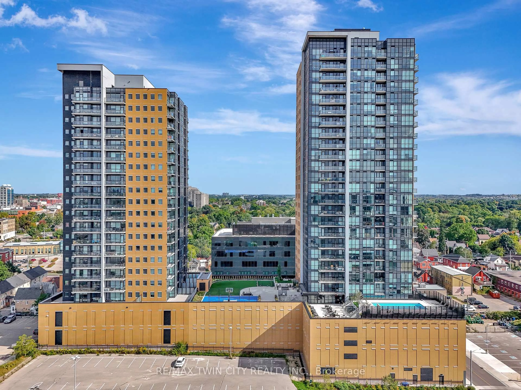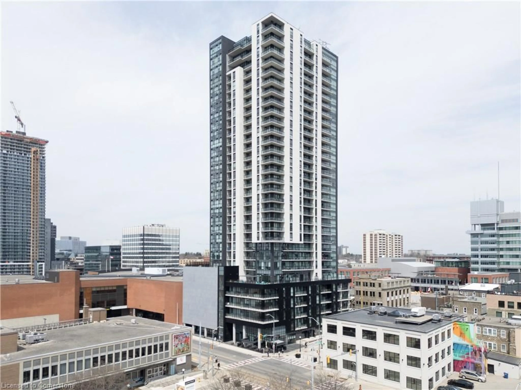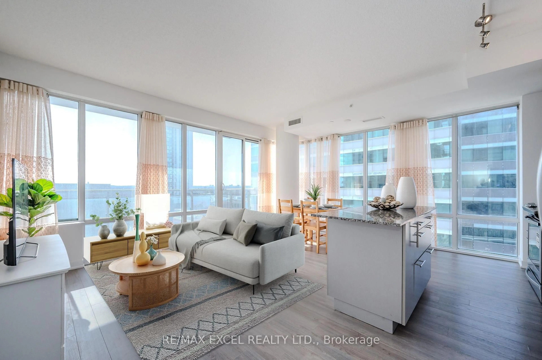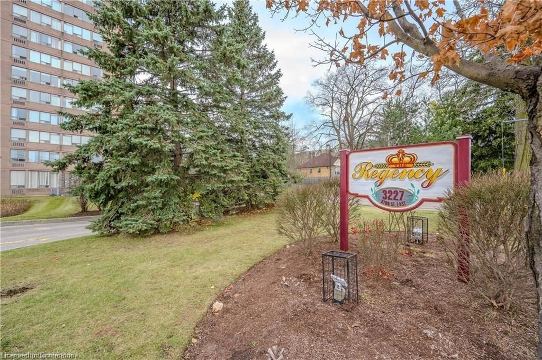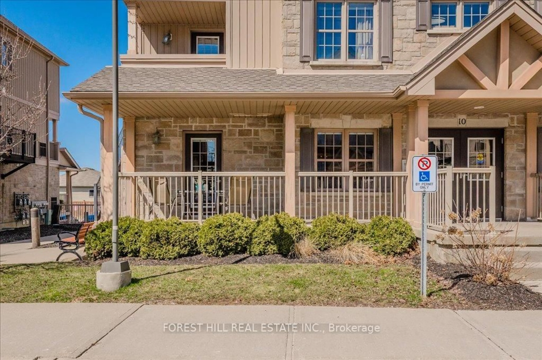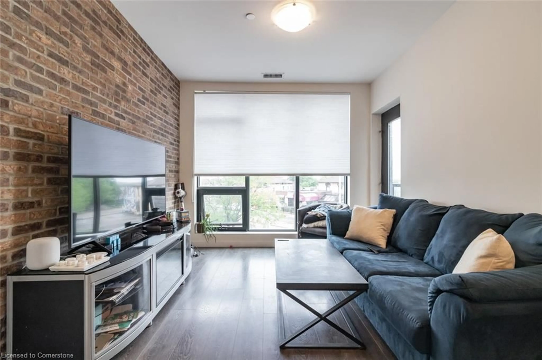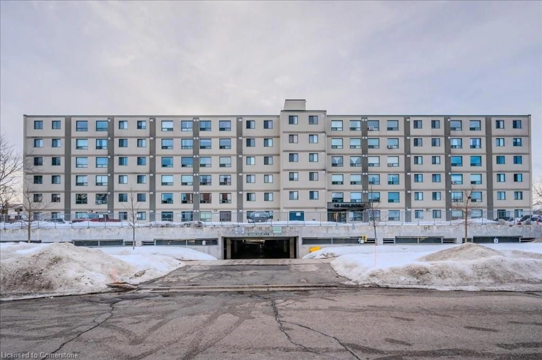60 Frederick St #2702, Kitchener, Ontario N2H 0C7
Contact us about this property
Highlights
Estimated valueThis is the price Wahi expects this property to sell for.
The calculation is powered by our Instant Home Value Estimate, which uses current market and property price trends to estimate your home’s value with a 90% accuracy rate.Not available
Price/Sqft$697/sqft
Monthly cost
Open Calculator

Curious about what homes are selling for in this area?
Get a report on comparable homes with helpful insights and trends.
+10
Properties sold*
$409K
Median sold price*
*Based on last 30 days
Description
Discover elevated urban living at DTK Condos, the city's tallest residential tower soaring 39 stories high with spectacular panoramic views. This spacious 2-bedroom, 2-bathroom suite features a bright, open-concept layout with soaring ceilings, floor-to-ceiling windows, and premium finishes throughout. Enjoy a modern kitchen equipped with stainless steel appliances, in-suite laundry, a storage locker, and pre-installed high-speed Internet for added convenience. DTK Condos offers an incredible array of amenities including a stylish lobby with attentive concierge service, a fully equipped fitness center and yoga studio, a vibrant party room, ample visitor parking, and a beautifully landscaped rooftop terrace with a serene mini-park. Located right on the Ion LRT line and steps to shopping, dining, and entertainment, this property is an exceptional choice for both personal living and investment. Experience the ultimate blend of luxury and convenience in the heart of the city!
Property Details
Interior
Features
Main Floor
Br
9.05 x 12.072nd Br
8.97 x 4.95Exterior
Features
Condo Details
Inclusions
Property History
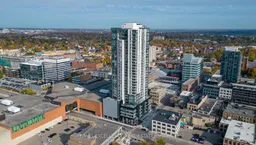 47
47