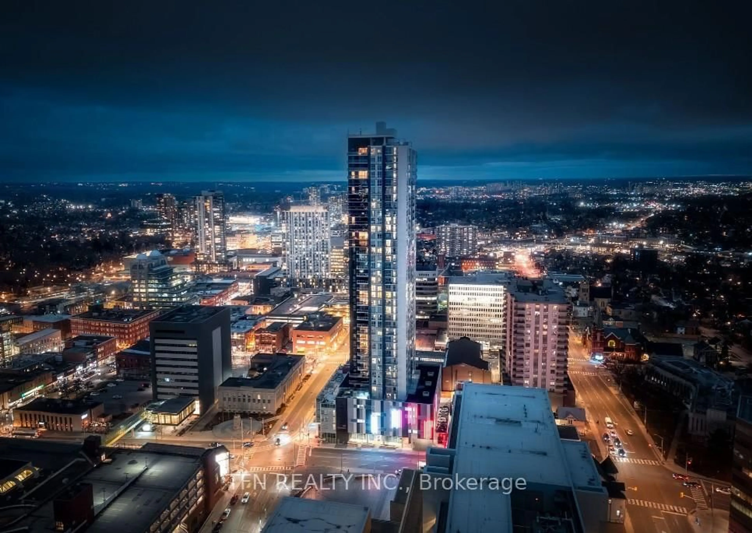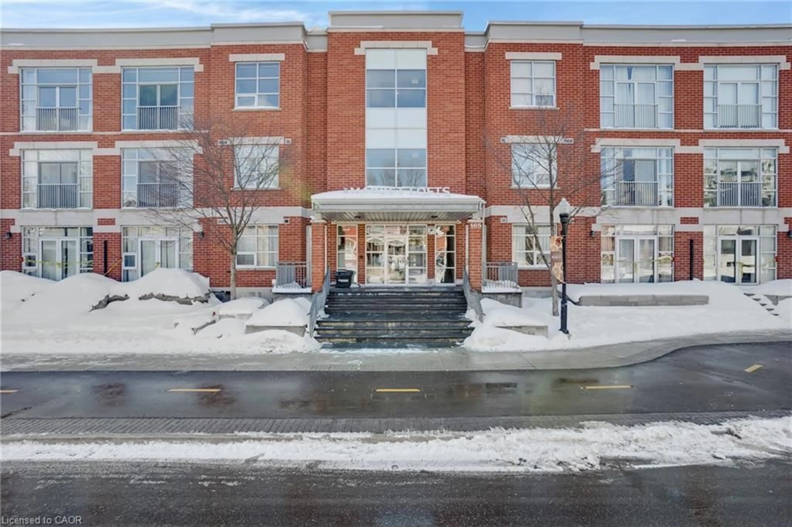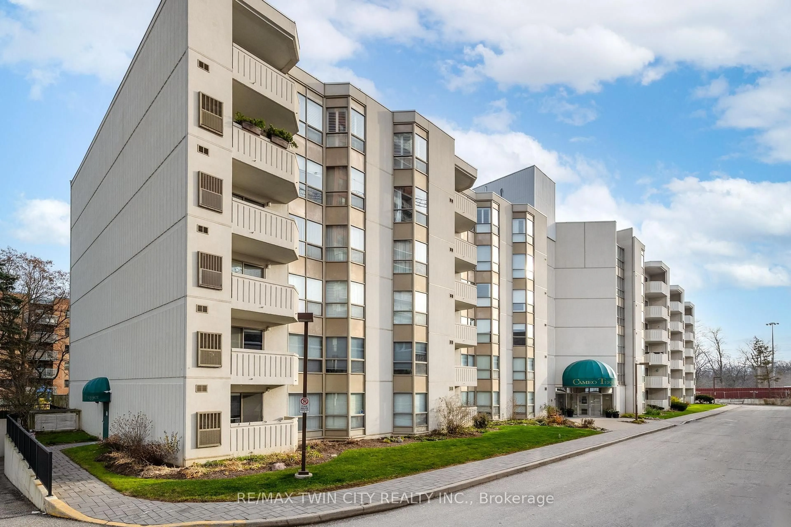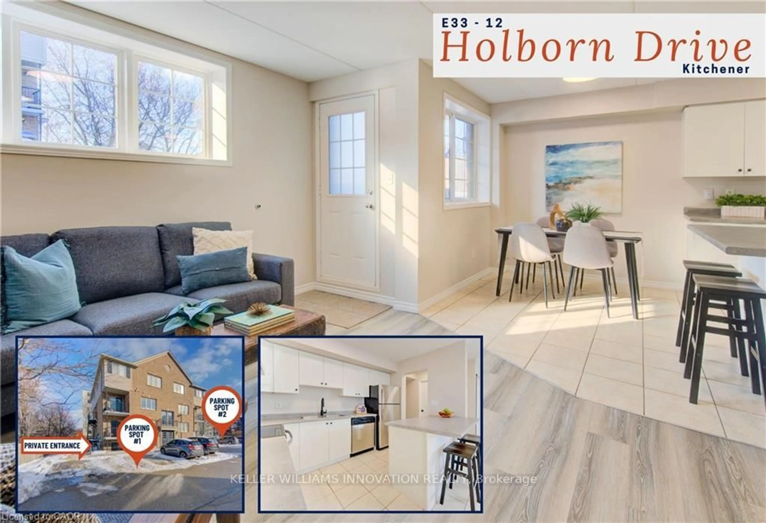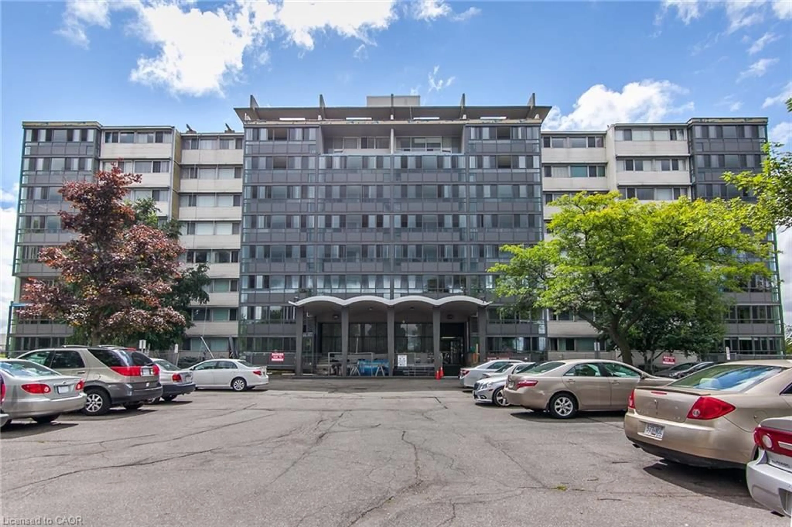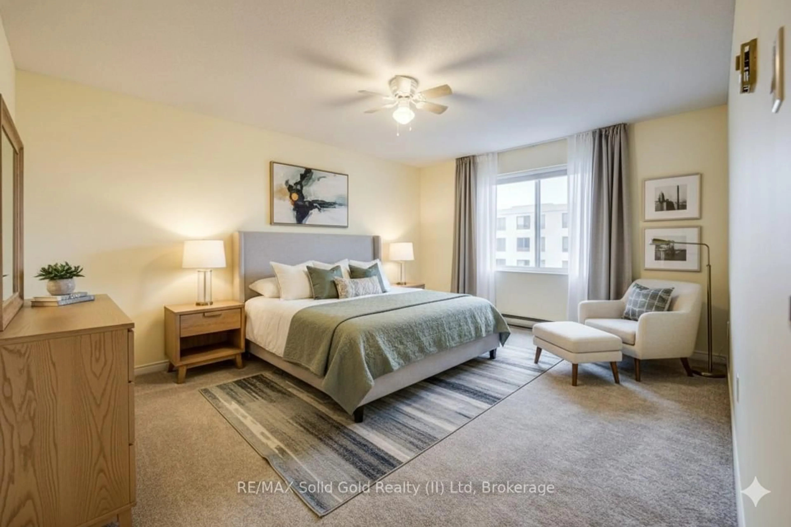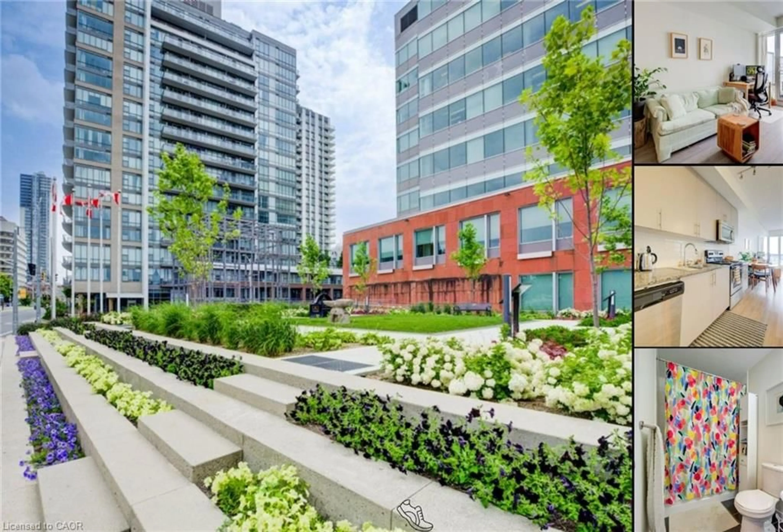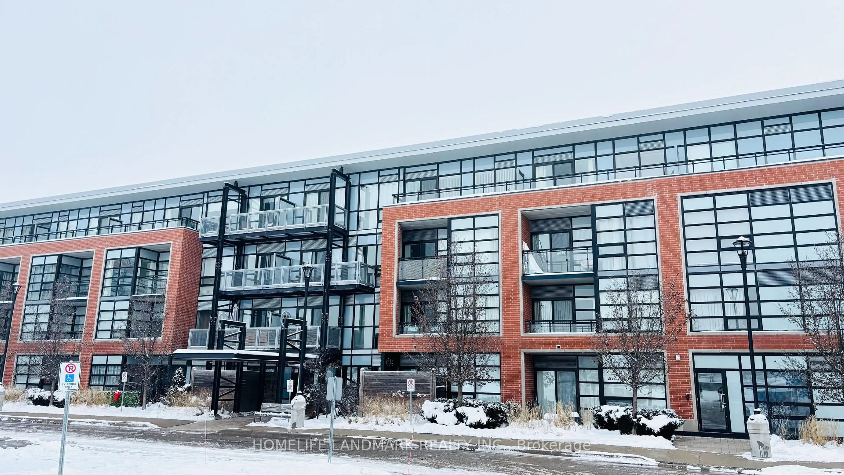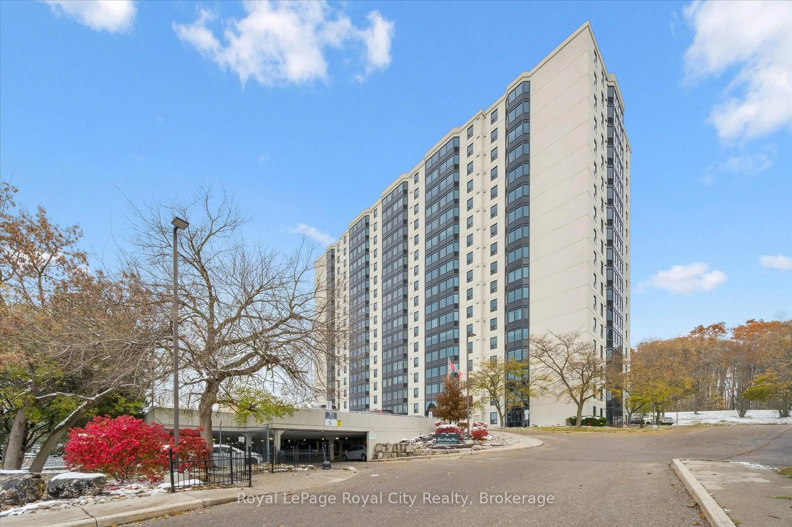WELCOME TO PENTHOUSE 3008 AT CHARLIE WEST! YOU COULD HAVE IT ALL!**ONE LOCKER, ONE PARKING & ROGERS HIGH SPEED INTERNET, HEAT, WATER INCLUDED IN THE RENT, 2nd Parking available** Experience UNPARALLELED LUXURY in this 30TH-FLOOR PANORAMIC PENTHOUSE, 2 BED, 2 BATH CORNER-SUITE ON THE 30TH FLOOR In the heart of DOWNTOWN KITCHENER offering 1200 sq ft of OPULENT LIVING SPACE and 250 sqf BALCONY WITH STUNNING VIEWS AND ENDLESS SUNSETS.This GORGEOUS unit features MODERN ACCENTS & BRIGHT WEST EXPOSURE, an Open-Concept layout with HIGH-END FINISHES and FLOOR-TO-CEILING WINDOWS offering IMPRESSIVE PANORAMIC VIEWS OF THE CITY! The stylish, GOURMET KITCHEN features SS Appliances with GAS STOVE ,sleek Quartz Countertops and a 3-Seater Island making it a joy to cook and entertain in.Your MASTER SUITE offers TERRACE ACCESS and a Sleek Ensuite, while another BEDROOM AND BATHROOM ensure comfort. IN-SUITE LAUNDRY adds to the convenience.The AMENITIES at Charlie West ARE THE BEST: CONCIERGE ,YOGA STUDIO, EXERCISE SPACE & EQUIPMENT, OUTDOOR/PATIO TERRACE & BBQS, DOG RUN & DOG BATH STATION, PARTY ROOM COMPLETE WITH WORKING KITCHEN, GUEST SUITE, EV CAR CHARGING STATIONS, SECURE PARKING, SECURE BIKE PARKING, STORAGE LOCKER, MEETING FACILITIES, ENTRANCE PHONE & SECURITY SYSTEM. STEPS AWAY FROM SOME OF KITCHENER'S BEST AMENITIES & CULTURE! Music festivals, Centre in the Square, some of the city's best restaurants. However, the ION rail system is right outside your door so getting around the city has never been easier. With its UNBEATABLE LOCATION near the Innovation District, Victoria Park, McMaster School of Medicine, UW School of Pharmacy, Transit Hub (Across the street) Connecting Go Train, Via Rail, LRT-ION, Google, Desire2Learn, Communitech, Manulife Financial , Restaurants, Bars, Famers Market, Victoria Park, Hospital, Shopping, City Hall .....is the ultimate home for the modern and innovative urban dweller looking to experience the best of what downtown living has to offer.
Inclusions: Built-in Microwave,Carbon Monoxide Detector,Dishwasher,Dryer,Gas Stove,Range Hood,Refrigerator,Smoke Detector,Washer,Window Coverings
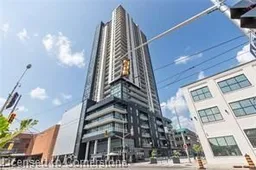 50Listing by itso®
50Listing by itso® 50
50
