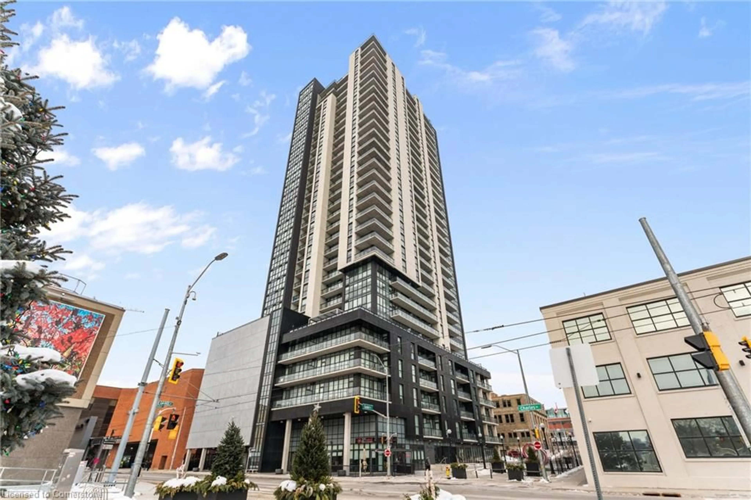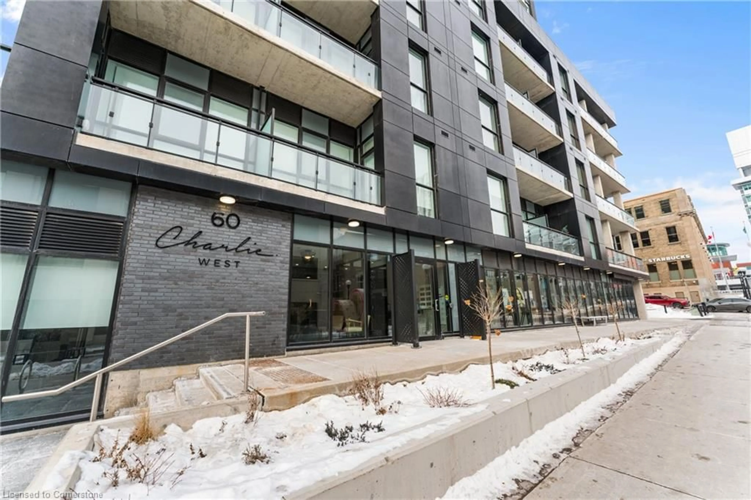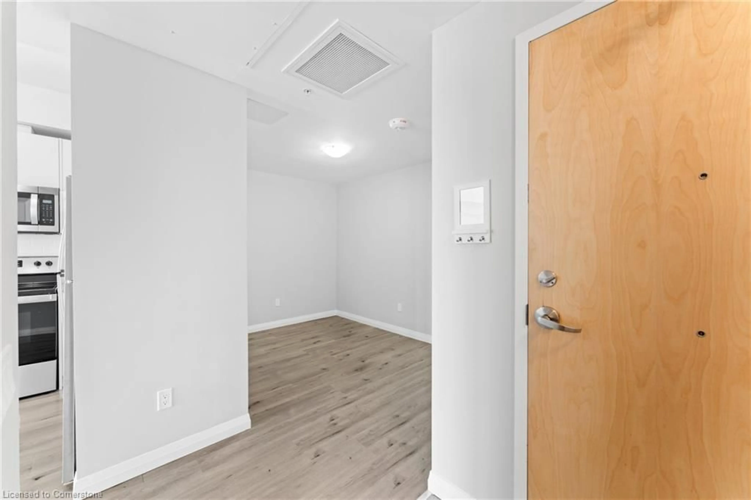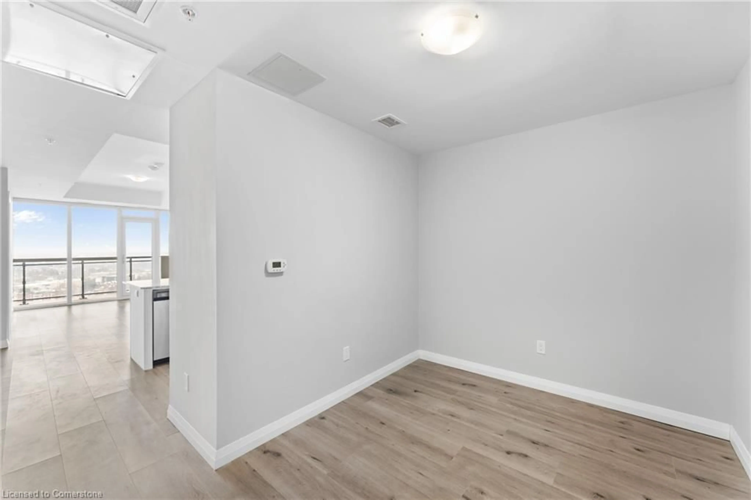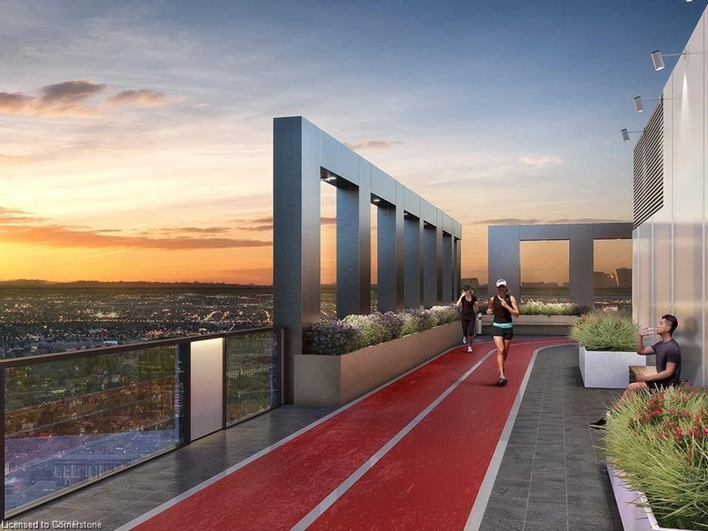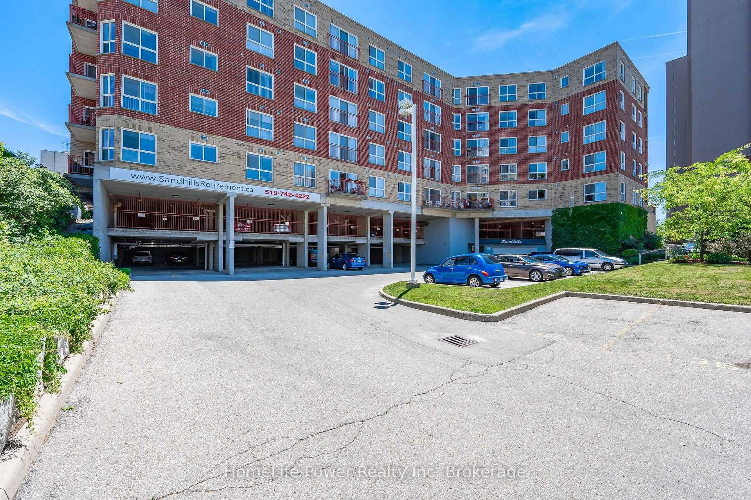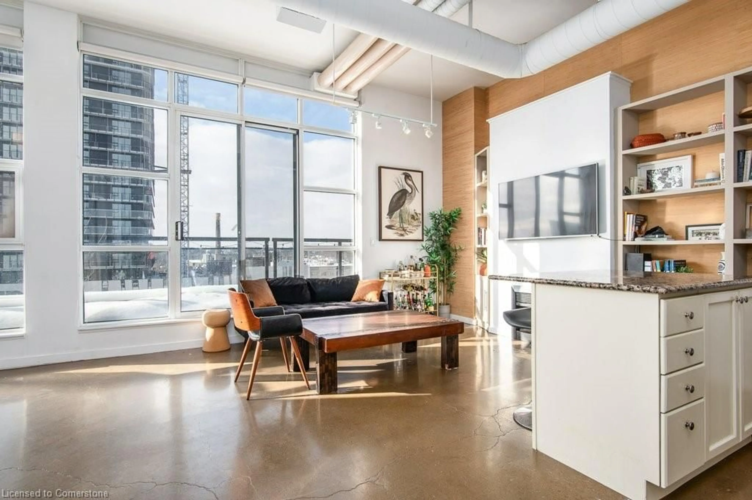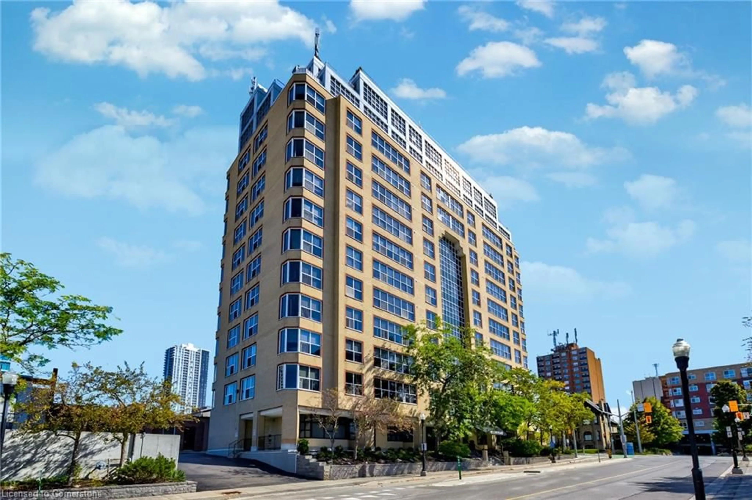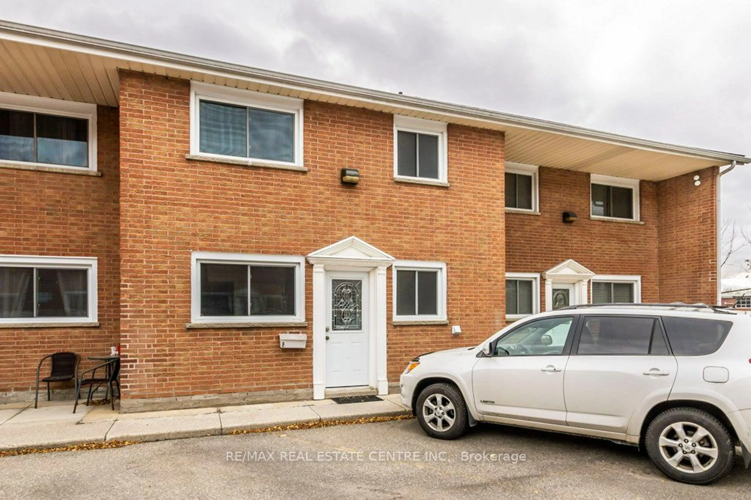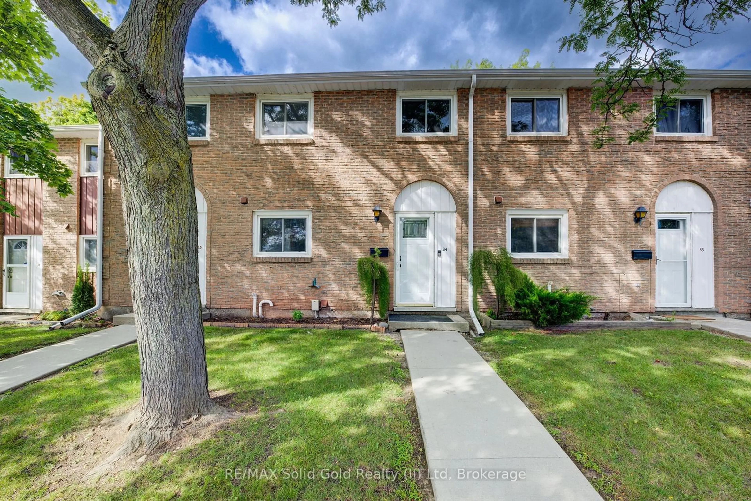60 Charles St #2712, Kitchener, Ontario N2G 0C9
Contact us about this property
Highlights
Estimated ValueThis is the price Wahi expects this property to sell for.
The calculation is powered by our Instant Home Value Estimate, which uses current market and property price trends to estimate your home’s value with a 90% accuracy rate.Not available
Price/Sqft$587/sqft
Est. Mortgage$2,126/mo
Maintenance fees$579/mo
Tax Amount (2024)$3,284/yr
Days On Market80 days
Description
Experience urban living at its finest in this stylish one-bedroom plus den condo, perfectly situated just a two minute walk to the LRT station. Nestled within a modern and secure building, this condo offers a blend of contemporary design and convenience. Step into an open-concept living space that's thoughtfully designed to maximize both style and functionality. The living room boasts a walk-out to the balcony and large windows, filling the space with natural light that complements the modern finishes. The upgraded and sleek kitchen is equipped with stainless steel appliances, and granite countertops, making it a culinary enthusiast's dream. The spacious bedroom features a double closet. The versatile den can serve as a home office, guest room, or cozy reading nook, catering to your lifestyle needs. Enjoy your morning coffee or unwind after a long day on your private balcony, offering a lovely view of the cityscape. Additional amenities include in-suite laundry, secure underground parking, and a fitness center, rooftop terrace, and resident lounge. With Victoria Park, public transit, shops, and dining options just a short walk away, this condo delivers the perfect combination of luxury and urban convenience.
Property Details
Interior
Features
Main Floor
Bedroom
3.05 x 3.53Bathroom
4-Piece
Living Room/Dining Room
3.20 x 5.08Den
3.56 x 2.44Exterior
Features
Parking
Garage spaces 1
Garage type -
Other parking spaces 0
Total parking spaces 1
Condo Details
Amenities
Barbecue, Concierge, Elevator(s), Fitness Center, Party Room, Playground
Inclusions
Property History
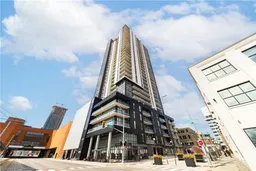
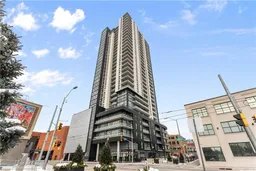 31
31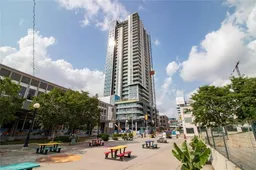
Get up to 1% cashback when you buy your dream home with Wahi Cashback

A new way to buy a home that puts cash back in your pocket.
- Our in-house Realtors do more deals and bring that negotiating power into your corner
- We leverage technology to get you more insights, move faster and simplify the process
- Our digital business model means we pass the savings onto you, with up to 1% cashback on the purchase of your home
