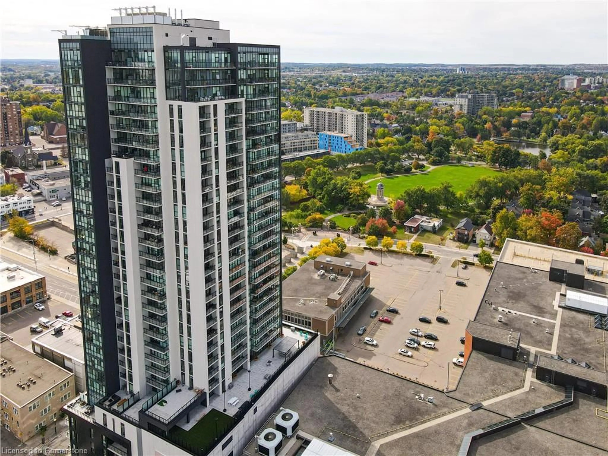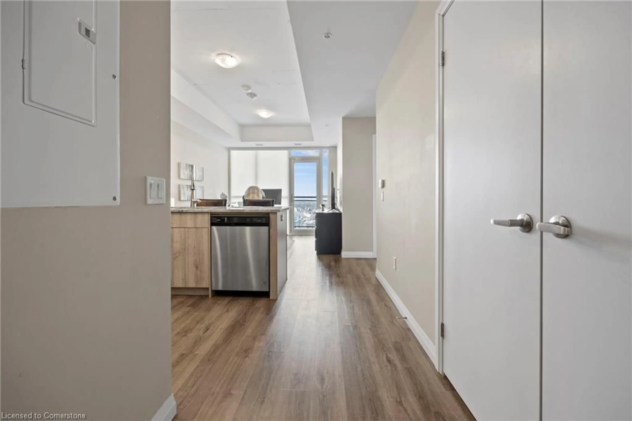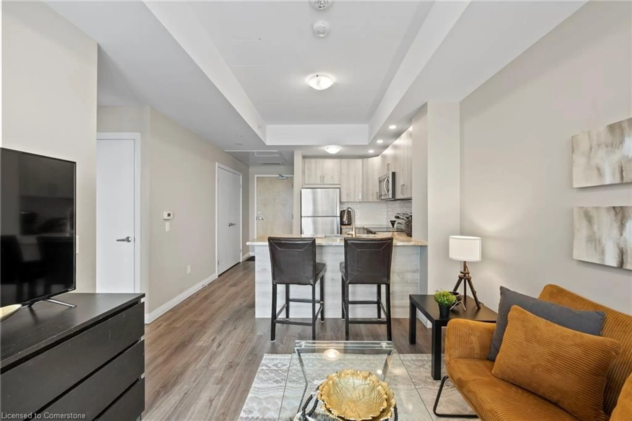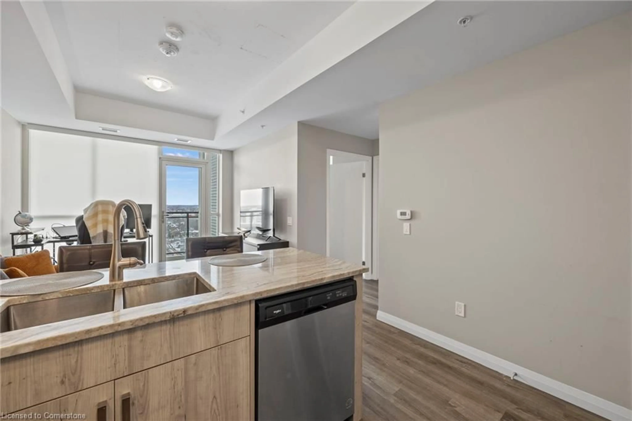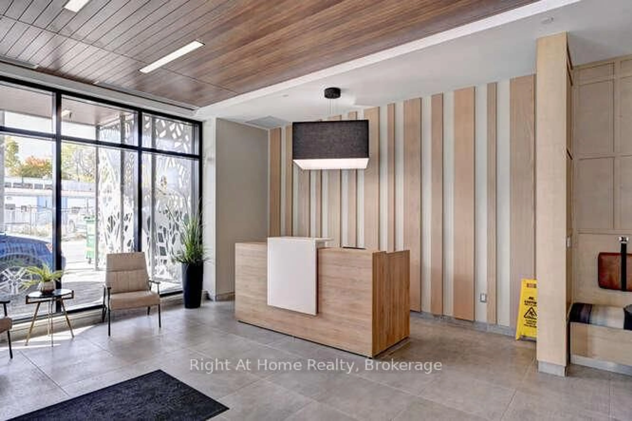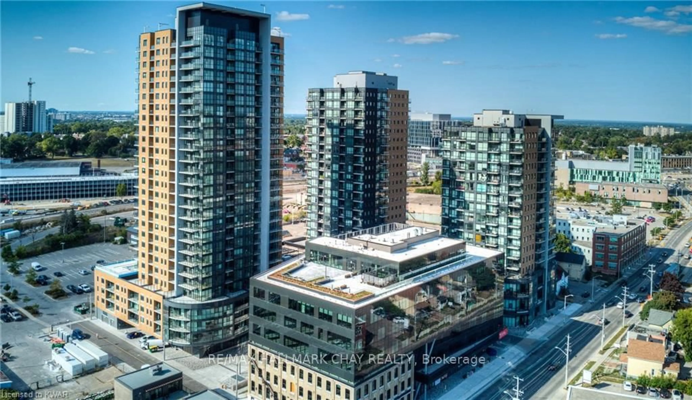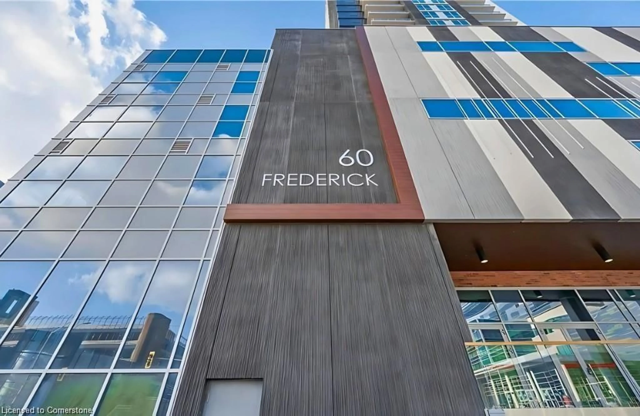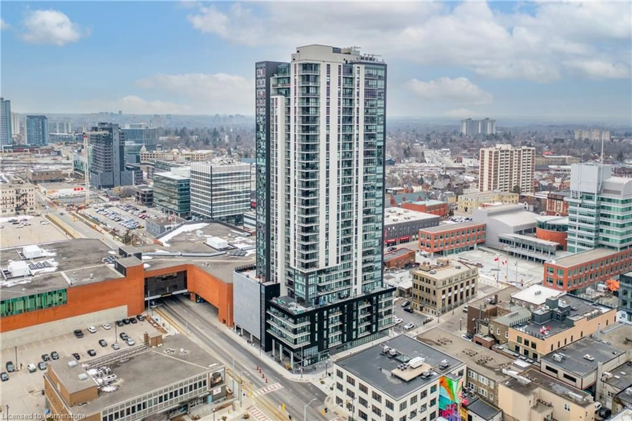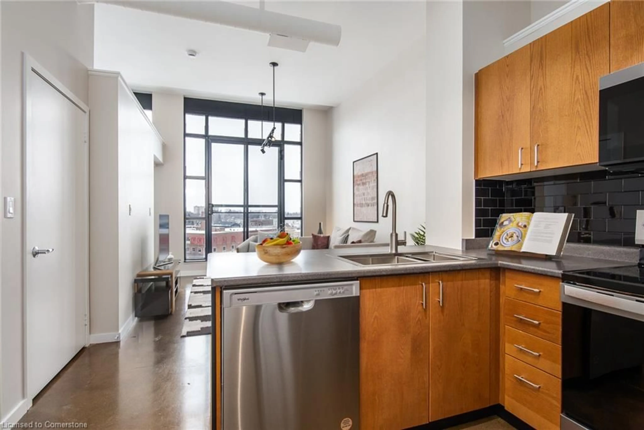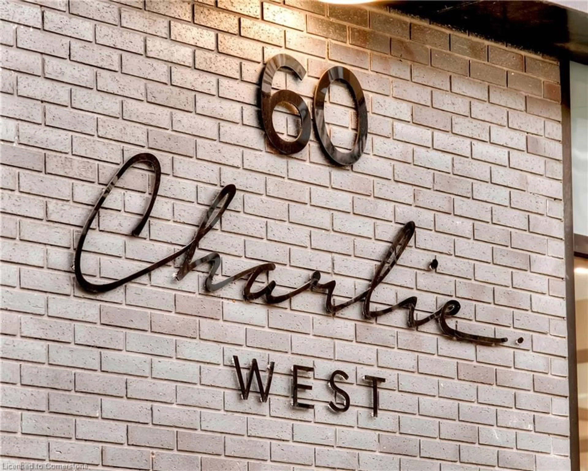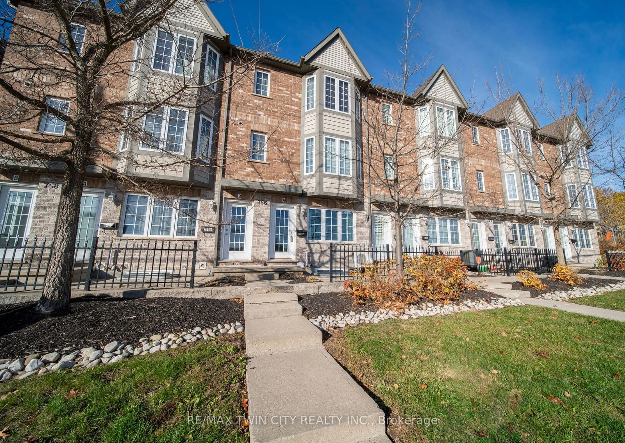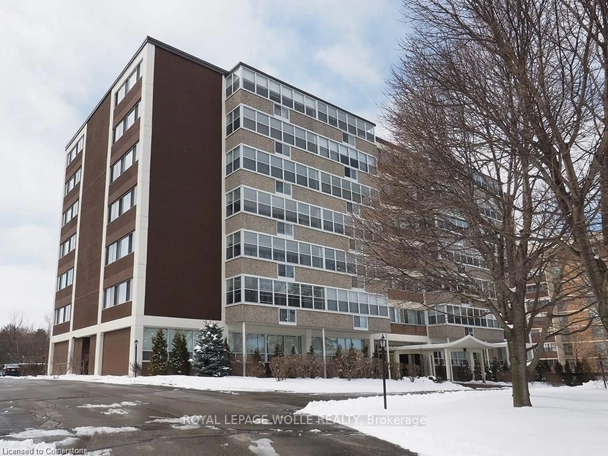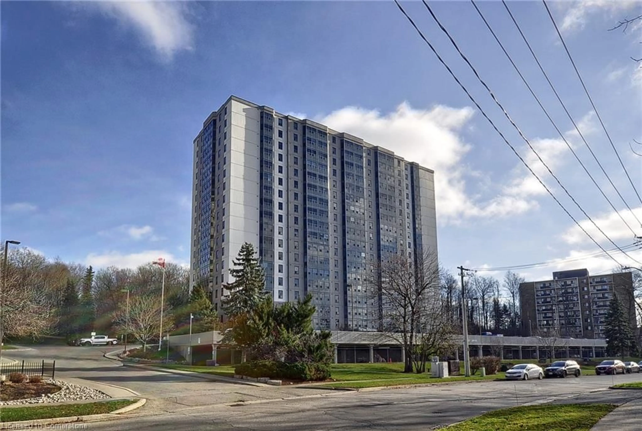60 Charles St #2204, Kitchener, Ontario N2G 0C9
Contact us about this property
Highlights
Estimated ValueThis is the price Wahi expects this property to sell for.
The calculation is powered by our Instant Home Value Estimate, which uses current market and property price trends to estimate your home’s value with a 90% accuracy rate.Not available
Price/Sqft$707/sqft
Est. Mortgage$1,671/mo
Maintenance fees$433/mo
Tax Amount (2025)$2,826/yr
Days On Market46 days
Description
MOVE-IN READY, INCLUSIVE CONDO FEES! Welcome to the most sought-after urban oasis in downtown Kitchener! This 1-bed, 1-bath condo on the 22nd floor offers a perfect blend of modern luxury and breathtaking views. This is your chance to own a condo in the innovation district with fine dining, Victoria Park, LRT Transit, and a short walk from events and festivals. Enjoy premium amenities, including a social lounge, outdoor terrace with communal BBQs, fitness/yoga/wellness rooms, a pet run and wash station, and a meeting room. Planning on having family/friends over? Simply rent out the guest suite! This unit is tailored for those who appreciate the finer things in life. The interior boasts an open-concept layout, from kitchen to living space, with floor-to-ceiling windows to maximize natural light throughout. The kitchen features top-tier materials, stainless steel appliances, and a breakfast bar with seating for 3. Premium flooring, sleek cabinetry, and a box vault ceiling enhance the living space, creating a stylish ambiance. The bedroom offers ample space with a large closet and more floor-to-ceiling windows with unobstructed views of the sunrise! Step onto your with board-approved Condo Kandy flooring to truly experience the upscale living that this unit offers. The building recently won the "Great Places Award Winner in Category of Urban Design Excellence for 2023." Condo fees cover water, heat, central air, internet, and CAM. Take your opportunity to own a piece of this award-winning building. Book a showing today and experience the epitome of urban living in Downtown Kitchener!
Property Details
Interior
Features
Main Floor
Bathroom
3-Piece
Bedroom
3.07 x 2.97Kitchen
2.26 x 3.05Living Room
3.20 x 3.66Exterior
Features
Condo Details
Amenities
Barbecue, Concierge, Elevator(s), Fitness Center, Guest Suites, Party Room
Inclusions
Property History
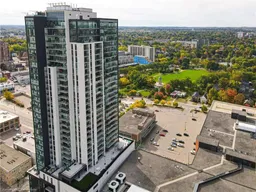 34
34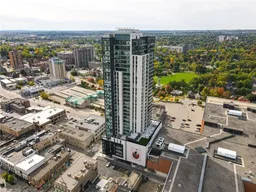
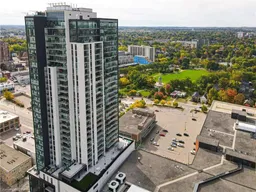
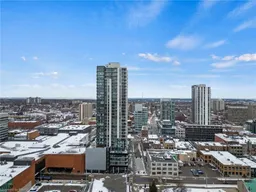
Get up to 1% cashback when you buy your dream home with Wahi Cashback

A new way to buy a home that puts cash back in your pocket.
- Our in-house Realtors do more deals and bring that negotiating power into your corner
- We leverage technology to get you more insights, move faster and simplify the process
- Our digital business model means we pass the savings onto you, with up to 1% cashback on the purchase of your home
