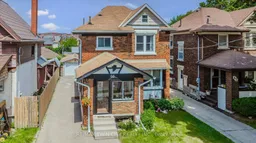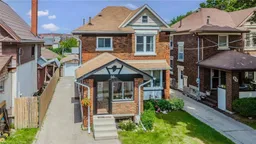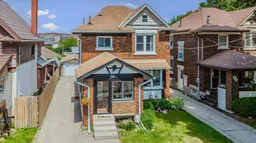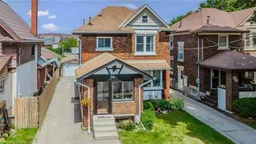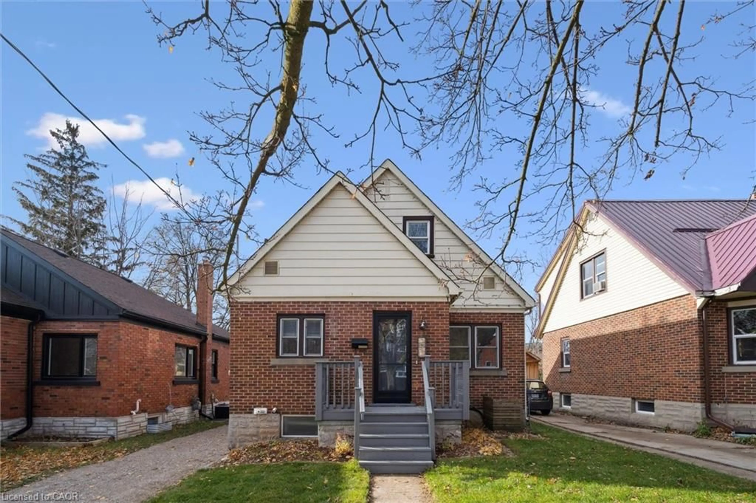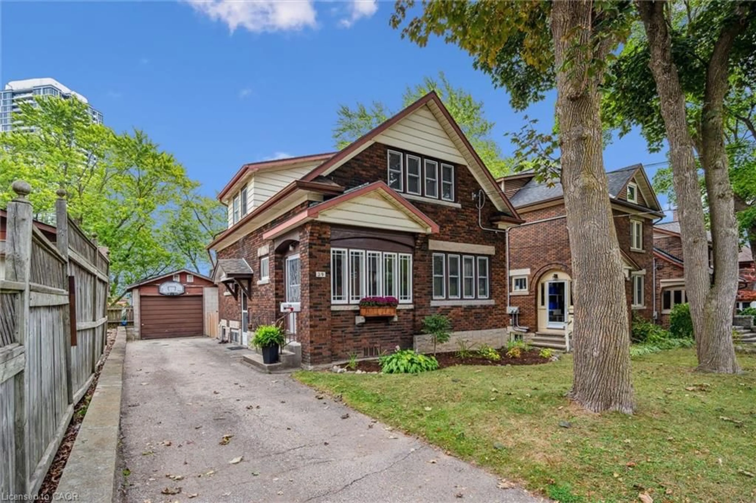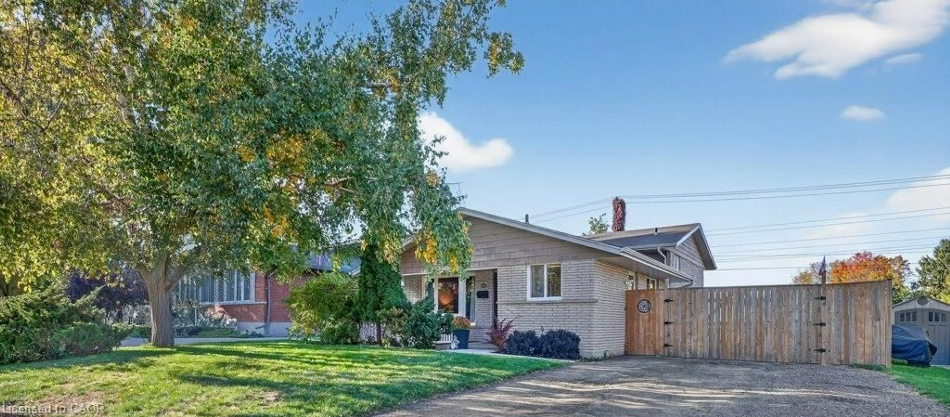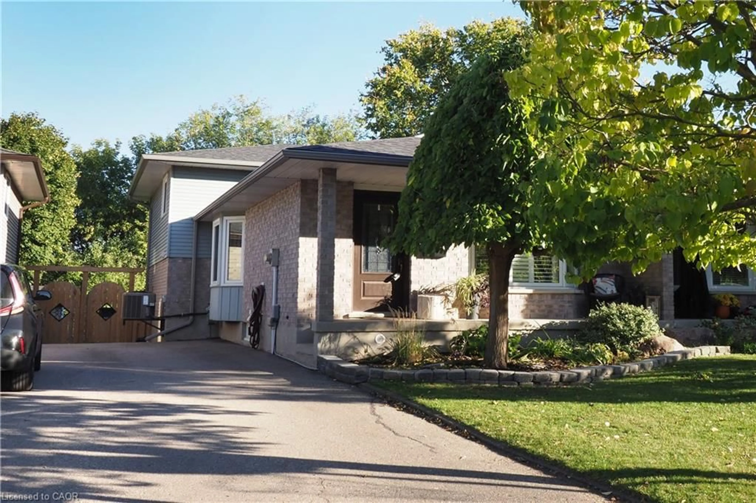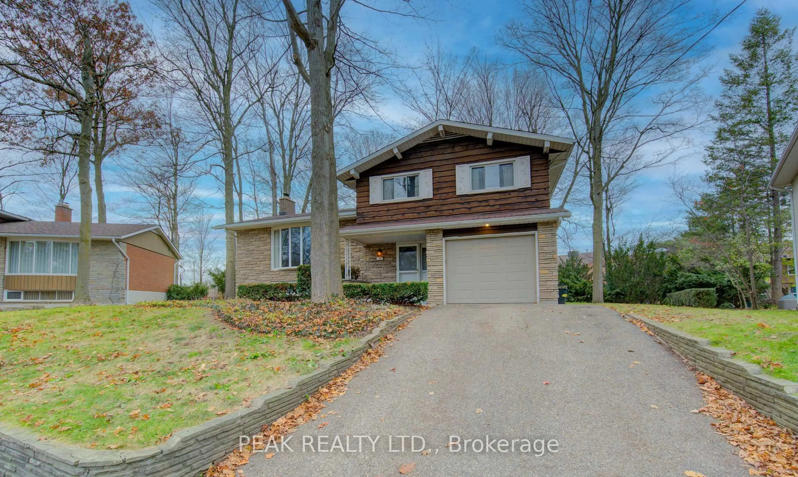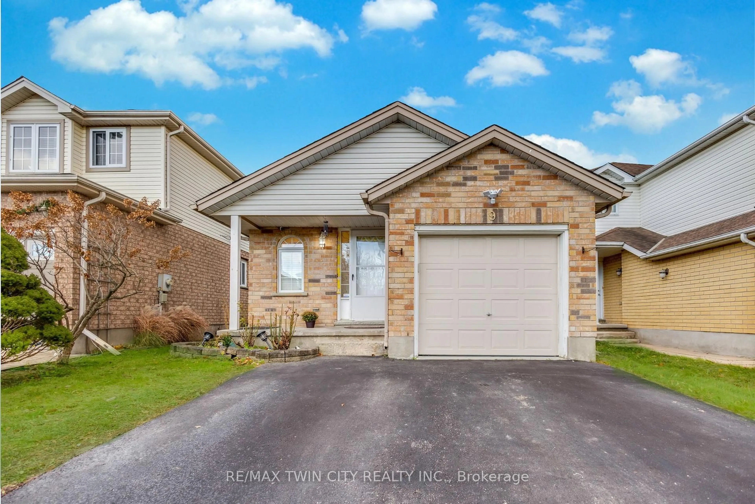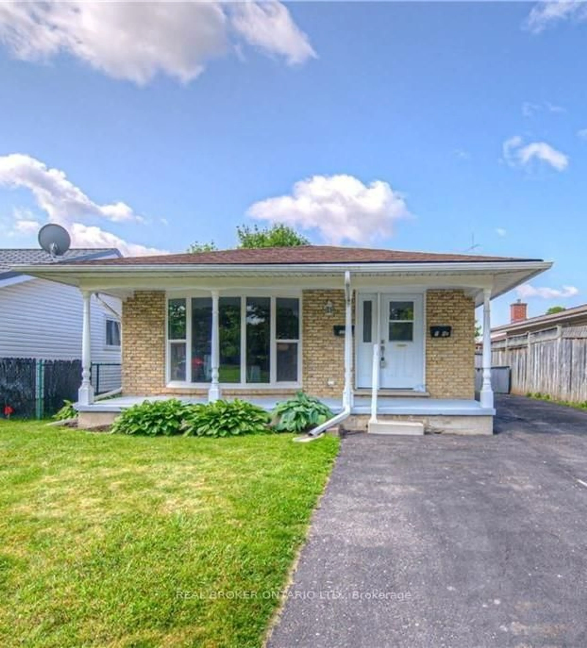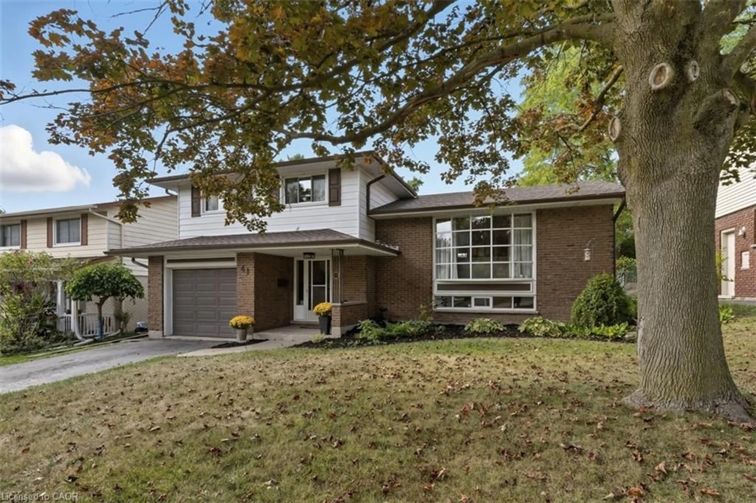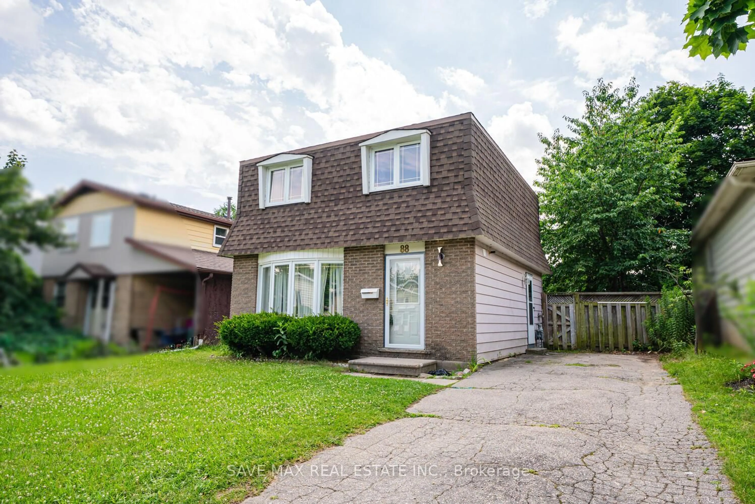Location, Location, Location! This adorable century home has been beautifully renovated from top to bottom and is truly move-in ready! Step inside to find a bright upgraded white kitchen complete with granite counters and stainless steel appliances, flowing into a spacious layout with wide plank hardwood floors, large bright windows, a separate dining room, and a large living room perfect for lots of furniture. A bonus main floor room offers flexibilitycurrently used as a bedroom, it could easily serve as a family room, dual office, or studio. The enclosed front porch is oversized and versatile, a cute space to enjoy a drink and watch your neighbours, park your bikes easily, or to kick off those snowy shoes and dry off your puppy in the winter! Upstairs youll find three bedrooms, a renovated full bathroom, and upgraded floors. A staircase leads to the atticready for storage or a fantastic future project space! The finished basement offers even more: a large rec room/gym, laundry area, cold room, full bathroom, and a bonus room perfect for crafts, a workshop, or extra storage. Outside, enjoy a 165-foot deep lot with parking for 5, a detached garage with pit access for tinkering with your car, new shed, large patio, and a huge backyardplenty of room for expansion or just enjoying the outdoors. All this, just 2 minutes to Cherry Park, or a 15-minute walk to Victoria Park, Catalyst, Grand River Hospital, the LRT, restaurants, schools, and more. Hop on the nearby trails for a quick ride uptown or downtown. Super, Super Locationdont miss it!
Inclusions: Dishwasher, Dryer, Range Hood, Refrigerator, Stove, Washer
