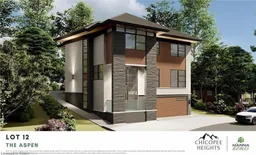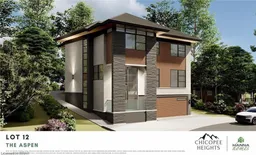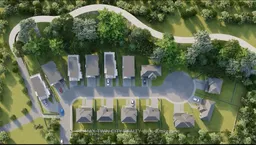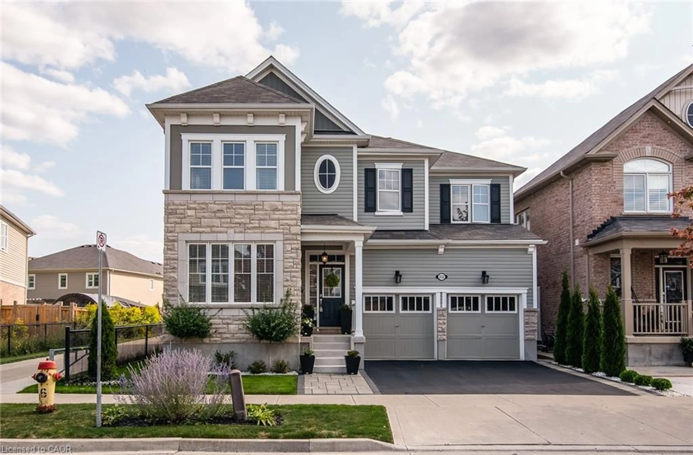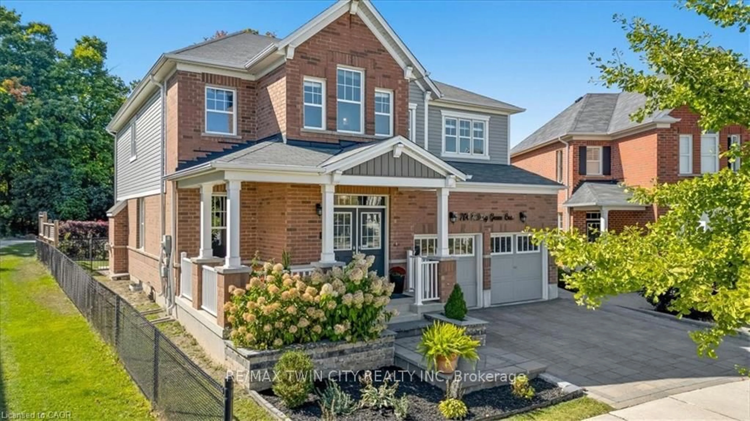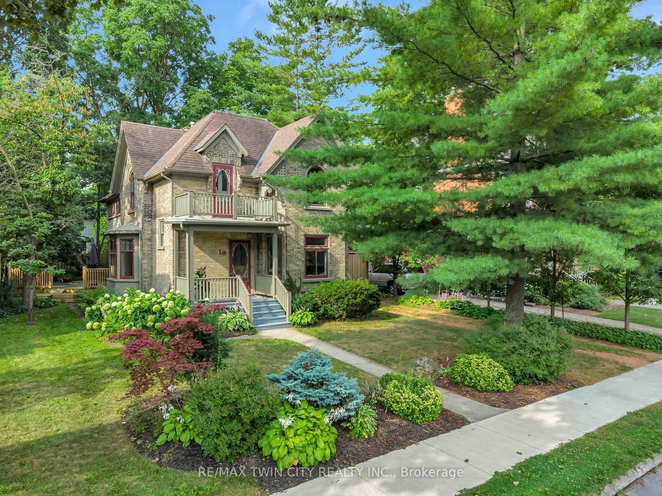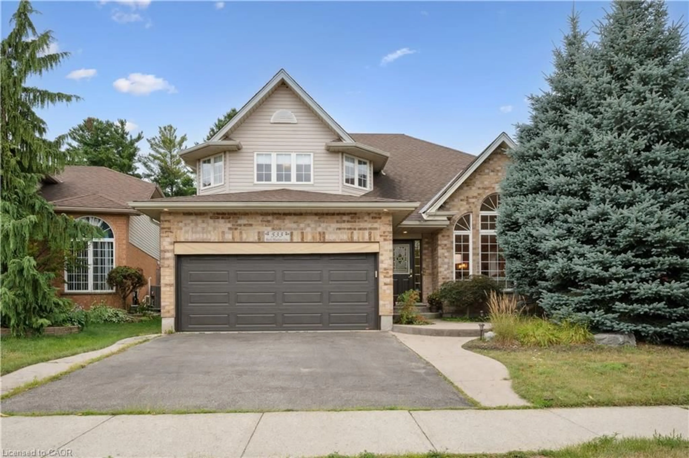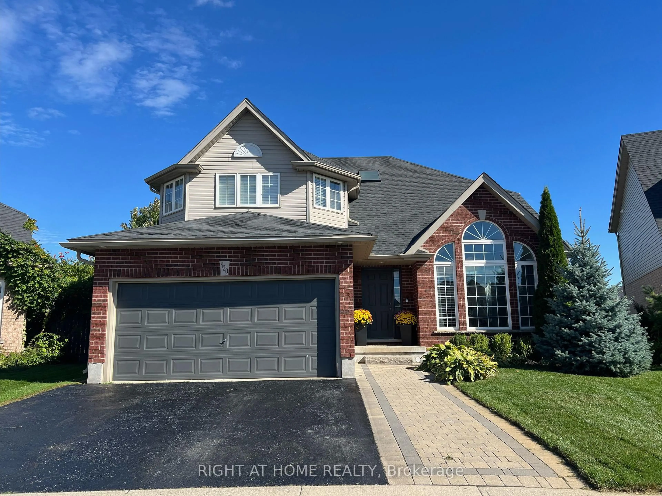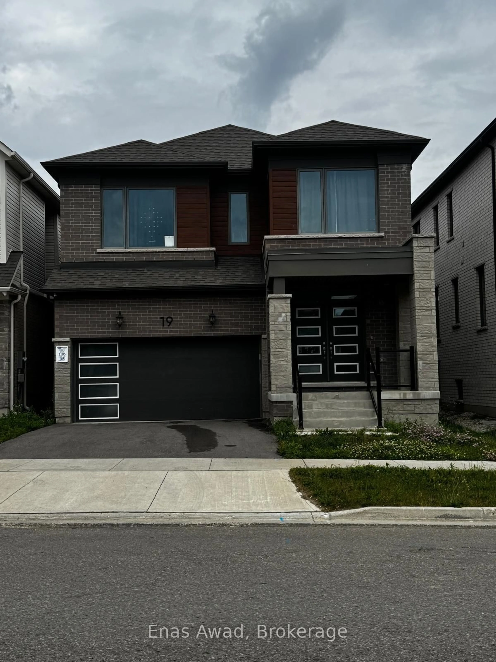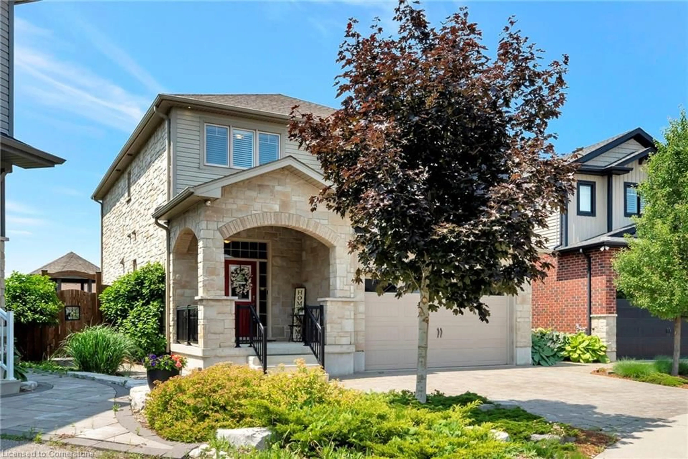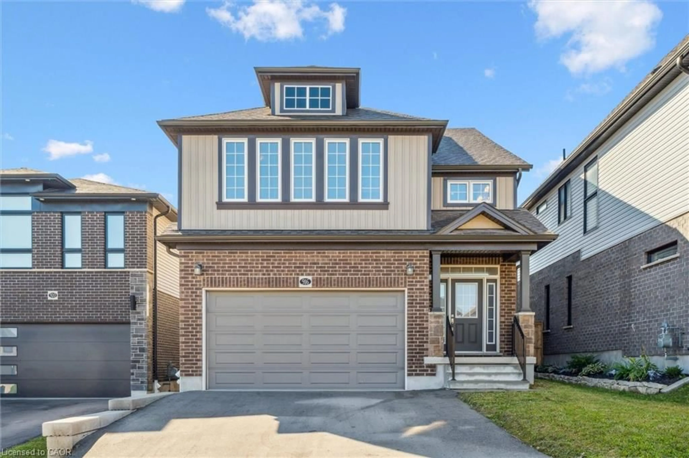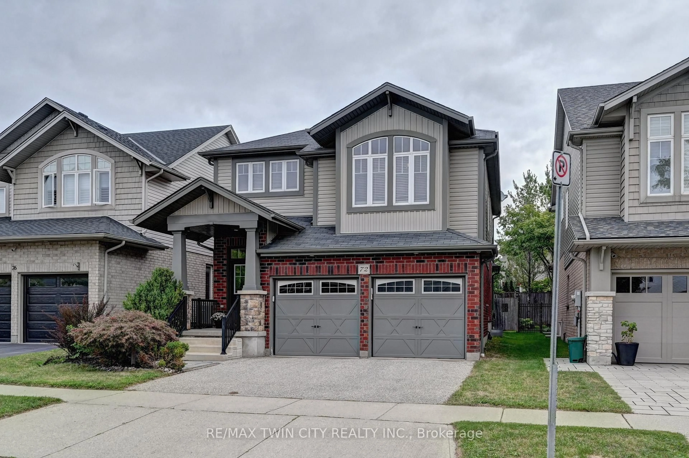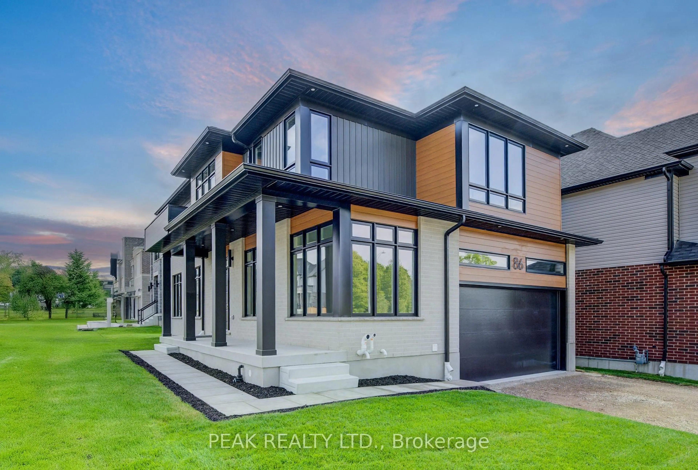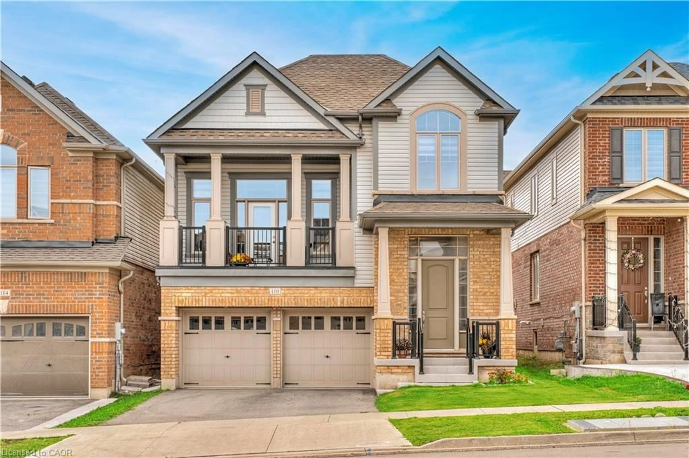LIMITED TIME BUILDER'S PROMOTION: FINISHED BASEMENT!! BACKING ONTO CHICOPEE PARK & SKI HILL!! THE ASPEN, proudly presented by Hanna Homes! To be built in the brand new Chicopee Heights subdivision! A hidden gem embraced by nature & surrounded by lush forestry for optimal privacy. "The Aspen" is a 3166 sq.ft. elevator-ready, two storey home, w/ double garage designed for the discrete buyer. Experience the height of luxury in this unique and architecturally impressive 4- bedroom 5-bath home. The super bright main floor features a beautifully appointed main floor bedroom suite with a walk-in closet & an ensuite bath, an impressive open to above staircase flooded in natural light due to the huge windows .. as well as an open concept design with a spacious top of the line kitchen w/ pantry, extended island, stone counters, a massive Great room with gas fireplace & TV station & an upgraded powder room, in addition to a formal dining area which makes this main floor an entertainer's dream! The upper floor offers another living room, a massive primary bedroom suite w/ a king size walk-in closet that comes complete with high-end organizers & connects to a huge spa like 5pc ensuite bath, also 2 more good size bedrooms, each has its own ensuite bath & an upper floor laundry room for your convenience. Prepare to be extremely impressed with the high end finishes throughout this home, including but not limited to: flooring, stairs, railing, paint, trim, lights, doors, windows, C/V rough-in ..etc. -too many to list. The basement features rough-ins for bar/ kitchenette, own laundry, full bath and a covered outdoor space makes for the perfect inlaw set-up (could be finished by the builder for extra cost). Exceptional property that will stand out in Chicopee neighborhood and a fantastic location that has it all: easy access to401, 7 & 8 Highways, shopping, schools, parks & protected green spaces. Snow removal, garbage removal, & common area maintenance fee is $185 per month.
Inclusions: Carbon Monoxide Detector,Garage Door Opener,Smoke Detector
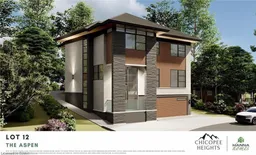 29
29