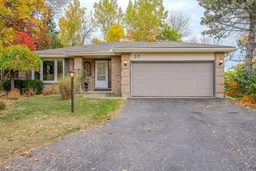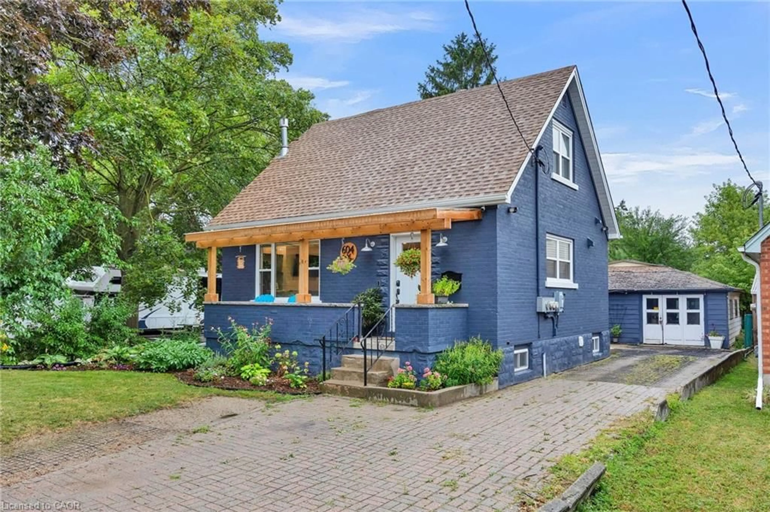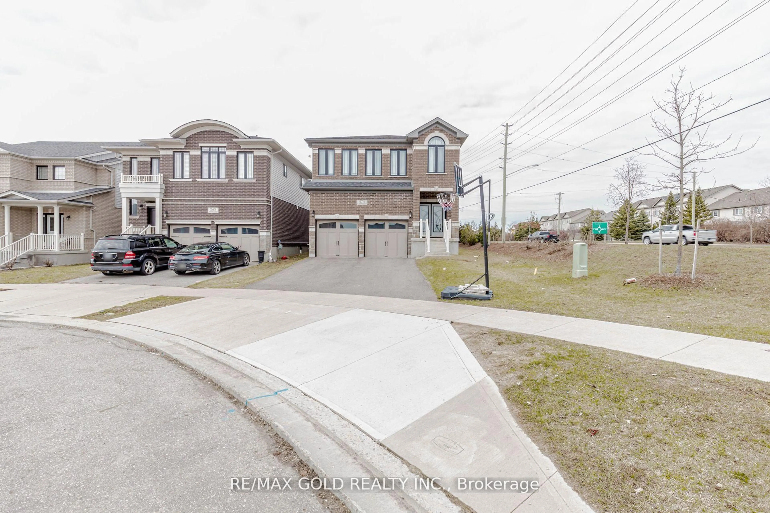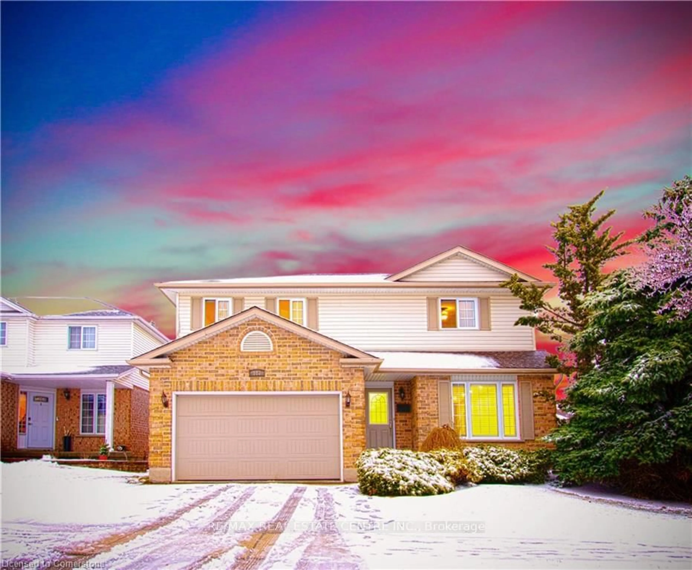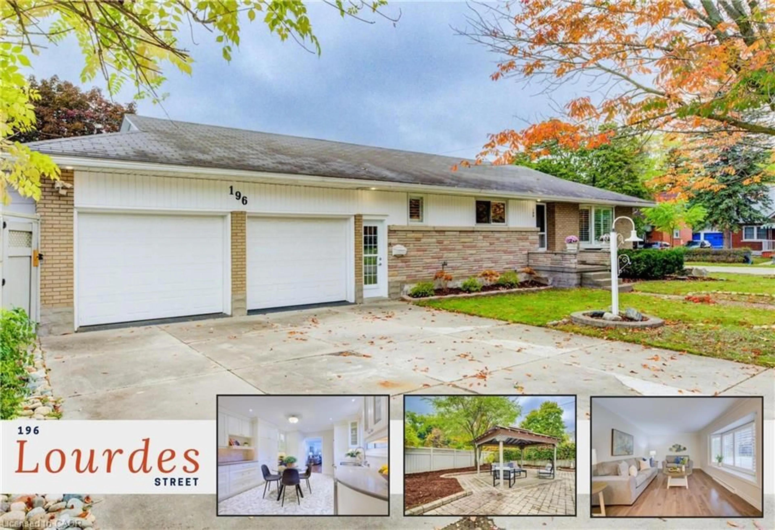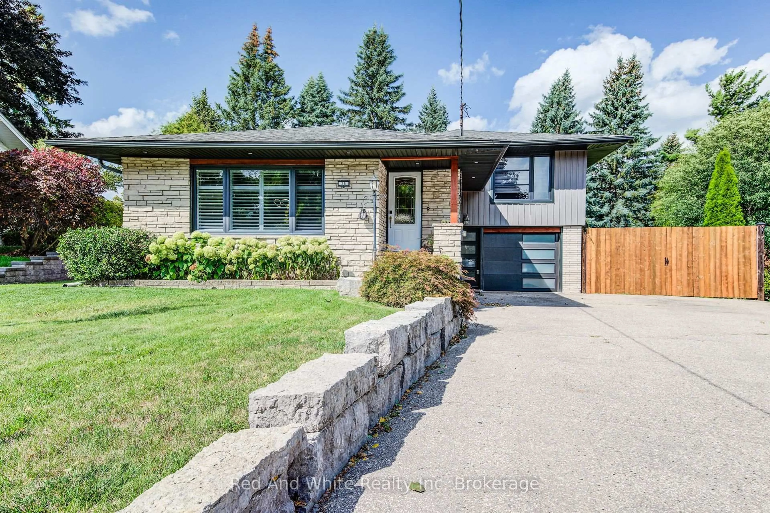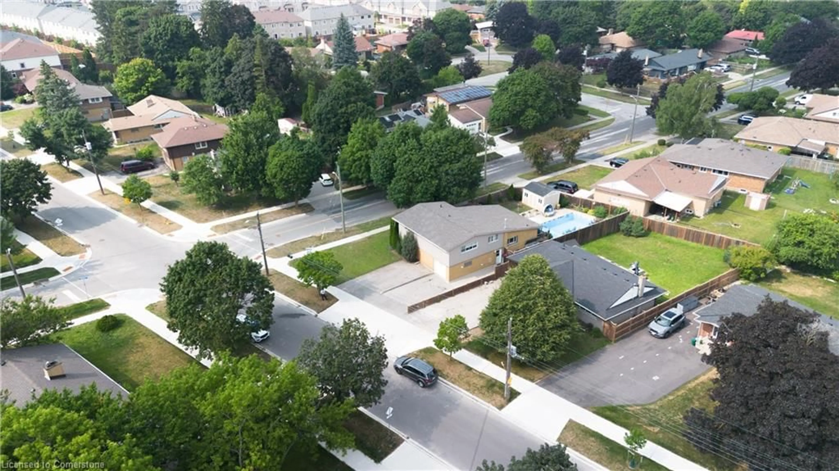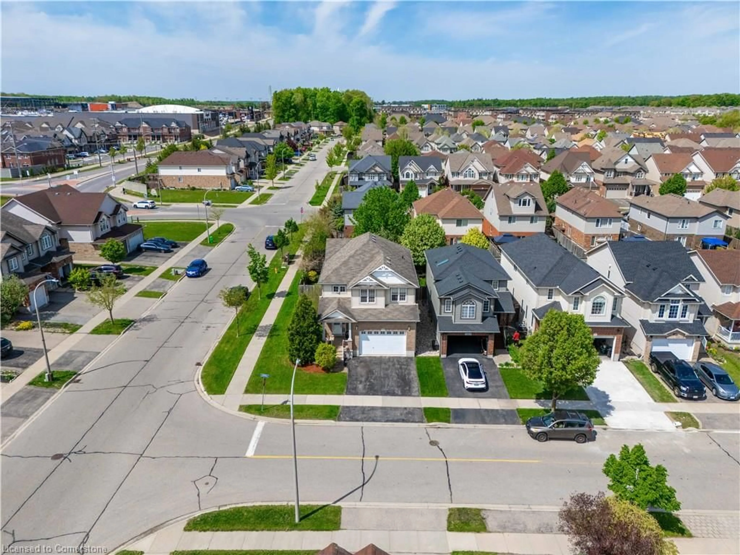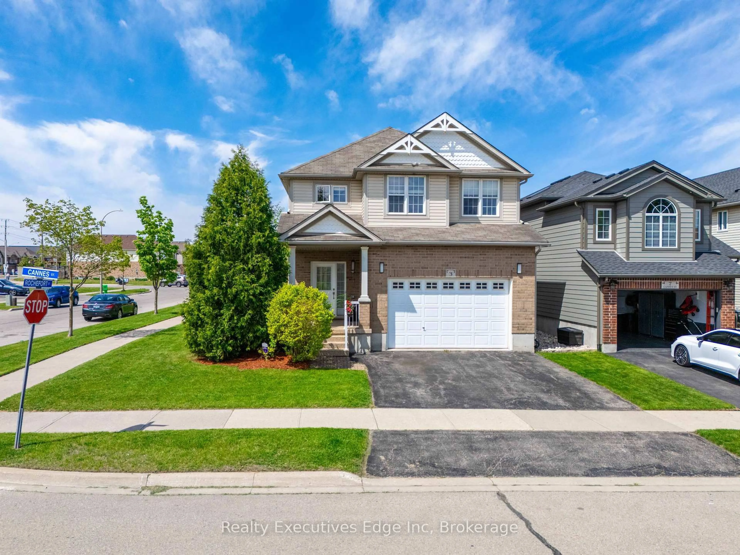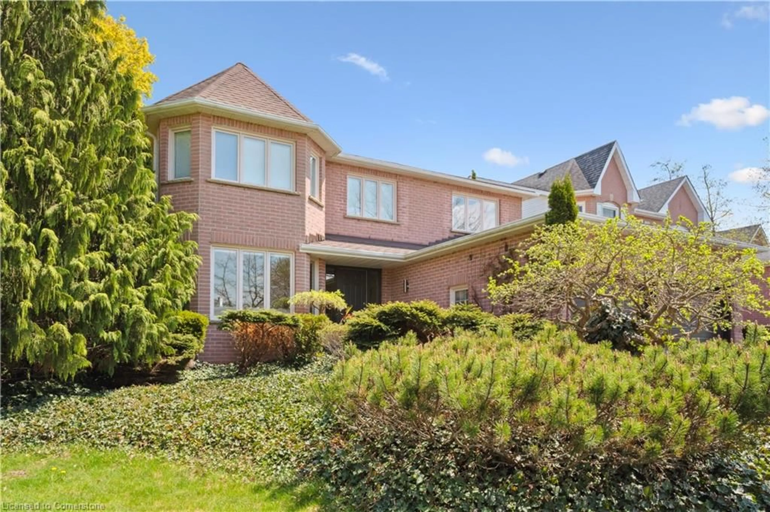The bungalow you have been waiting for is located on one of the nicest lots in all of Kitchener. Tucked away on a quiet court this is the home has everything you want and more . Upon entry you will be wowed by the stunning open concept renovation. Entertain in the uncrowded dining room highlighted by a custom live edge light fixture. The kitchen is designed for those that like to cook and entertain at the same time. All the bells and whistles, stainless steel appliances, including fridge with ice and water feature, gas stove, electric duel ovens, top of the line hood fan, built in microwave drawer. Leathered granite counters, modern backsplash, loads of pull-out pot drawers, storage galore. Custom lighting, the huge island has loads of seating. Separate bar or coffee station. The wall of glass in the family brings the beauty of the outdoors inside, plus you have the warmth of a cozy gas fireplace. Sliding glass doors lead to your outdoor oasis, extensive decking, mature trees, carefully planned perennial gardens, backing onto walking trail, and the Grand River. rustic paradise, no need to drive to the cottage. Muskoka feel right at home. Meditate life rewards in the hot tub or cozy up around the gas firepit. Gas line for the BBQ for ease and convenience. Two bedrooms including luxury sized master, his and her closets with organizers. updated ensuite, extra deep soaker tub, walk in shower with updated tile, pebble detail. Updated main bath, jetted tub, abundant storage, beautiful tile work. Finished lower level offers an expansive rec room the perfect spot for the home theater, Large bedroom with egress window. Separate den or office, Exercise area. Attractive updated 3 piece bath. Other features include, custom millwork, potential in-law suite, cold-room, main floor laundry with custom cabinetry plus a lower level laundry, sun tunnel, double garage, auto door opener, double driveway parking for 4, 6 spots in total.
Inclusions: Built-in Microwave,Carbon Monoxide Detector,Central Vac,Dishwasher,Garage Door Opener,Garbage Disposal,Gas Stove,Hot Tub,Microwave,Range Hood,Refrigerator,Smoke Detector,Window Coverings
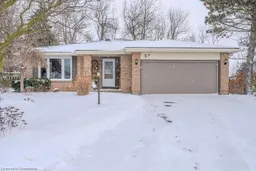 50
50