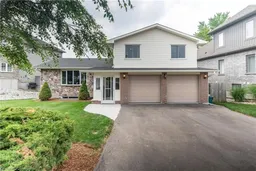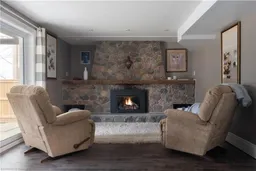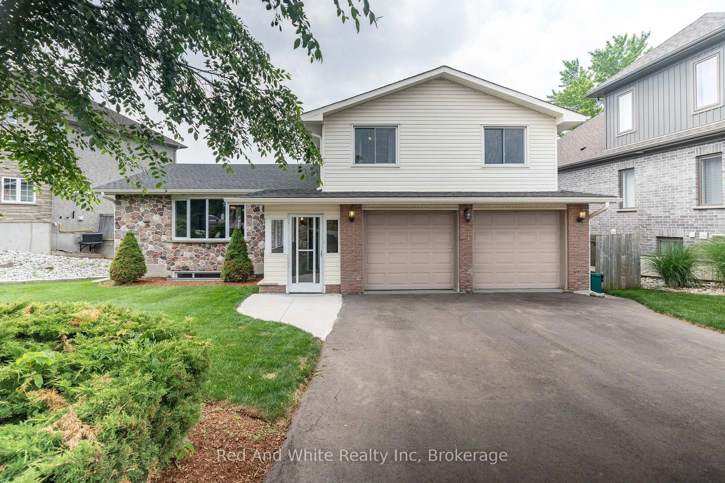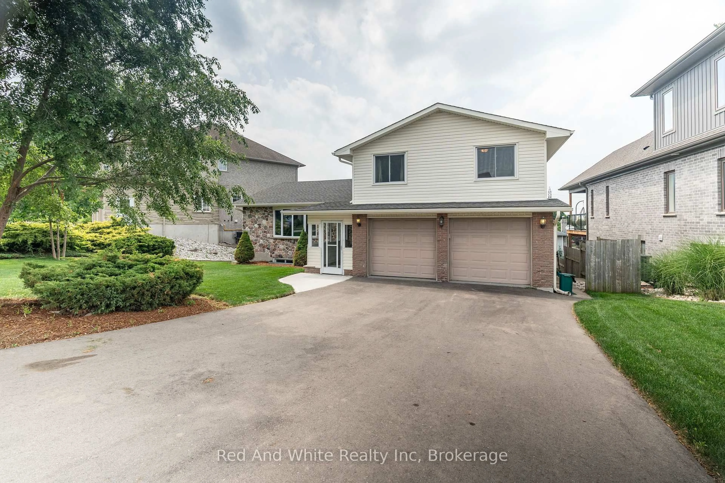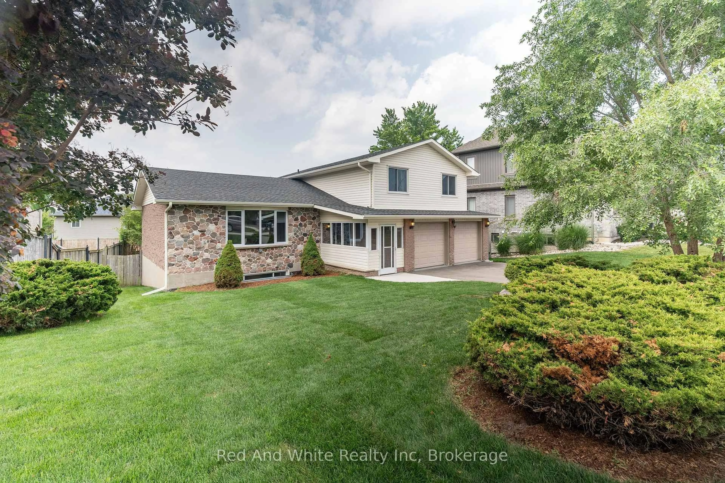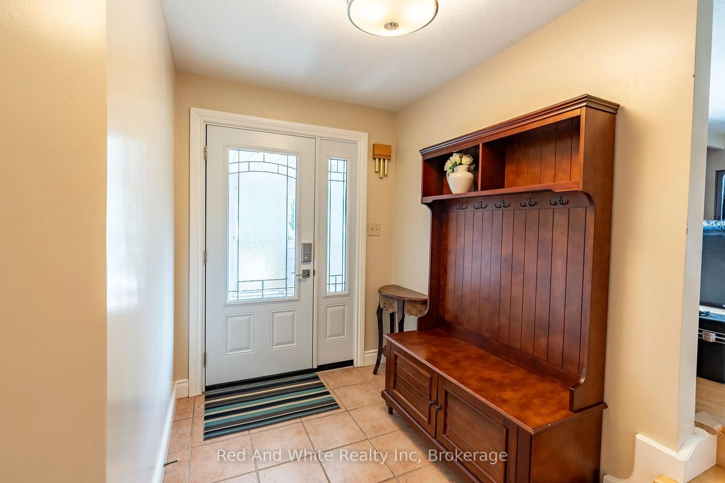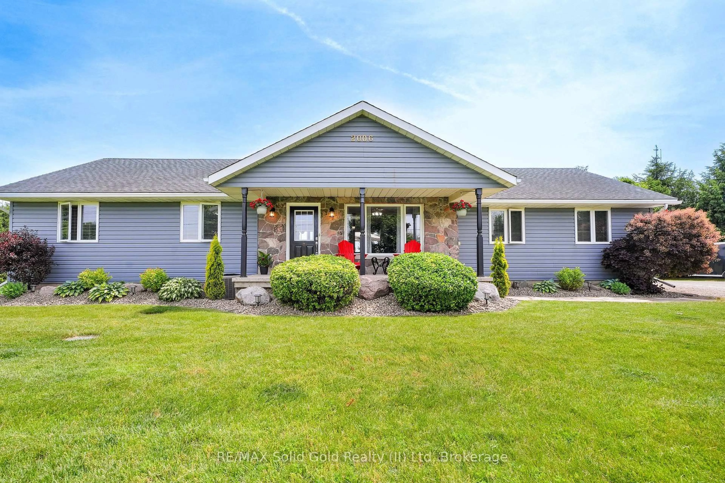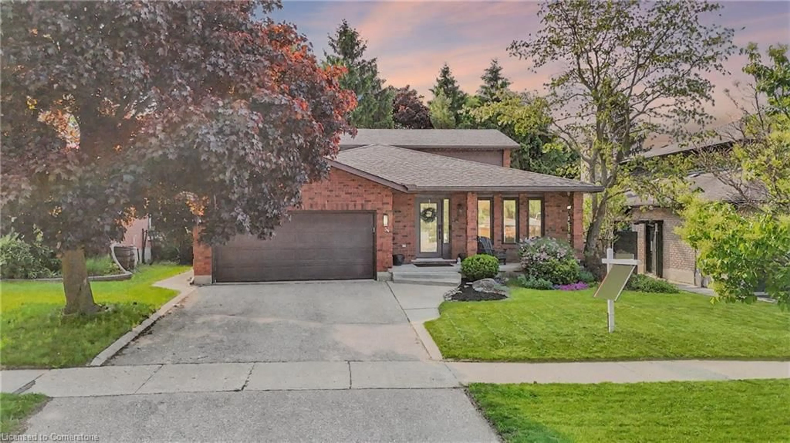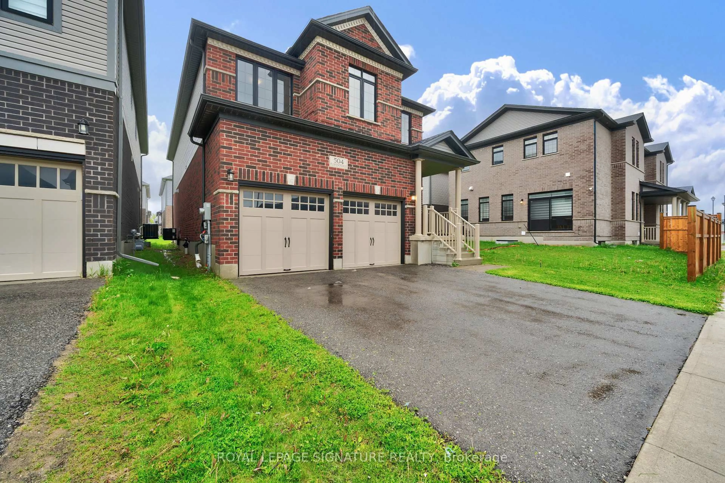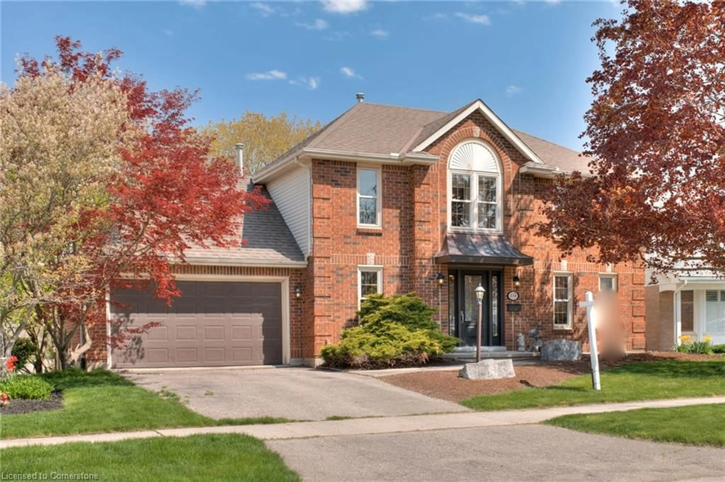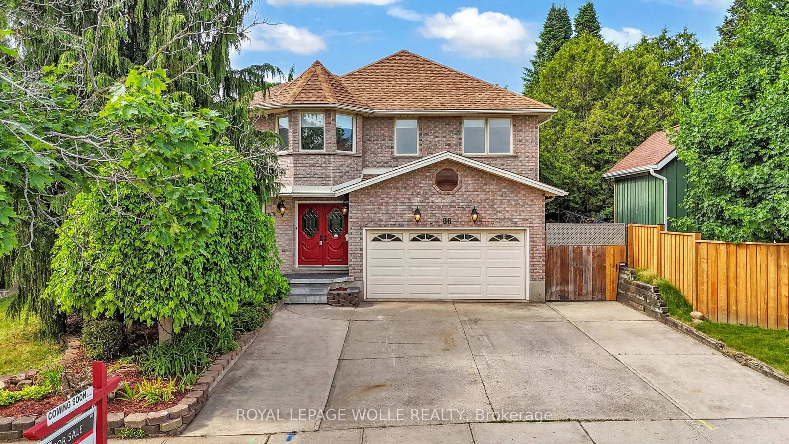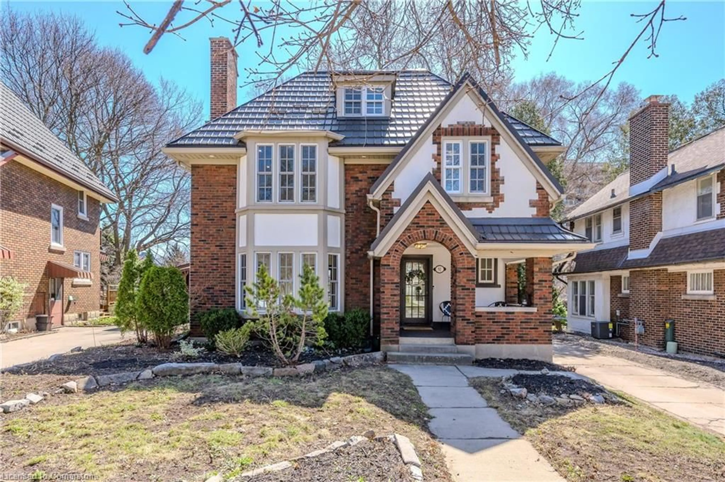447 Old Chicopee Tr, Kitchener, Ontario N2A 4H1
Contact us about this property
Highlights
Estimated valueThis is the price Wahi expects this property to sell for.
The calculation is powered by our Instant Home Value Estimate, which uses current market and property price trends to estimate your home’s value with a 90% accuracy rate.Not available
Price/Sqft$440/sqft
Monthly cost
Open Calculator

Curious about what homes are selling for in this area?
Get a report on comparable homes with helpful insights and trends.
+6
Properties sold*
$786K
Median sold price*
*Based on last 30 days
Description
Perched above the city in one of Kitcheners most scenic neighbourhoods in Idlewood, this is a rare opportunity in a location thats known, loved, and rarely available. Set on a large lot, this home offers the best of both worlds: peaceful surroundings with GRCA-protected wetlands just down the street, and only minutes to the Expressway and Chicopee Ski Hill. This spacious five-level sidesplit features a bright and welcoming layout with multiple living areas, including a living room with large bay window that opens onto the dining space, a kitchen that invites people to gather, a cozy family room with a fireplace and shelving for all your favourite books, and a games room that is ideal for entertaining your friends. Upstairs, youll find three bedrooms including a generous primary suite with an ensuite bathroom with a standalone soaker tub, and a large walk-in closet that will impress you. A fourth bedroom on the lower level that could offer flexibility for guests, a home office, or a home gym. With 3.5 bathrooms and a versatile layout, this home is designed to adapt to your lifestyle. Thoughtfully maintained with numerous updates, this home offers a natural flow that suits both quiet mornings and lively get-togethers. Outside, enjoy the sunset-facing deck, private backyard, no sidewalks to shovel, and easy access to nearby trails.
Property Details
Interior
Features
Main Floor
Family
6.68 x 3.66Bathroom
9.11 x 6.042 Pc Bath / Combined W/Laundry
Foyer
2.41 x 3.07Exterior
Features
Parking
Garage spaces 2
Garage type Attached
Other parking spaces 5
Total parking spaces 7
Property History
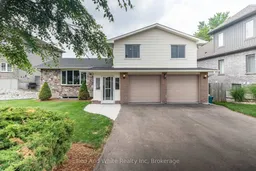 30
30