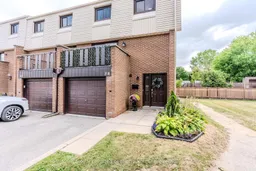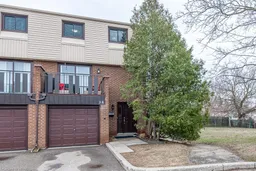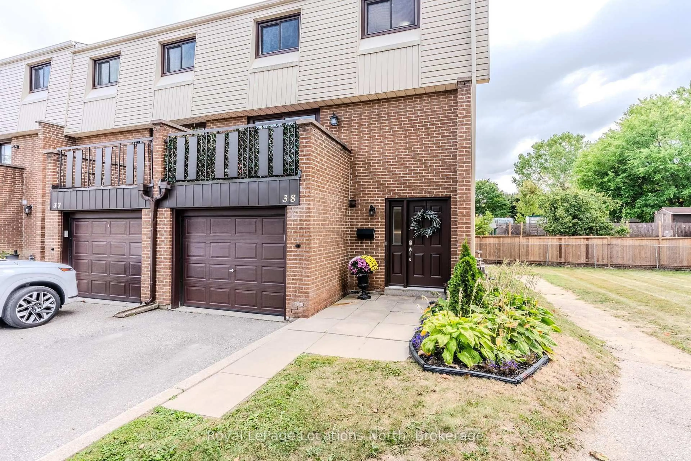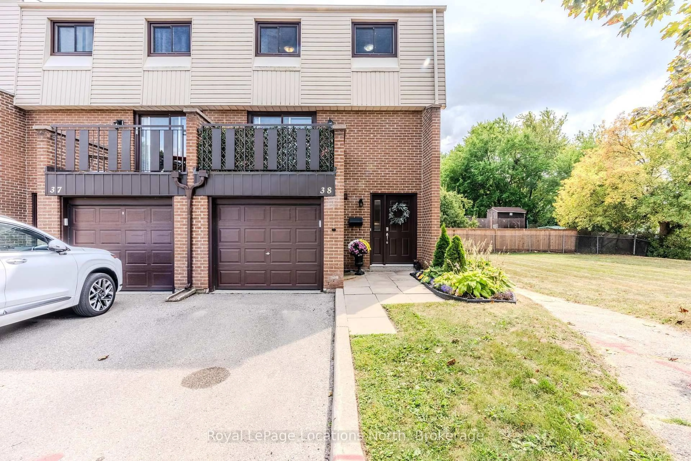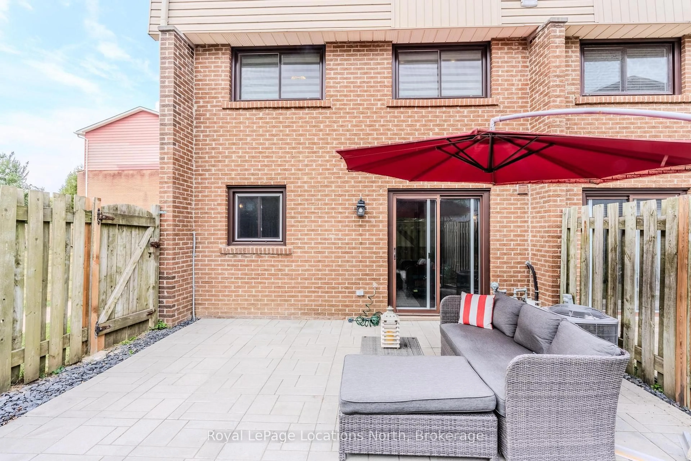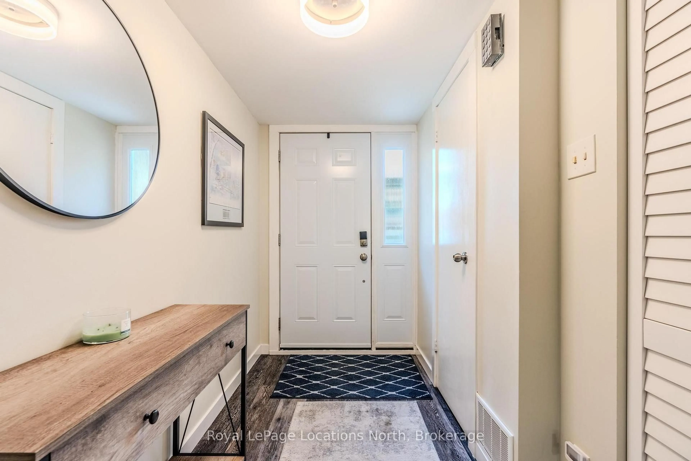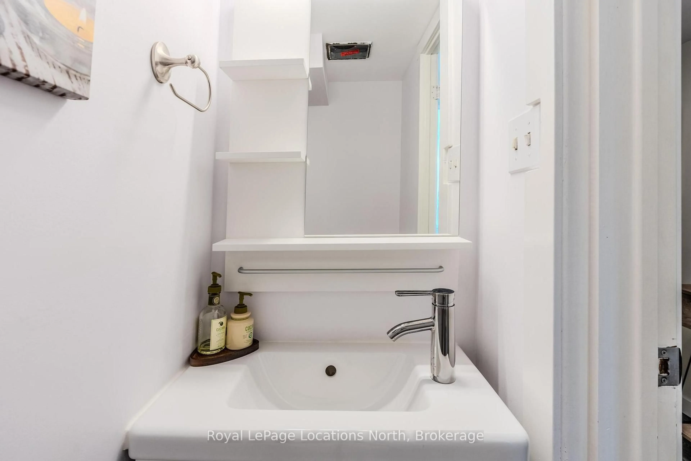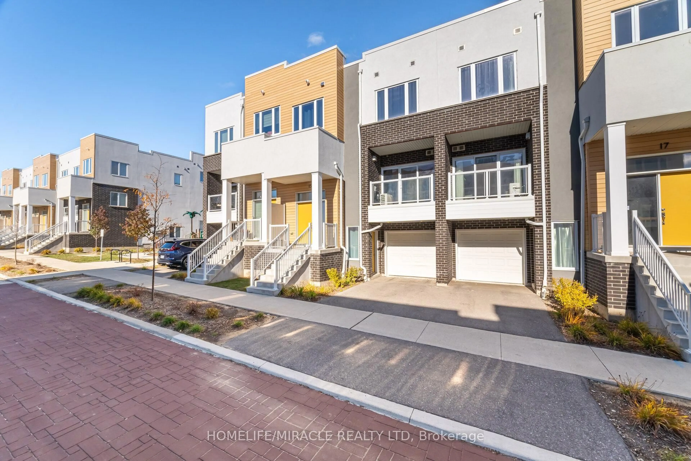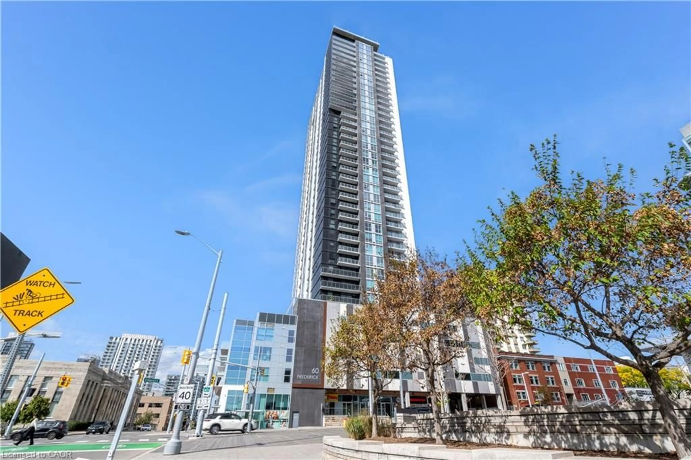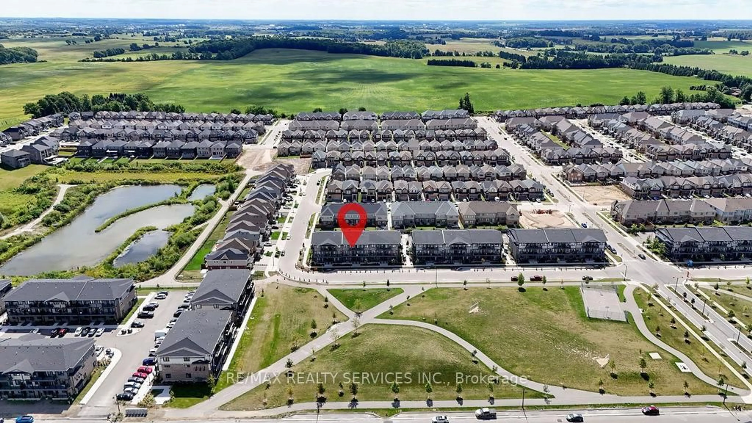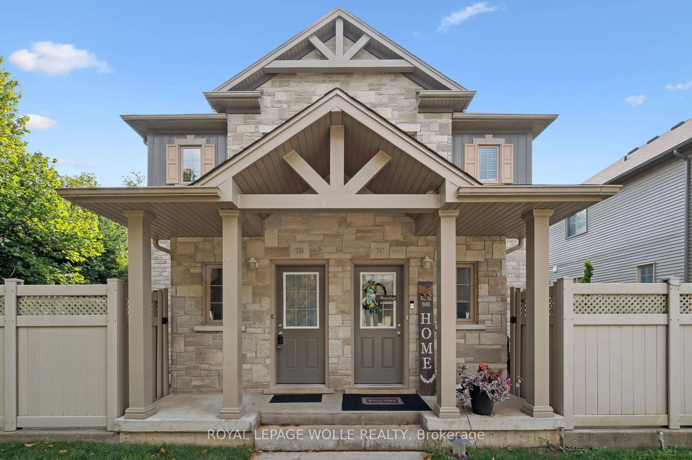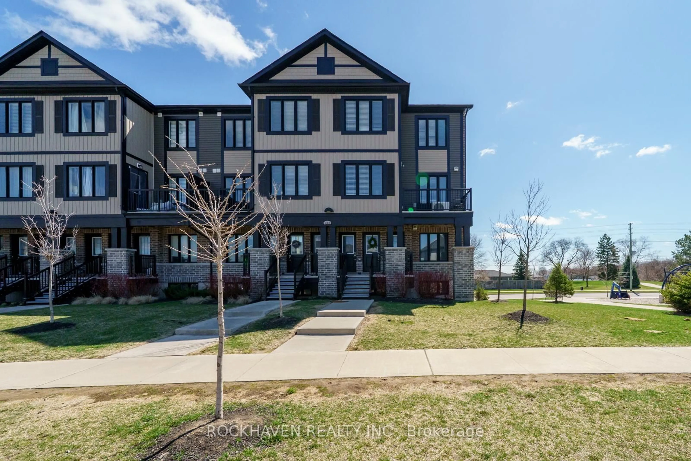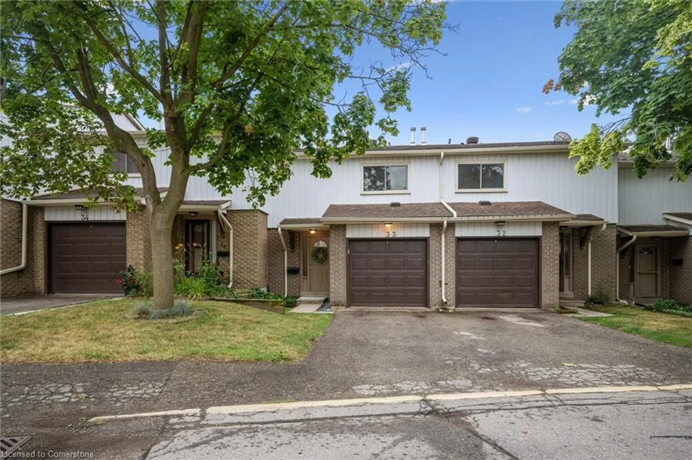187 Grulke St #38, Kitchener, Ontario N2A 2S6
Contact us about this property
Highlights
Estimated valueThis is the price Wahi expects this property to sell for.
The calculation is powered by our Instant Home Value Estimate, which uses current market and property price trends to estimate your home’s value with a 90% accuracy rate.Not available
Price/Sqft$463/sqft
Monthly cost
Open Calculator
Description
Looking for a spacious, modern home in a prime location? This fully renovated end-unit condo has it all! Ideally located just minutes from Hwy 401, shopping, skiing and countless amenities, convenience is built right in. Inside, you'll love the bright, multi-level layout that offers both privacy and comfort. The updated kitchen (with stainless steel appliances) is open and inviting, leading to a spacious living room with balcony. The primary bedroom features a walk-in closet, plus two additional bedrooms with custom storage. The finished lower-level rec room provides even more living space and opens to a private, fenced patio. In-unit laundry (washer & dryer included), a main floor powder room, and a central 4-piece bathroom with the potential to extend into the walk-in closet to add everyday ease. Recent upgrades include new carpet, central A/C, and more. Parking is never a problem with your own attached garage plus an additional spot. Bonus is the potential to add inside entry to garage. This home has it all!
Property Details
Interior
Features
Lower Floor
Rec
5.74 x 4.77Exterior
Features
Parking
Garage spaces 1
Garage type Attached
Other parking spaces 1
Total parking spaces 2
Condo Details
Inclusions
Property History
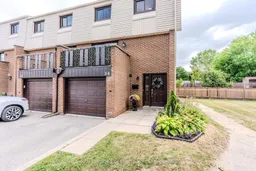
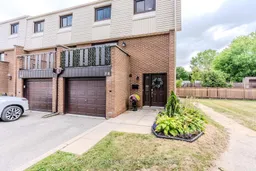 15
15