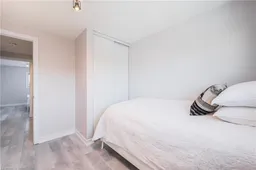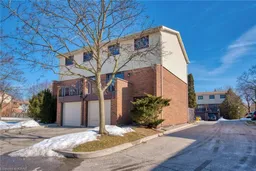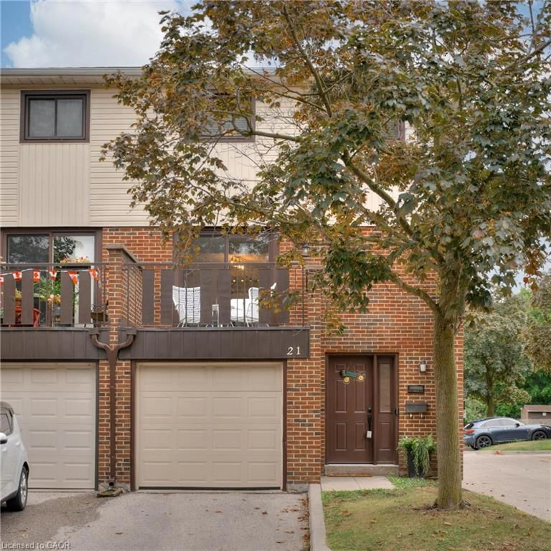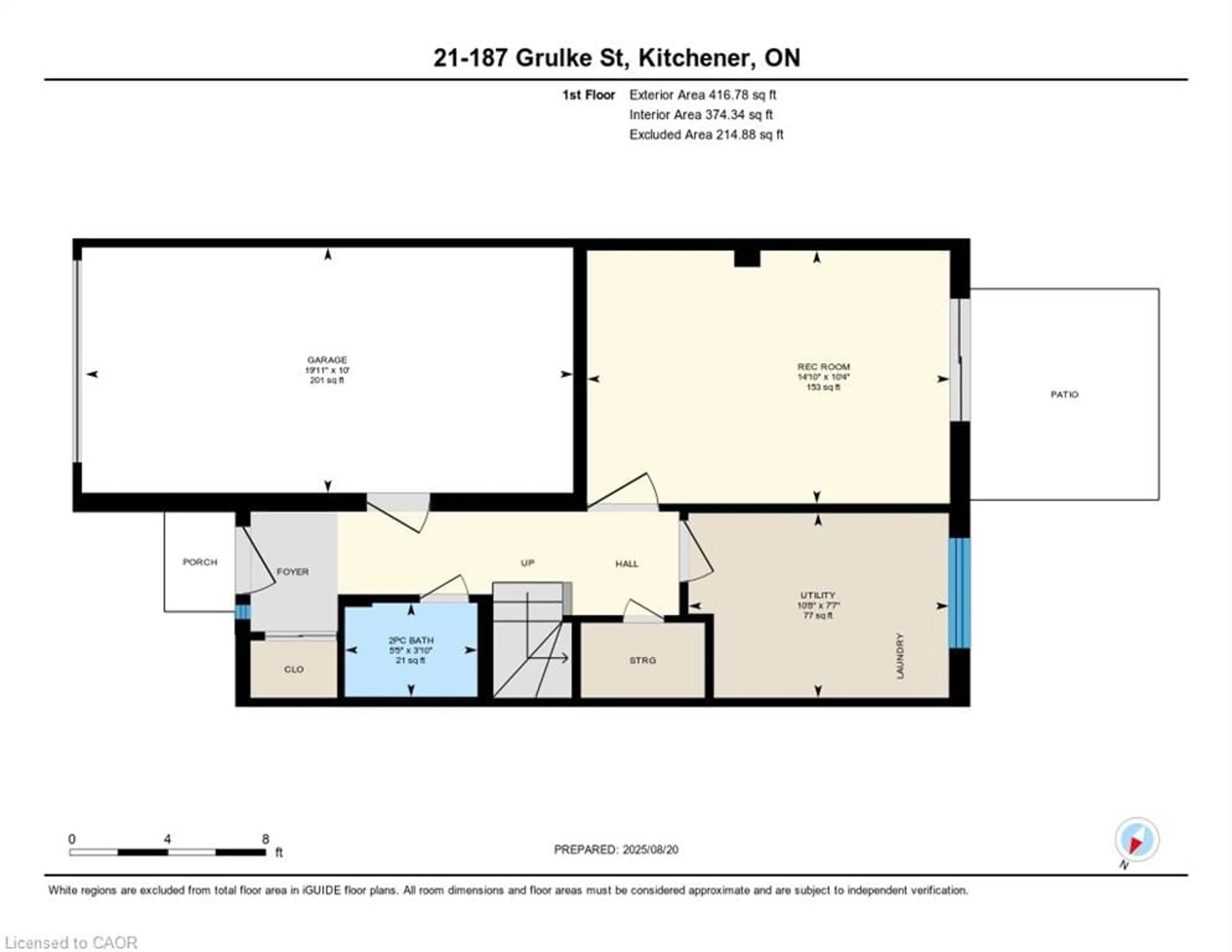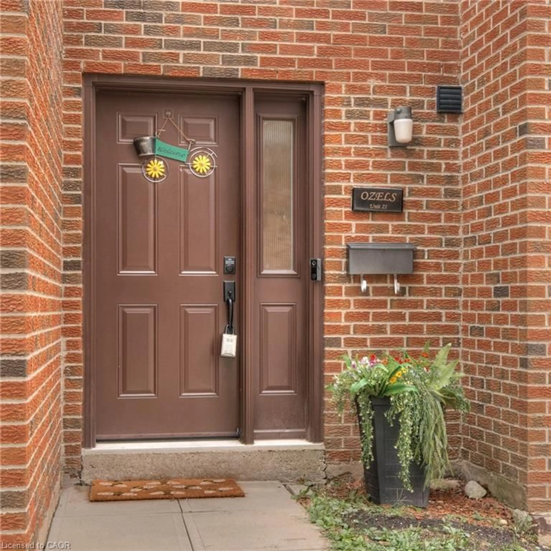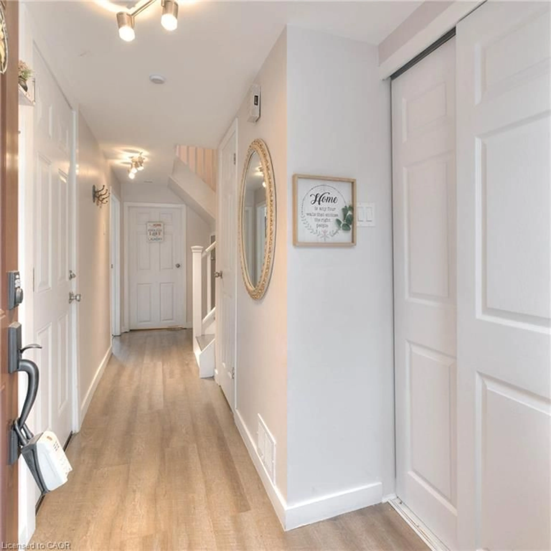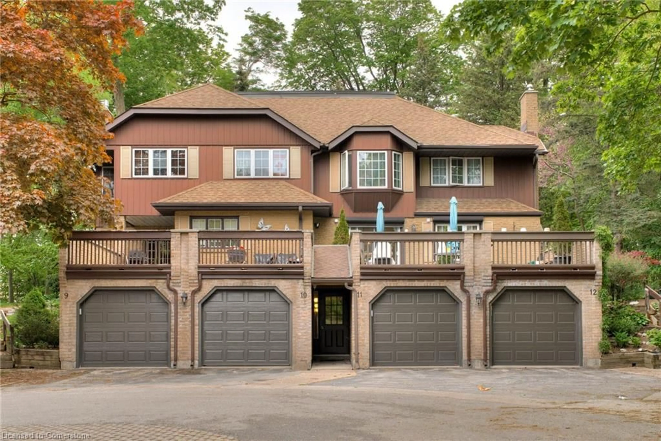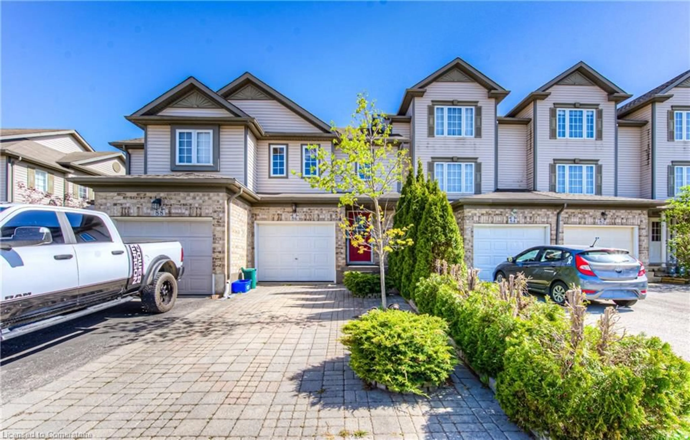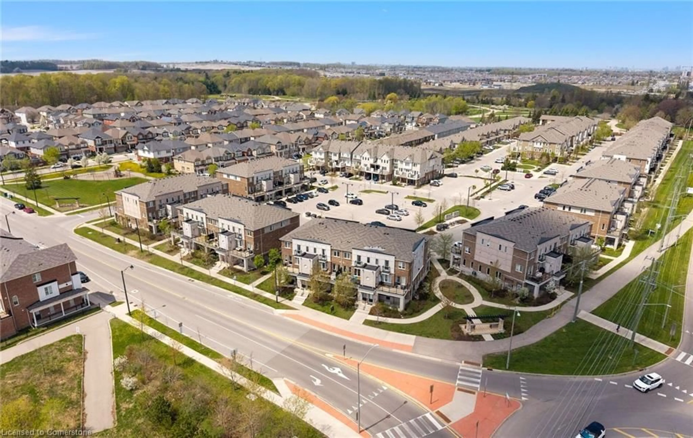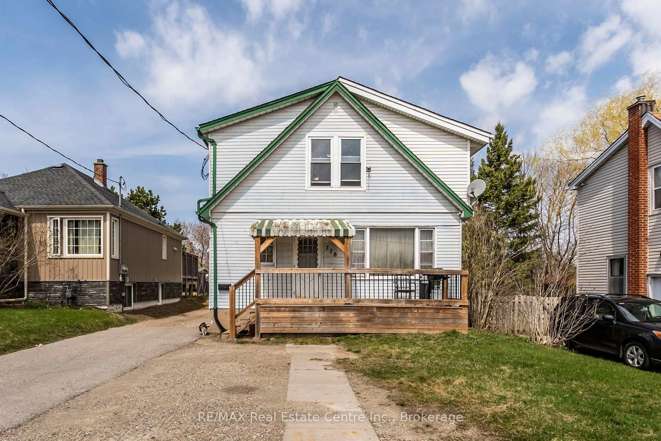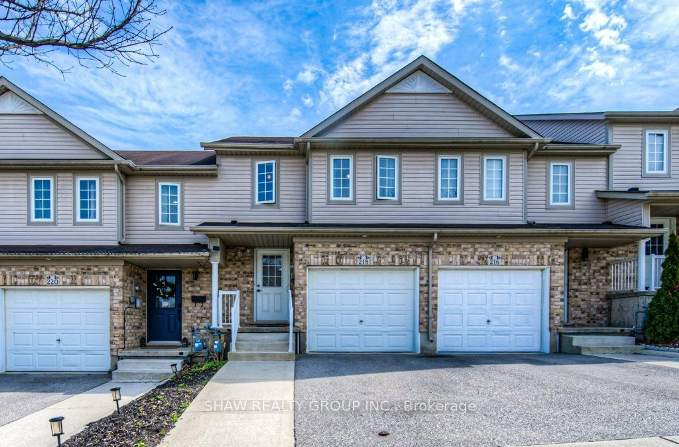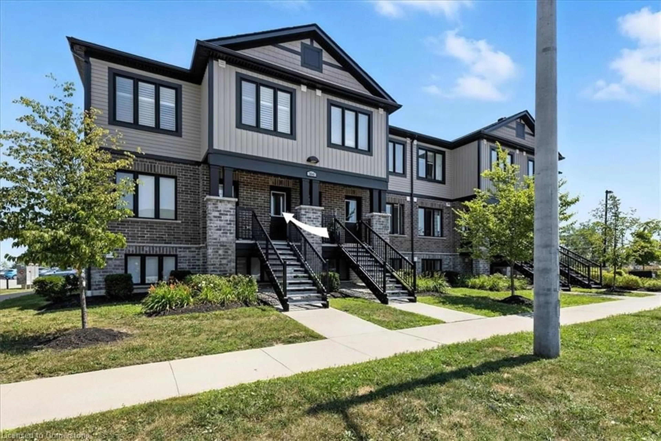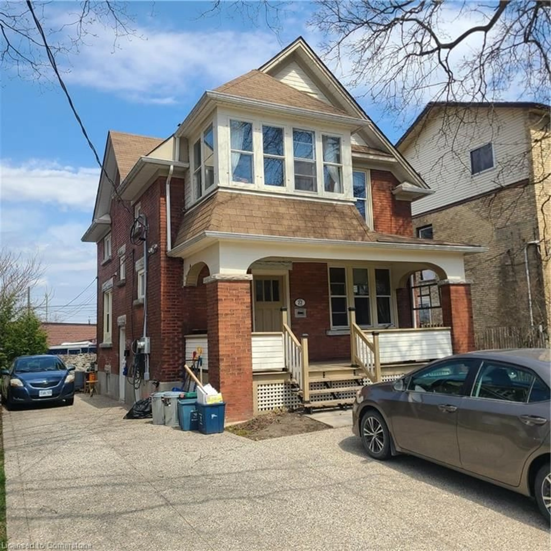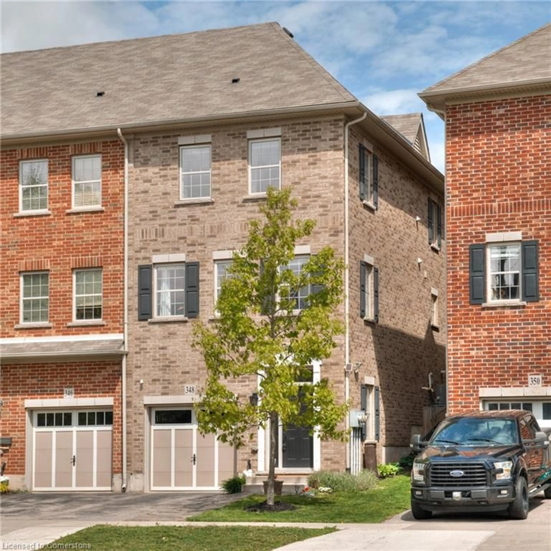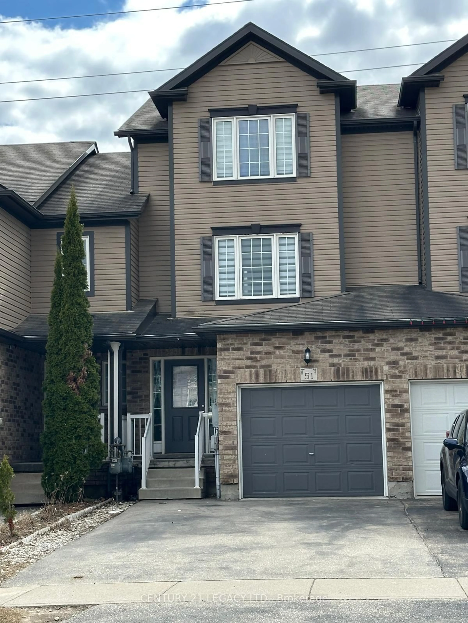187 Grulke St #21, Kitchener, Ontario N2A 2S6
Contact us about this property
Highlights
Estimated valueThis is the price Wahi expects this property to sell for.
The calculation is powered by our Instant Home Value Estimate, which uses current market and property price trends to estimate your home’s value with a 90% accuracy rate.Not available
Price/Sqft$353/sqft
Monthly cost
Open Calculator

Curious about what homes are selling for in this area?
Get a report on comparable homes with helpful insights and trends.
+3
Properties sold*
$510K
Median sold price*
*Based on last 30 days
Description
OPEN HOUSE SUNDAY 2-4! Welcome to this rare semi-detached style condo townhome in family-friendly Stanley Park! With only two units, it offers the feel of a semi with the convenience of condo living. This home has been stylishly updated from top to bottom across all three levels and features 3 bedrooms, 1.5 bathrooms, and a modern open-concept layout. On the main level, the kitchen maximizes storage with shaker-style cabinetry, quartz countertops, stainless steel appliances, and a breakfast bar. Large windows fill the space with natural light, while the dining area comfortably fits a proper table setup. Off the living room, step out to the west-facing balcony and enjoy the afternoon sun. Updated flooring, trendy finishes, and a carpet-free design create a fresh, modern feel throughout. Upstairs, you’ll find three spacious bedrooms, including a primary with a walk-in closet. A handy linen closet provides extra storage, and the bathroom is finished in a timeless, clean white palette. The finished lower level offers a cozy family room with walk-out sliding doors to a private fenced patio, plus a 2-piece bath, laundry, and direct access to the attached single-car garage. Recent updates include: Furnace (2019), Roof (2022), Kitchen & appliances (2020), Front Door (2021), Light Fixtures (2021), New laminate flooring (2023), Electrical with ESA Certificate, Water Softener (2020), Reverse Osmosis Filter (2020), Main Bath (2020), Powder Room (2023), Whole house painted (2023), Roof insulation (2025), Built-in humidifier (2024), and large built-in garage storage. This well-maintained complex offers visitor parking and is close to schools (new Catholic school a one-minute walk!), shopping, trails, Chicopee Ski Hill, Fairview Park Mall, and public transit. With quick access to Highway 8 & 401, commuting is a breeze. Fantastic for commuters or young families...this one checks all the boxes!
Property Details
Interior
Features
Exterior
Features
Parking
Garage spaces 1
Garage type -
Other parking spaces 1
Total parking spaces 2
Property History
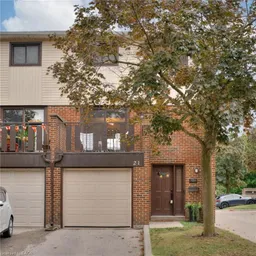 36
36