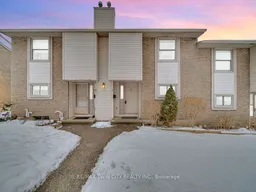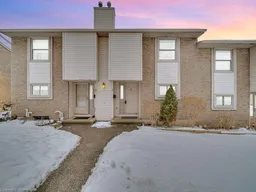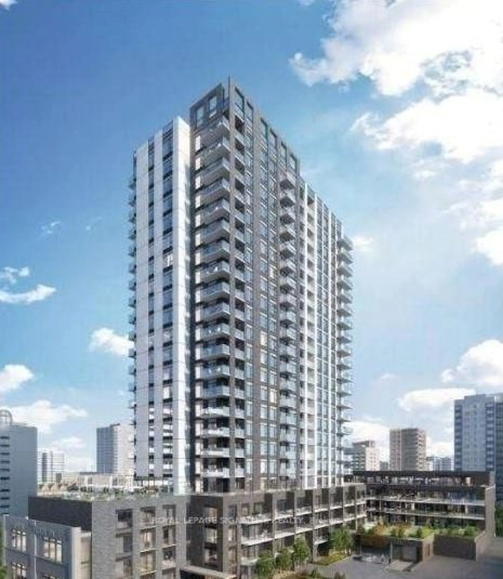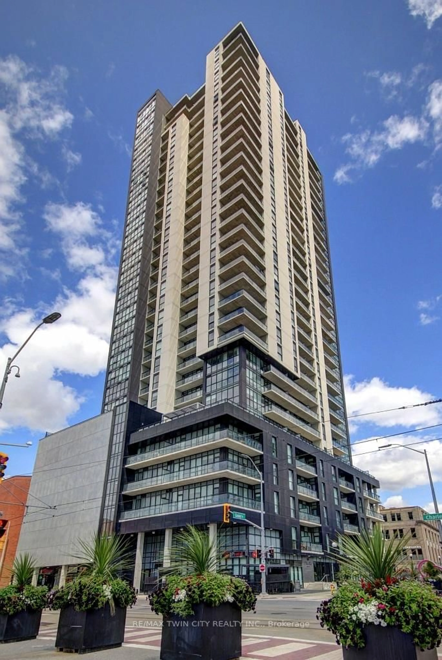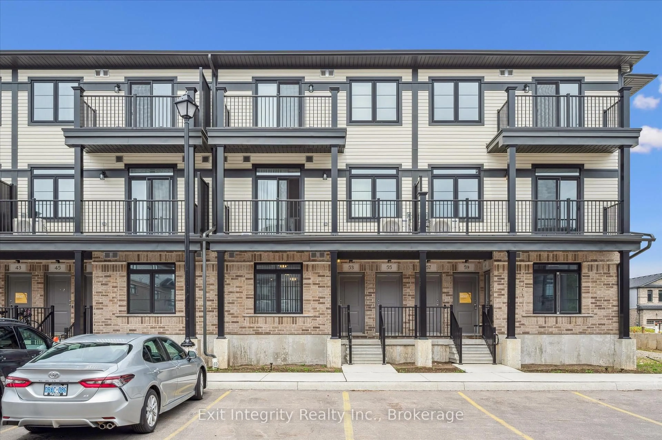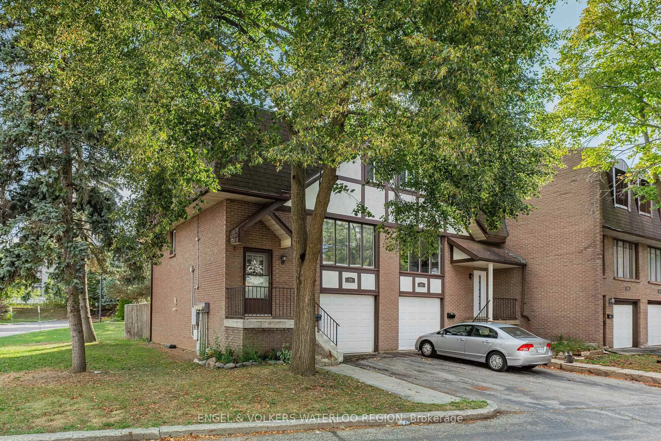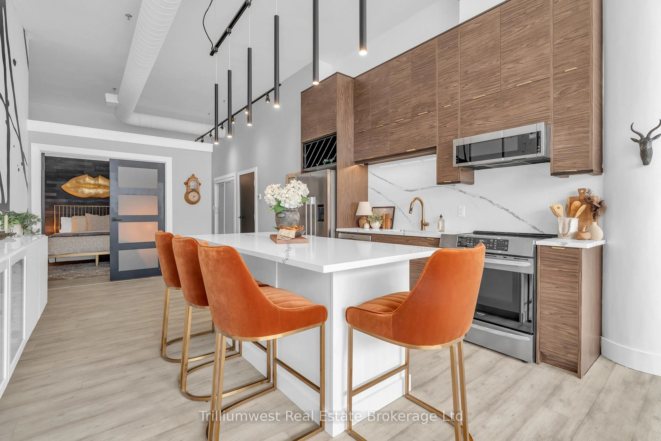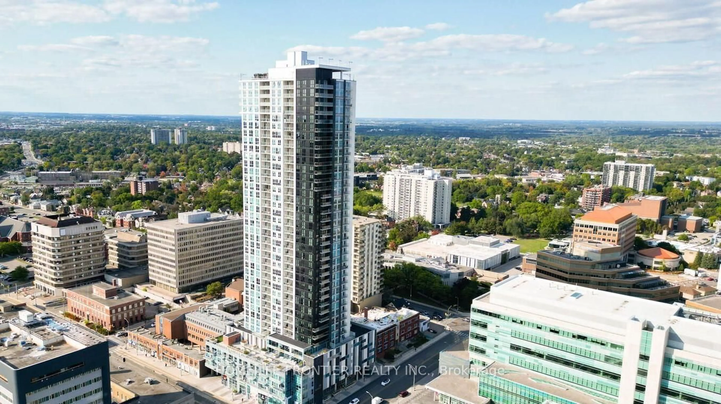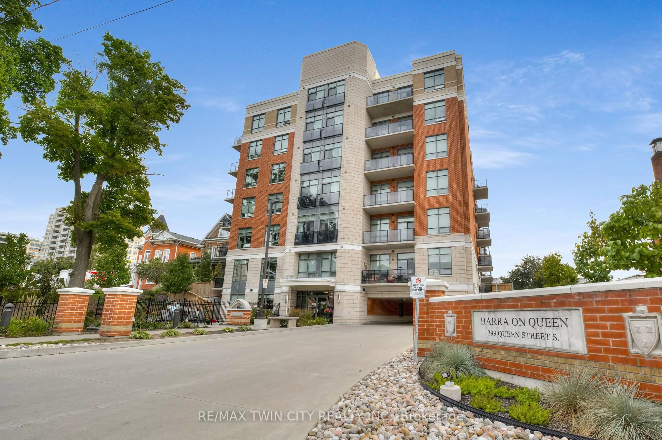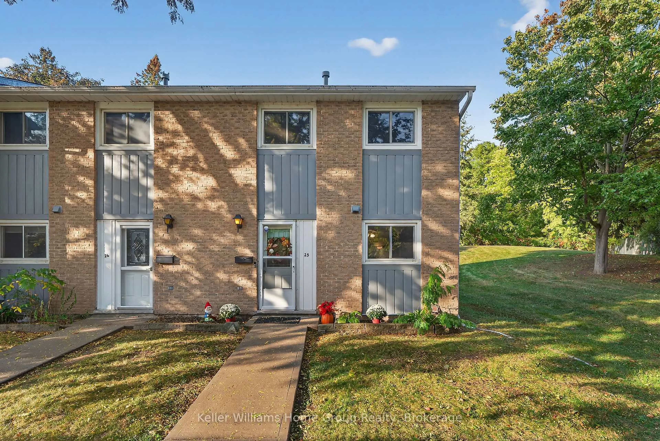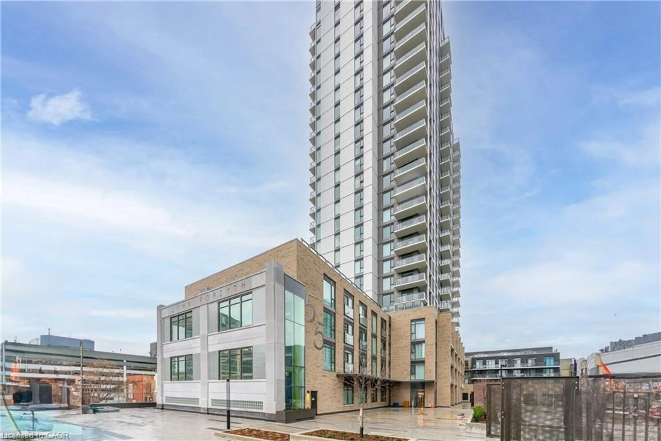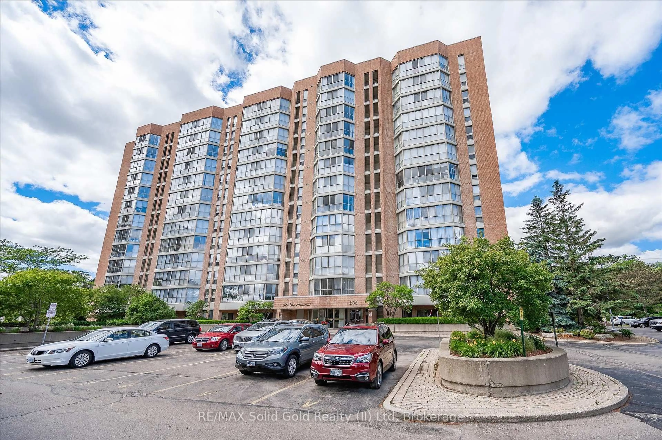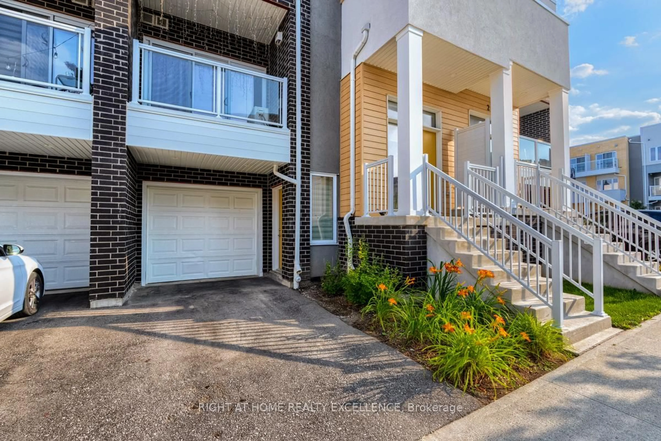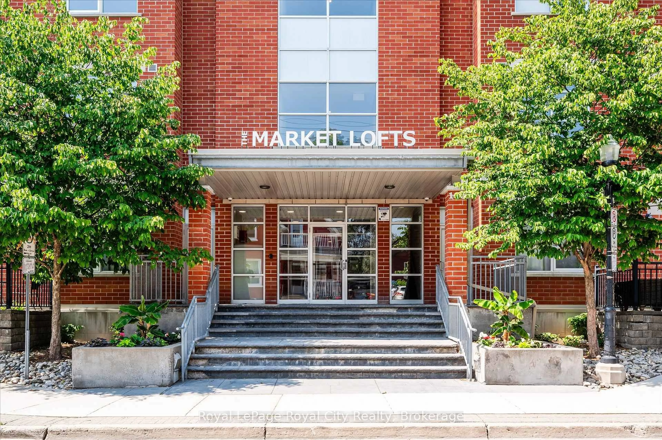Welcome to 11 Grand River Boulevard, Unit 21, Kitchener! Nestled in the sought-after Lackner Woods/Chicopee area, this beautifully upgraded condo townhouse offers the perfect blend of modern design and everyday comfort. Overlooking a serene courtyard and surrounded by lush greenery, this home provides both privacy and tranquility. Step inside to discover a fully renovated interior where major upgrades have been thoughtfully completed. The showstopping new kitchen features sleek quartz countertops, a stylish backsplash, stainless steel appliances, and crisp white cabinetryplus additional storage to keep everything organized. The adjacent dining area is perfect for family meals or entertaining guests. The spacious living room is bathed in natural light from a wall of windows creating the perfect ambiance for relaxation. Freshly installed flooring at main level & stairs (2024) add to the home's contemporary appeal. Upstairs, youll find 3 generously sized bedrooms, each offering ample space and comfort. The updated 4-piece bathroom showcases a modern shower/tub combo and a stylish vanity. The finished basement extends your living space with a versatile recreation roomideal for a home office, gym, playroom, or extra family lounge. A convenient two-piece bathroom, ample storage, and in-suite laundry complete this level. Electrical panel is updated in 2024 Outside, your private fenced backyard with a patio is perfect for summer BBQs, outdoor dining, or unwinding with friends and family. This unit includes one designated parking space, with additional resident spots and visitor parking available. The location is unbeatablewithin walking distance to Chicopee Ski Hills, and just minutes from premier shopping, dining, walking trails, and top-rated schools. Plus, with quick access to Highway 401, commuting is a breeze! This move-in-ready gem is not to be missed! Book your showing today and make this beautiful home yours!
Inclusions: Dishwasher, Dryer, Microwave, Range Hood, Refrigerator, Smoke Detector, Stove, Washer
