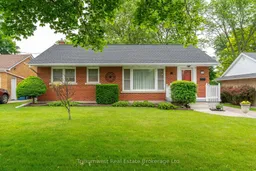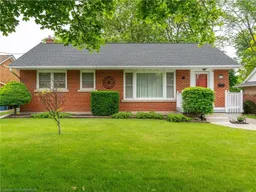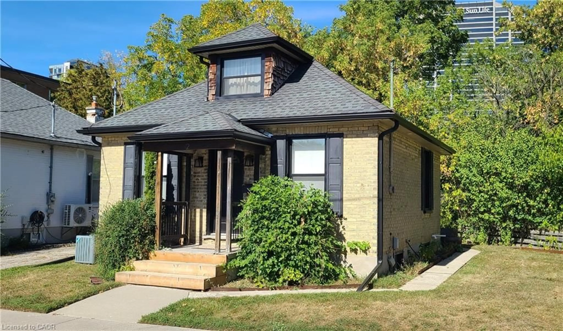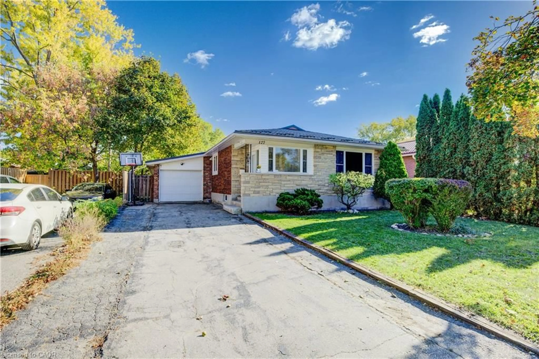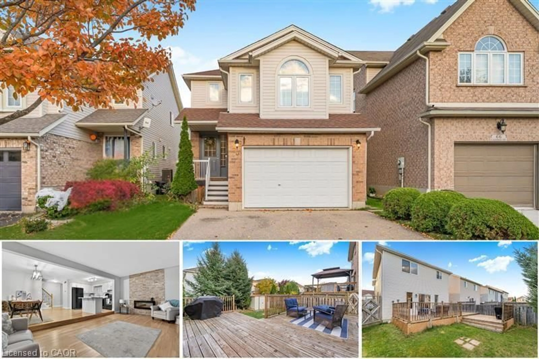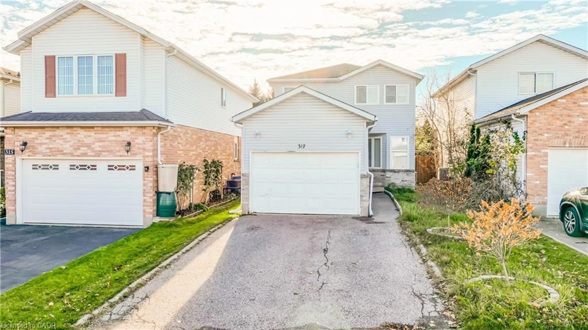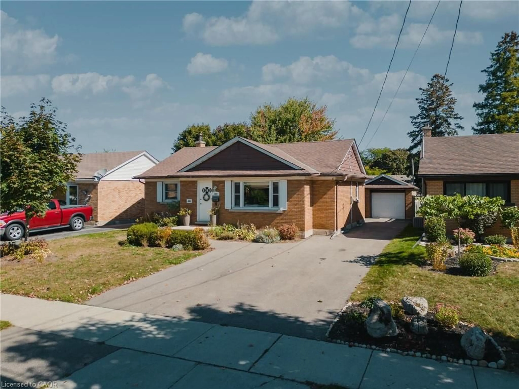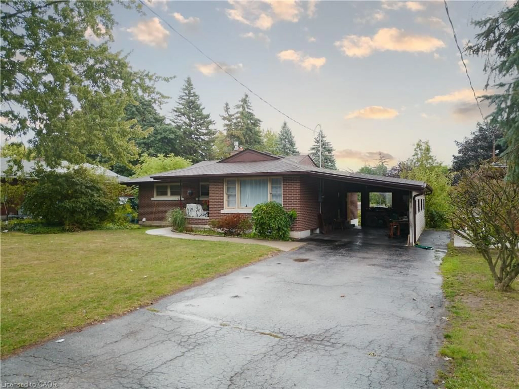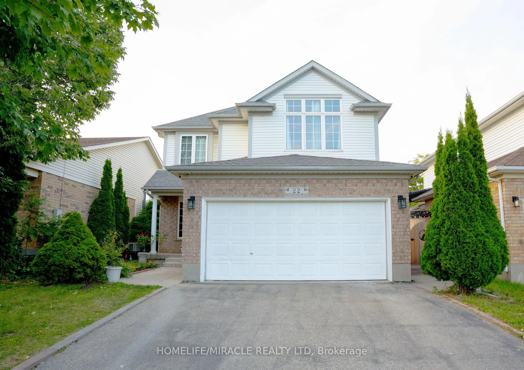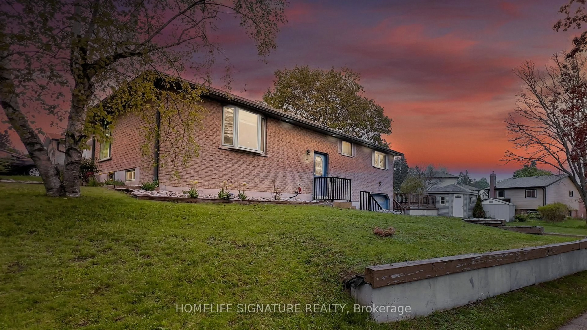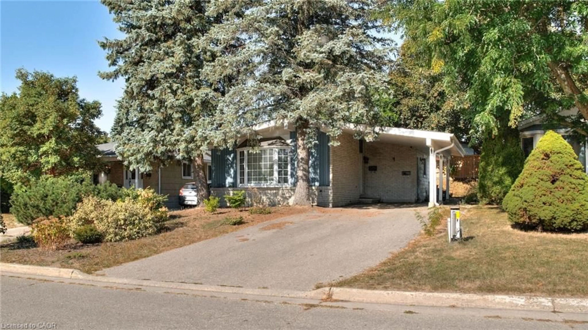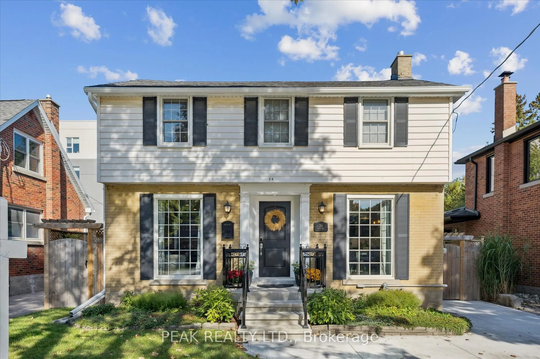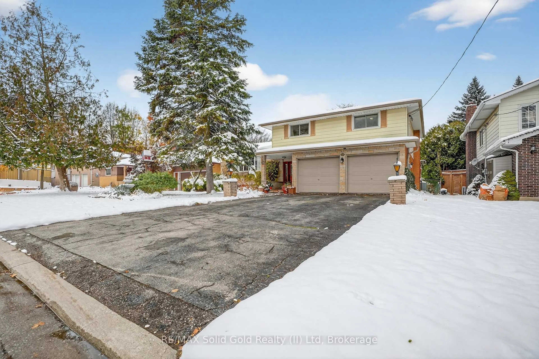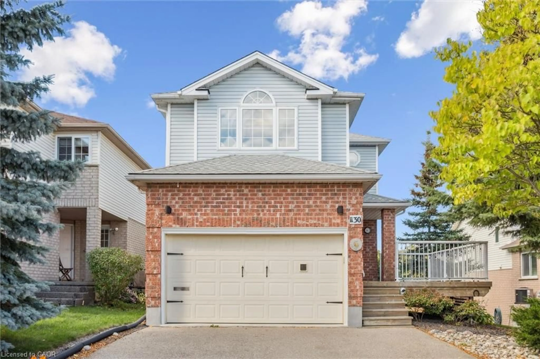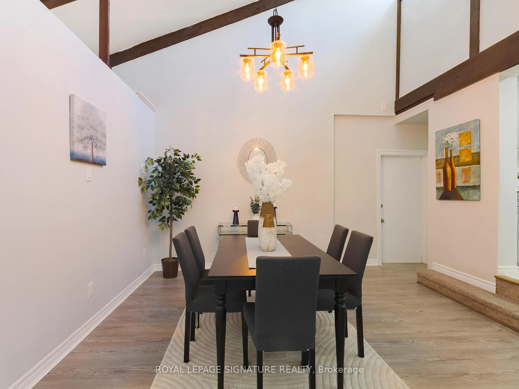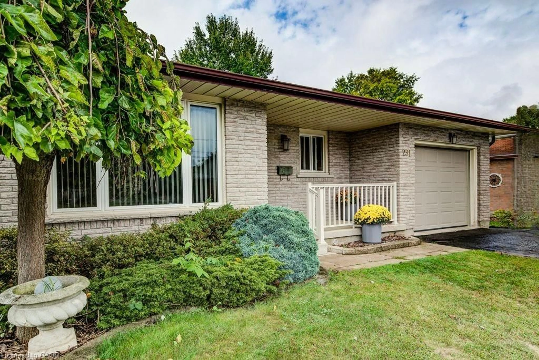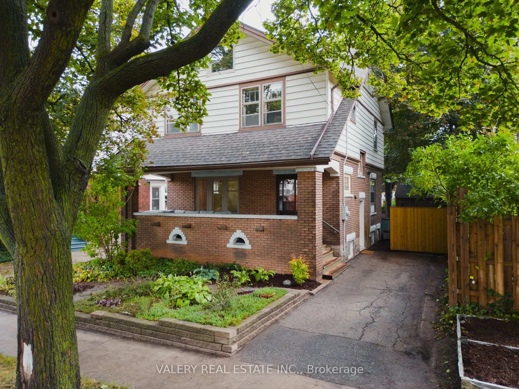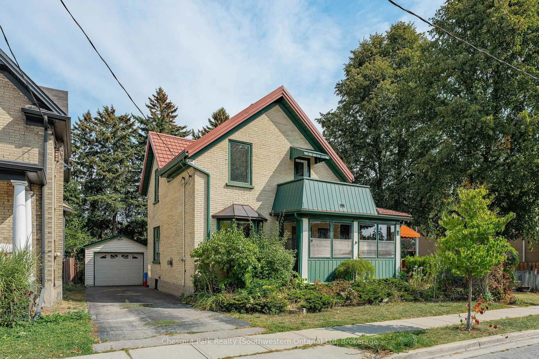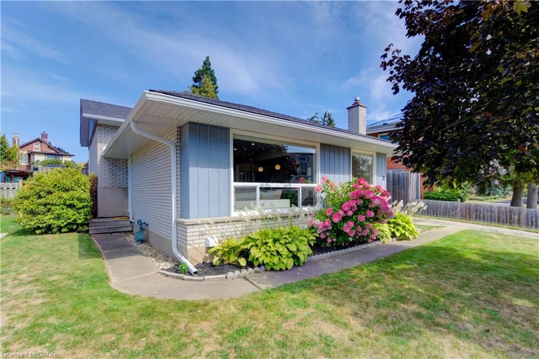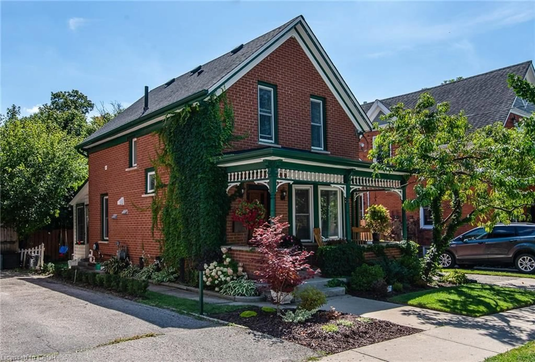Welcome home. This well maintained brick bungalow is in a mature neighbourhood with beautiful gardens and mature trees. Through the front door, you enter a large sun-filled living and dining room with generous windows and impressive original crown moulding. Three large and bright bedrooms and a lovely 3 piece bathroom are located off a wide hall with a built in linen cabinet. The kitchen also has two windows and has retained its vintage charm with original cabinets. There is a direct outside entry to the lower level. In addition to an unfinished workshop and storage area, there is large multipurpose rec room perfect for fitness equipment, movie watching, home office or an epic playroom. A second full washroom with laundry complete the level. The backyard is a lovely retreat. A patio perfect for entertaining, BBQ's and plenty of space (complete with surrounding fence) for the kids and pets to play. In addition to a brick one car garage, there is a cute shed that has electrical wired to it. A perfect She shed, Playhouse or upscale lawn tool storage. This home is located minutes from the highway, groceries, schools and houses of worship. It is only a quick 12 minute walk to the Aud! Pride of ownership is evident throughout the home with upgrades to the Roof 2022. Windows 2007.
Inclusions: Refrigerator, stove, dishwasher, washer and dryer
