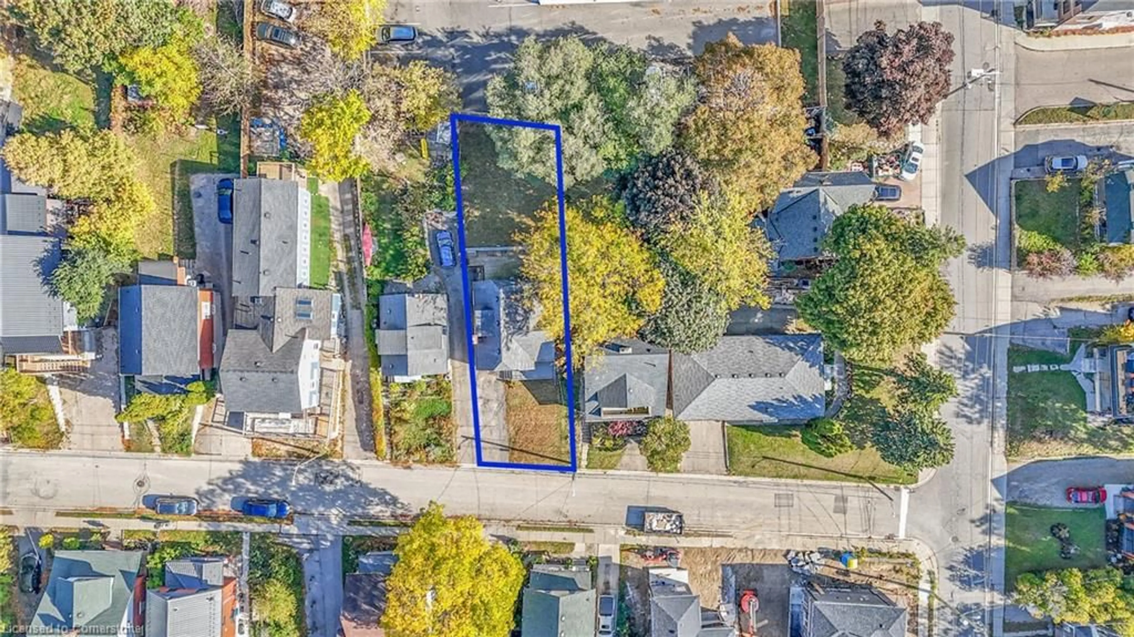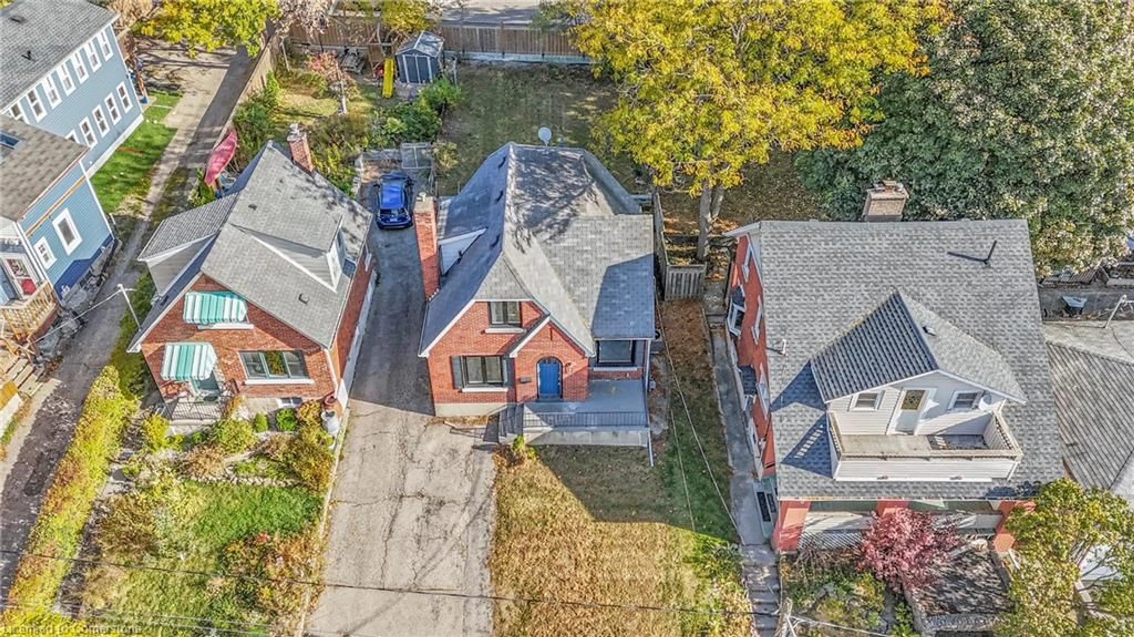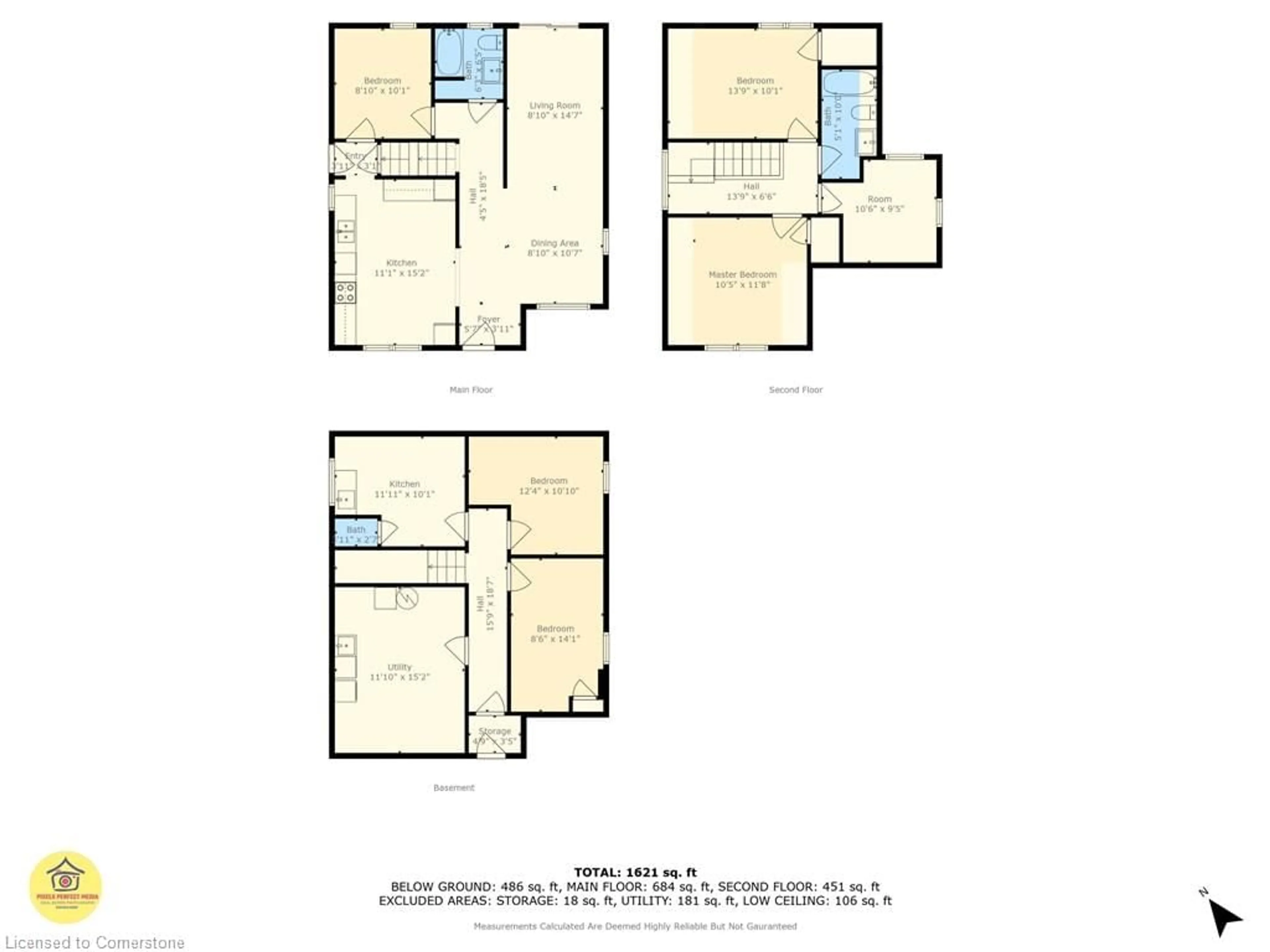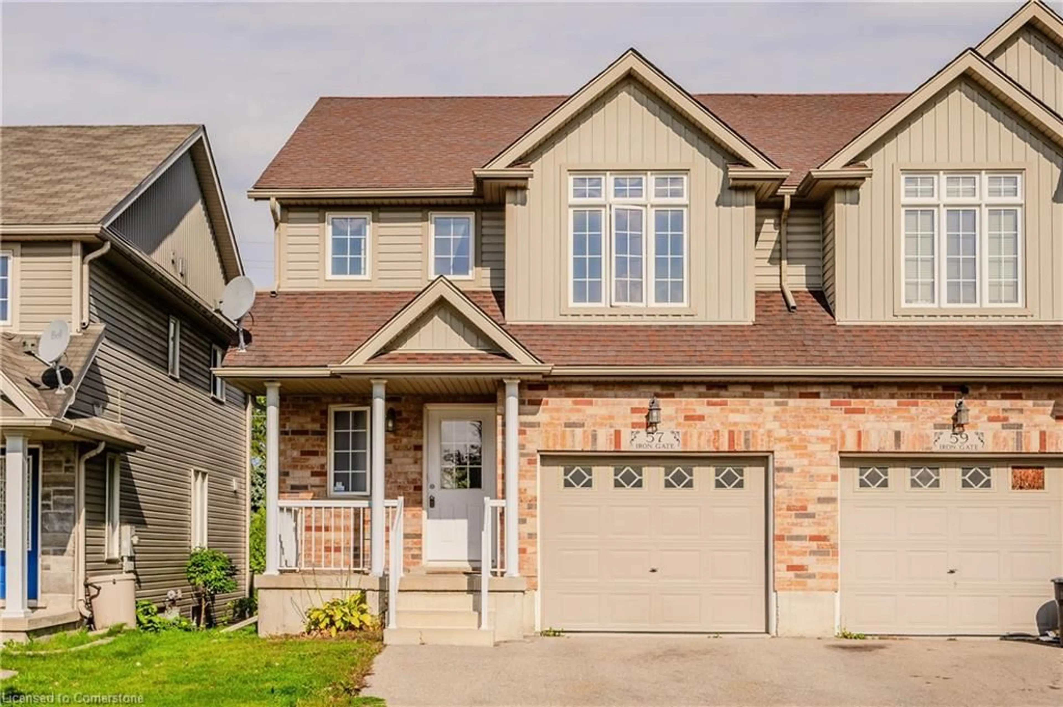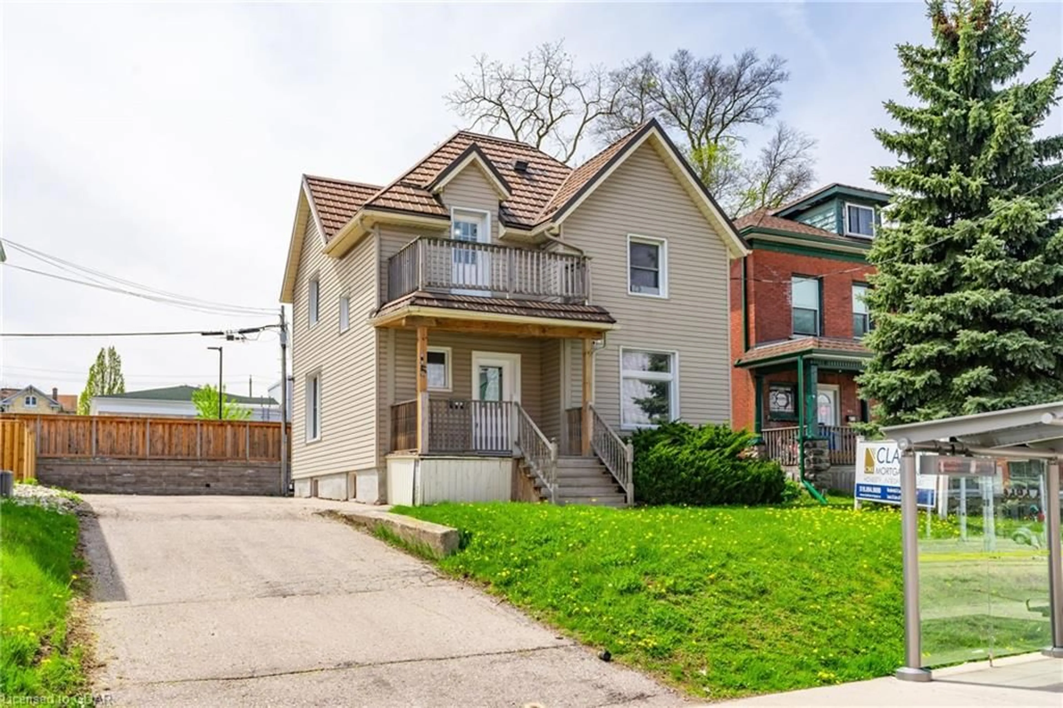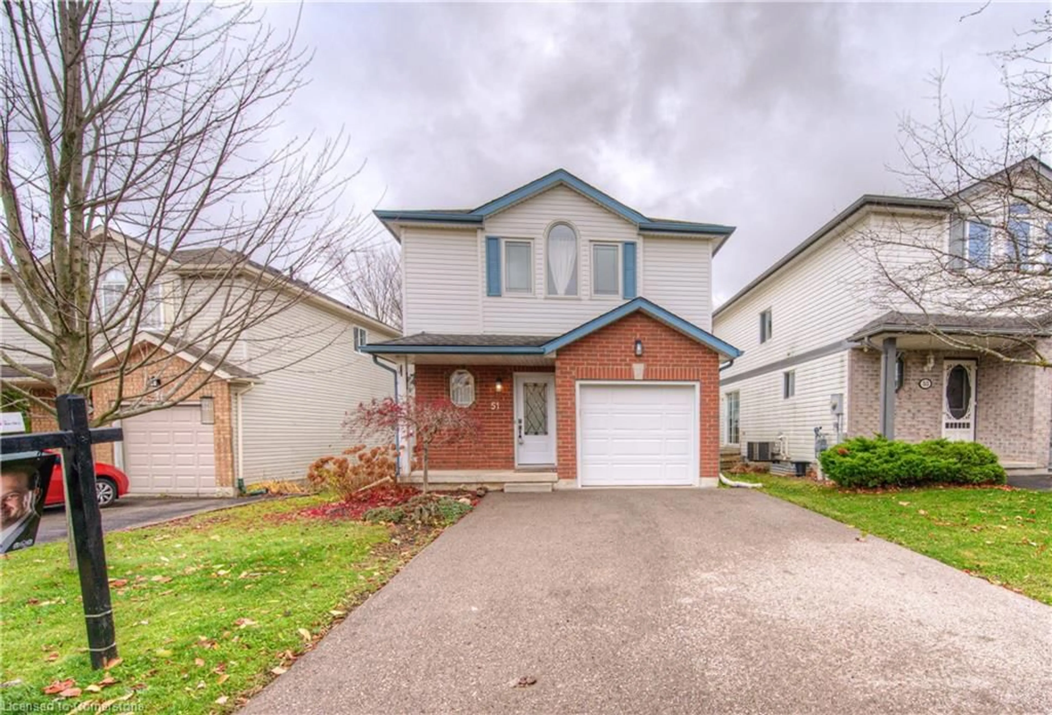124 St George St, Kitchener, Ontario N2G 2T3
Contact us about this property
Highlights
Estimated ValueThis is the price Wahi expects this property to sell for.
The calculation is powered by our Instant Home Value Estimate, which uses current market and property price trends to estimate your home’s value with a 90% accuracy rate.Not available
Price/Sqft$412/sqft
Est. Mortgage$3,221/mo
Tax Amount (2024)$3,437/yr
Days On Market6 days
Description
Experience the perfect blend of timeless charm and modern updates in this beautifully Fully renovated all-brick home in Downtown Kitchener. The open-concept main floor features a stunning kitchen with brand-new stainless steel appliances, sleek countertops, and modern cabinetry, flowing seamlessly into bright dining and living areas with recessed lighting. A versatile office or bedroom and a fully updated washroom complete the main floor. Upstairs, the primary bedroom offers ample storage, alongside two additional bedrooms and a second fully renovated bathroom. The finished basement includes a 2 bedrooms, 1 full bath & a Kitchenette, with in-law suite potential, a laundry room, utility room, and cold cellar. Outside, enjoy a brand-new deck (2022) and spacious backyard with a newly installed retention wall (2022). Centrally located near the LRT, highways, parks, and trails, this home provides the ultimate in urban convenience. Recent upgrades include new insulation, upgraded 200 amp electrical, updated plumbing (2022), new windows (2022), and more, ensuring it’s move-in ready. Book your showing today!
Property Details
Interior
Features
Main Floor
Kitchen
3.38 x 4.62Living Room
2.69 x 4.44Bathroom
1.91 x 1.964-Piece
Bedroom
2.69 x 3.07Exterior
Features
Parking
Garage spaces -
Garage type -
Total parking spaces 2
Property History
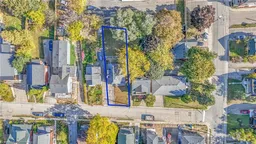 47
47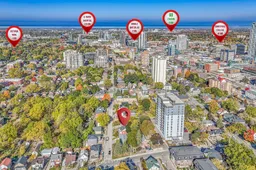 40
40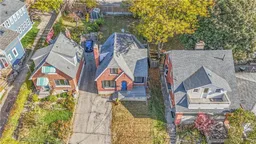 50
50Get up to 1% cashback when you buy your dream home with Wahi Cashback

A new way to buy a home that puts cash back in your pocket.
- Our in-house Realtors do more deals and bring that negotiating power into your corner
- We leverage technology to get you more insights, move faster and simplify the process
- Our digital business model means we pass the savings onto you, with up to 1% cashback on the purchase of your home
