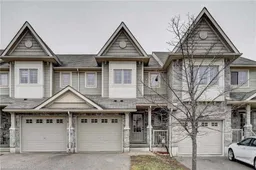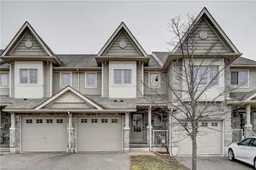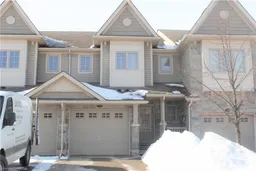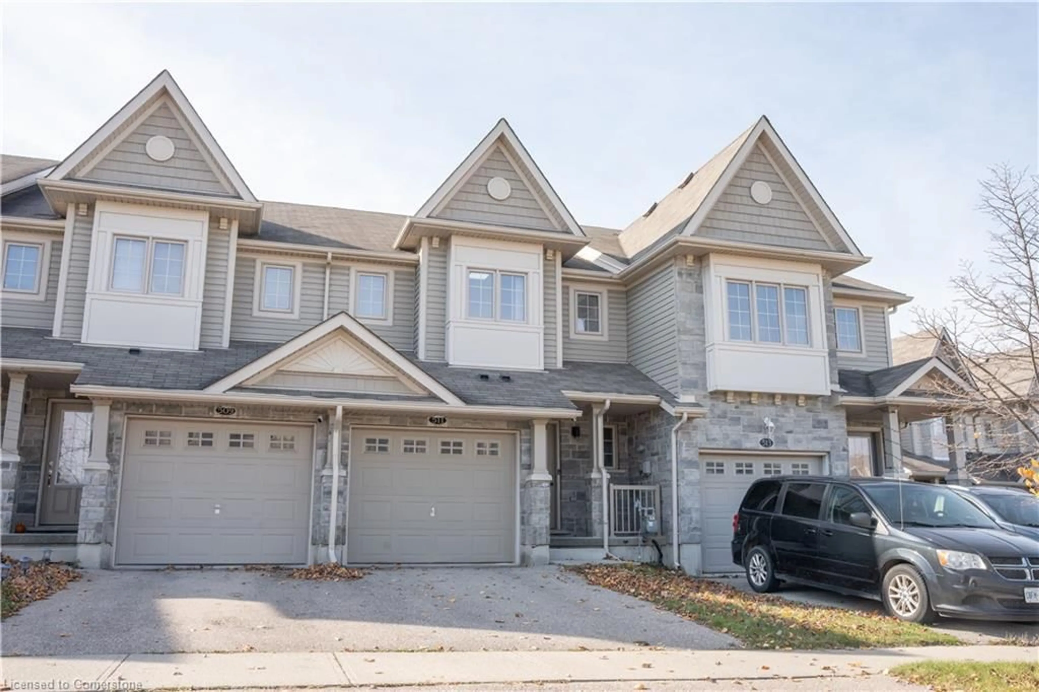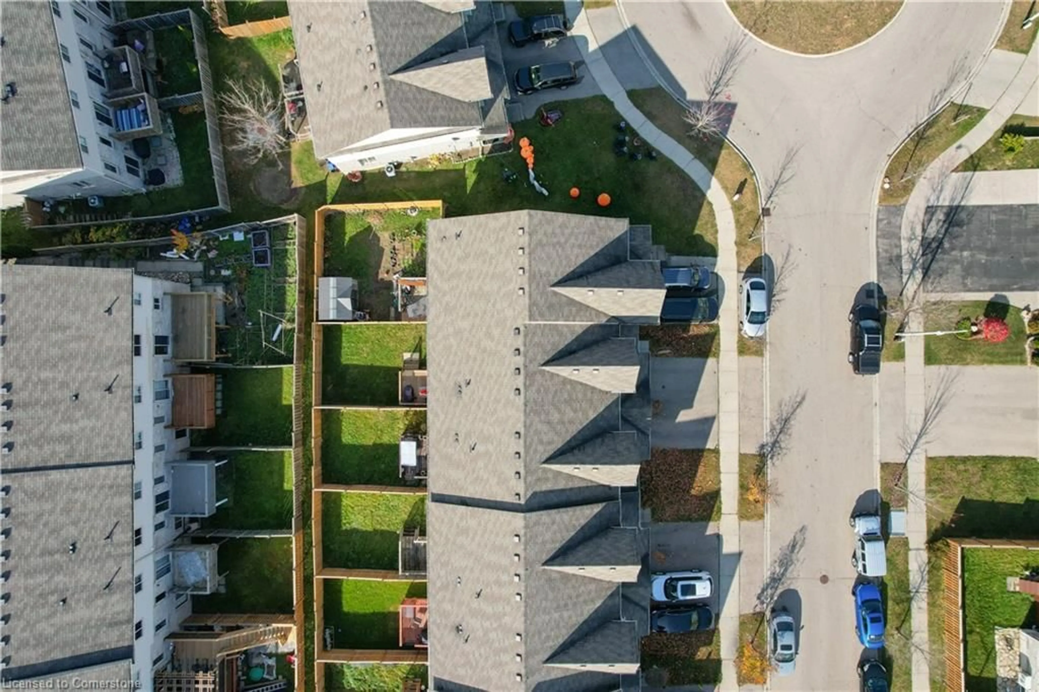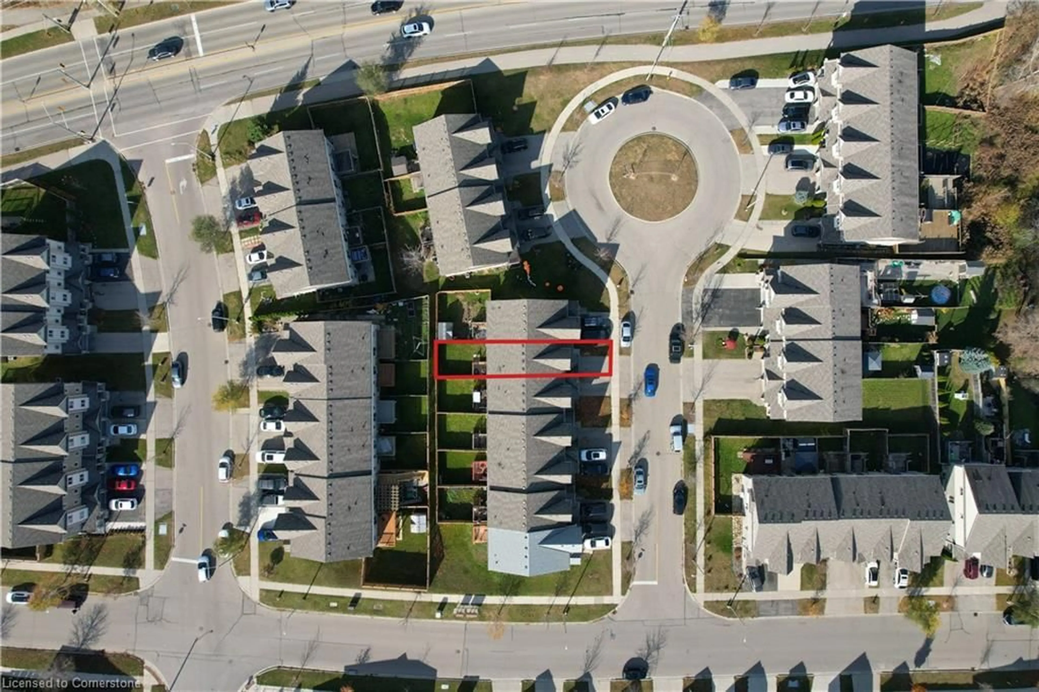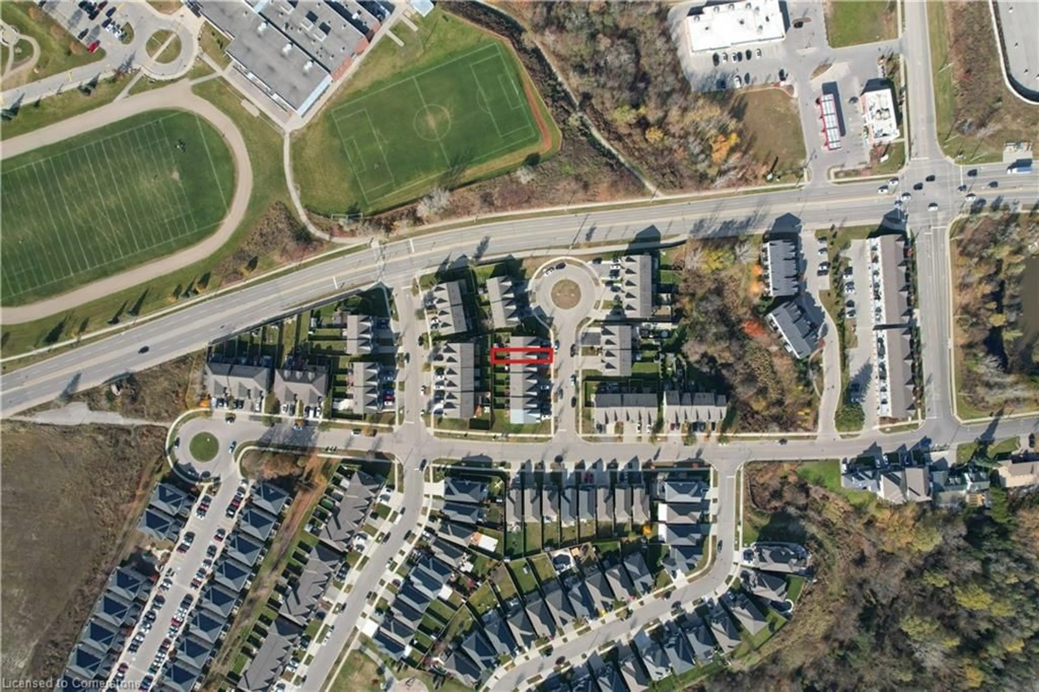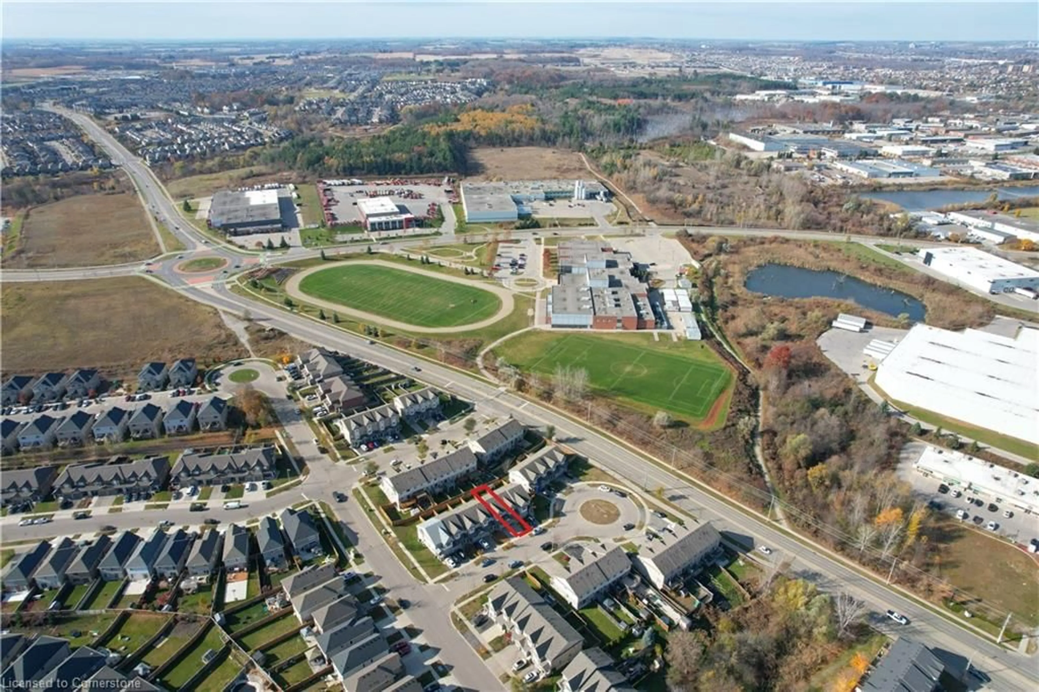511 Northbrook Pl, Kitchener, Ontario N2R 0A3
Contact us about this property
Highlights
Estimated valueThis is the price Wahi expects this property to sell for.
The calculation is powered by our Instant Home Value Estimate, which uses current market and property price trends to estimate your home’s value with a 90% accuracy rate.Not available
Price/Sqft$577/sqft
Monthly cost
Open Calculator

Curious about what homes are selling for in this area?
Get a report on comparable homes with helpful insights and trends.
+1
Properties sold*
$556K
Median sold price*
*Based on last 30 days
Description
This charming 2-storey freehold townhome is ideally situated in the desirable Pioneer Park neighborhood. Conveniently located within walking distance to schools, parks, and scenic trails, you'll enjoy the best of outdoor living just steps from your door. All essential amenities, shopping centers, and easy access to Highway 401 are just minutes away. The open-concept main floor is perfect for entertaining guests or relaxing with family. The spacious kitchen, dining area, and living room are filled with natural light from large windows and a sliding patio door, which leads seamlessly to the backyard — ideal for outdoor gatherings and summer barbecues. Featuring three generously sized bedrooms and three bathrooms, this home provides ample space for the entire family. The full, unspoiled basement offers a blank canvas for your personal touch — whether you envision additional bedrooms, a home office, or a recreational space for family fun. Don’t miss the opportunity to make this wonderful house your new home. Contact your Realtor today to schedule a viewing!
Property Details
Interior
Features
Main Floor
Bathroom
2-Piece
Dining Room
2.67 x 3.00Living Room
3.20 x 4.11Kitchen
2.67 x 3.89Exterior
Features
Parking
Garage spaces 1
Garage type -
Other parking spaces 1
Total parking spaces 2
Property History
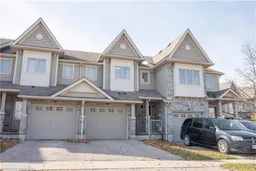 26
26