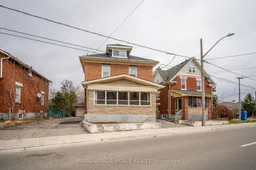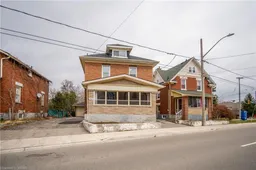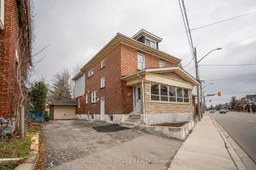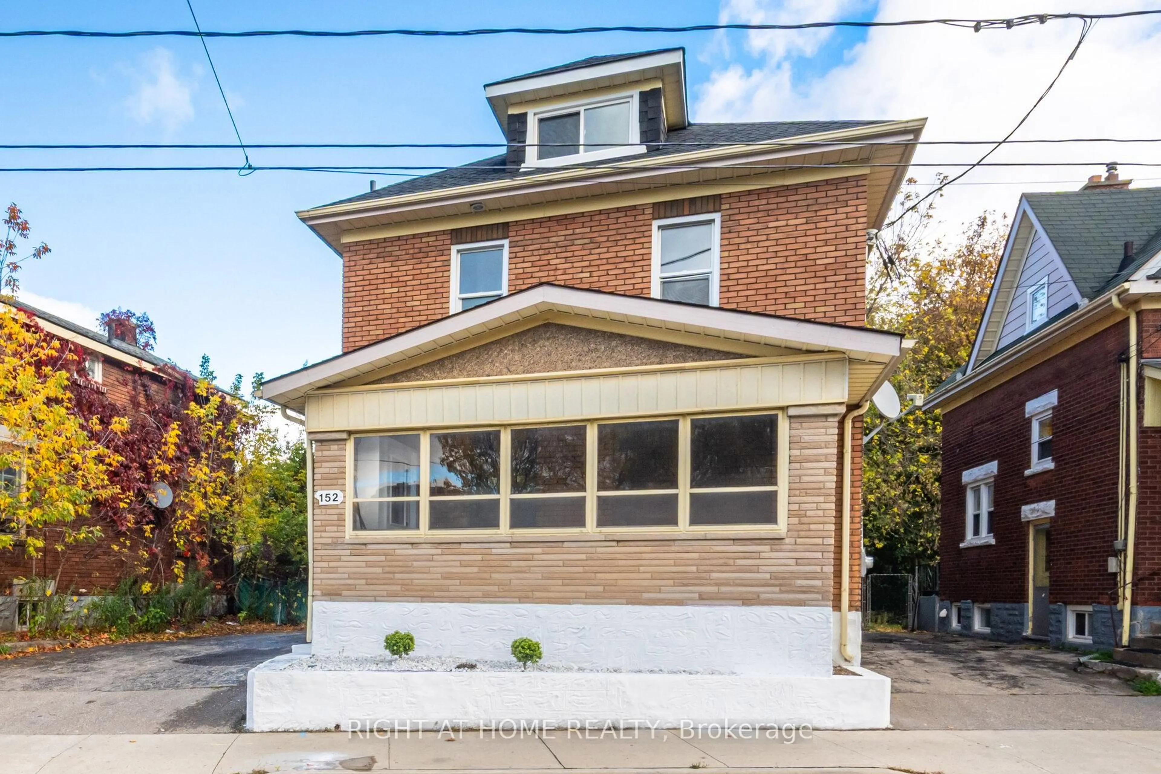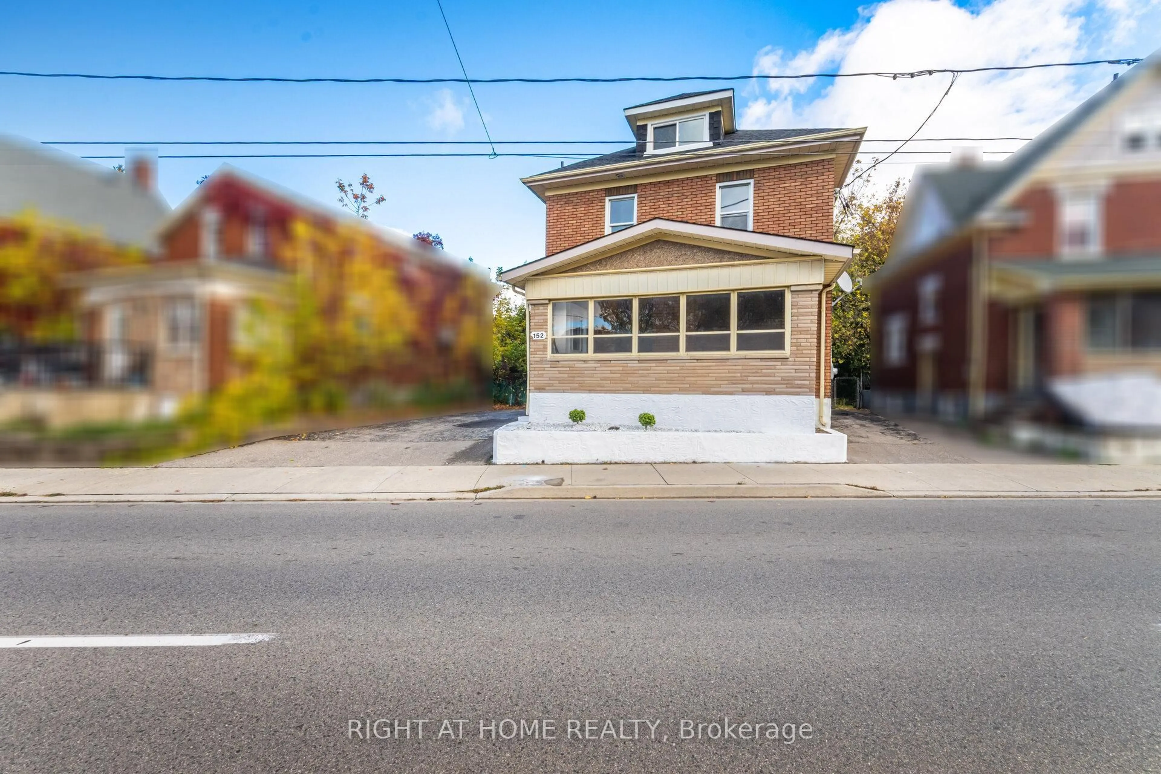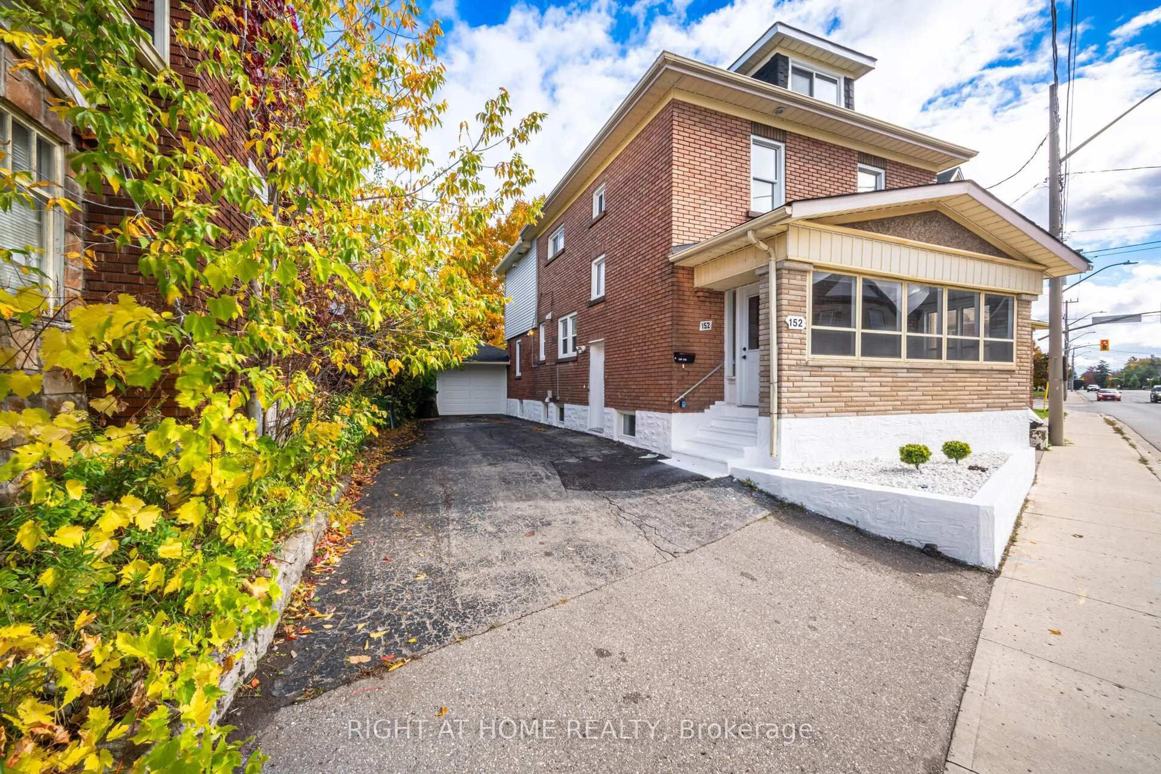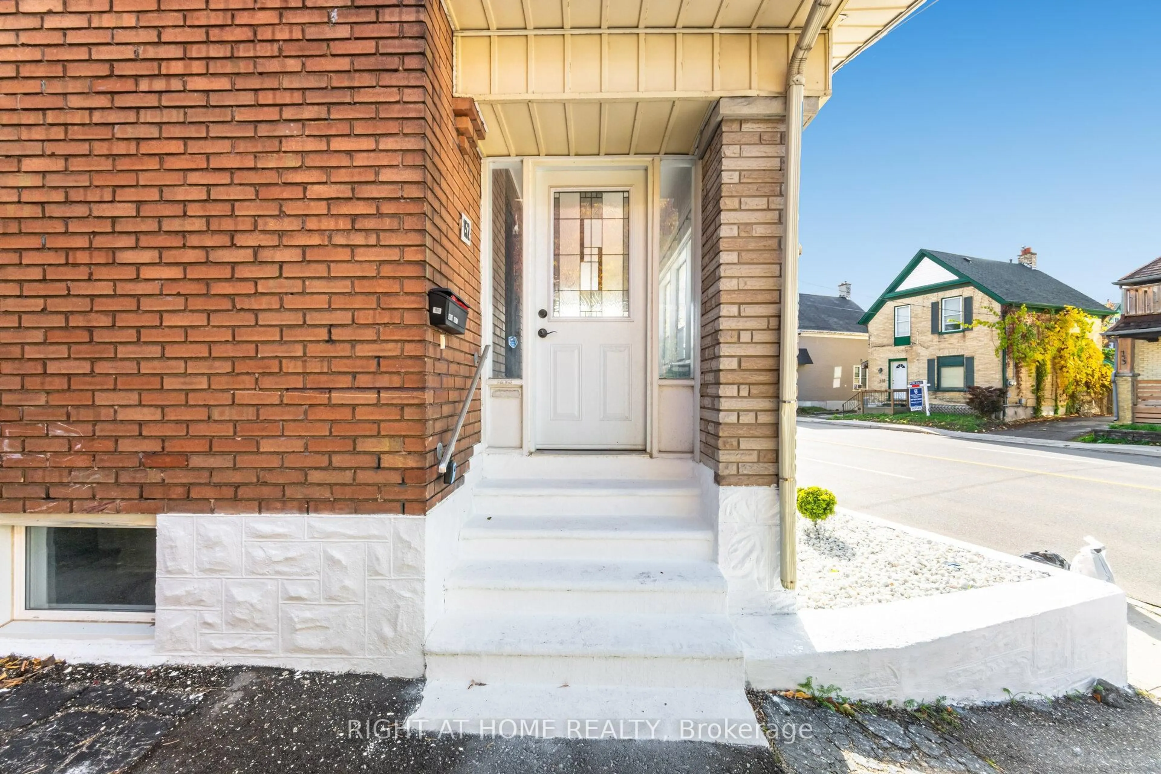152 Weber St, Kitchener, Ontario N2H 1C9
Contact us about this property
Highlights
Estimated valueThis is the price Wahi expects this property to sell for.
The calculation is powered by our Instant Home Value Estimate, which uses current market and property price trends to estimate your home’s value with a 90% accuracy rate.Not available
Price/Sqft$569/sqft
Monthly cost
Open Calculator

Curious about what homes are selling for in this area?
Get a report on comparable homes with helpful insights and trends.
*Based on last 30 days
Description
2 vacant units ( set your own rent for investors ) or live in one unit and get the second one pay off your mortgage RENOVATED Duplex in the heart of Kitchener. The upper level floor is accessed through the covered front porch and is comprised of a SELF-CONTAINED very spacious 3 bedrooms & a loft bedroom w/newly renovated 4pc bathroom. This unit boasts separate Keep rite Heat Pump unit (2023) & washer/dryer . Main Level is accessed through a SEPARATE SIDE ENTRANCE & adorns a large living & dining room, full new kitchen w/new appliances, full bathroom, walkout to a large deck & fenced yard along with 2 bedrooms on this floor with a SEPARATE WASHER/DRYER UNIT. A few steps to the basement level which has been meticulously renovated to include 2 ADDITIONAL BEDROOMS and a large living area with a full bar area and another full bathroom in the basement. This unit offers a NEWER LENNOX GAS FURNACE HEATING SYSTEM (2021). A TOTAL OF 8 BEDROOMS & 3 BATHROOMS w/separate heating systems, separate hydro & water meters. This Duplex could be easily converted in a triplex. ( endless opportunities )
Property Details
Interior
Features
2nd Floor
Living
3.51 x 3.09Primary
4.31 x 3.32Kitchen
4.1 x 3.43rd Br
3.35 x 3.32Exterior
Features
Parking
Garage spaces 1
Garage type Detached
Other parking spaces 2
Total parking spaces 3
Property History
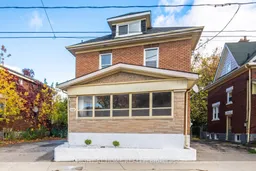 40
40