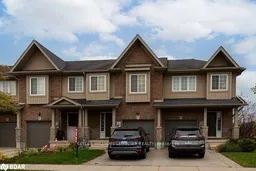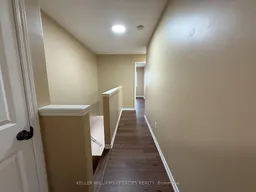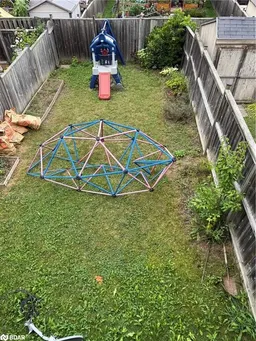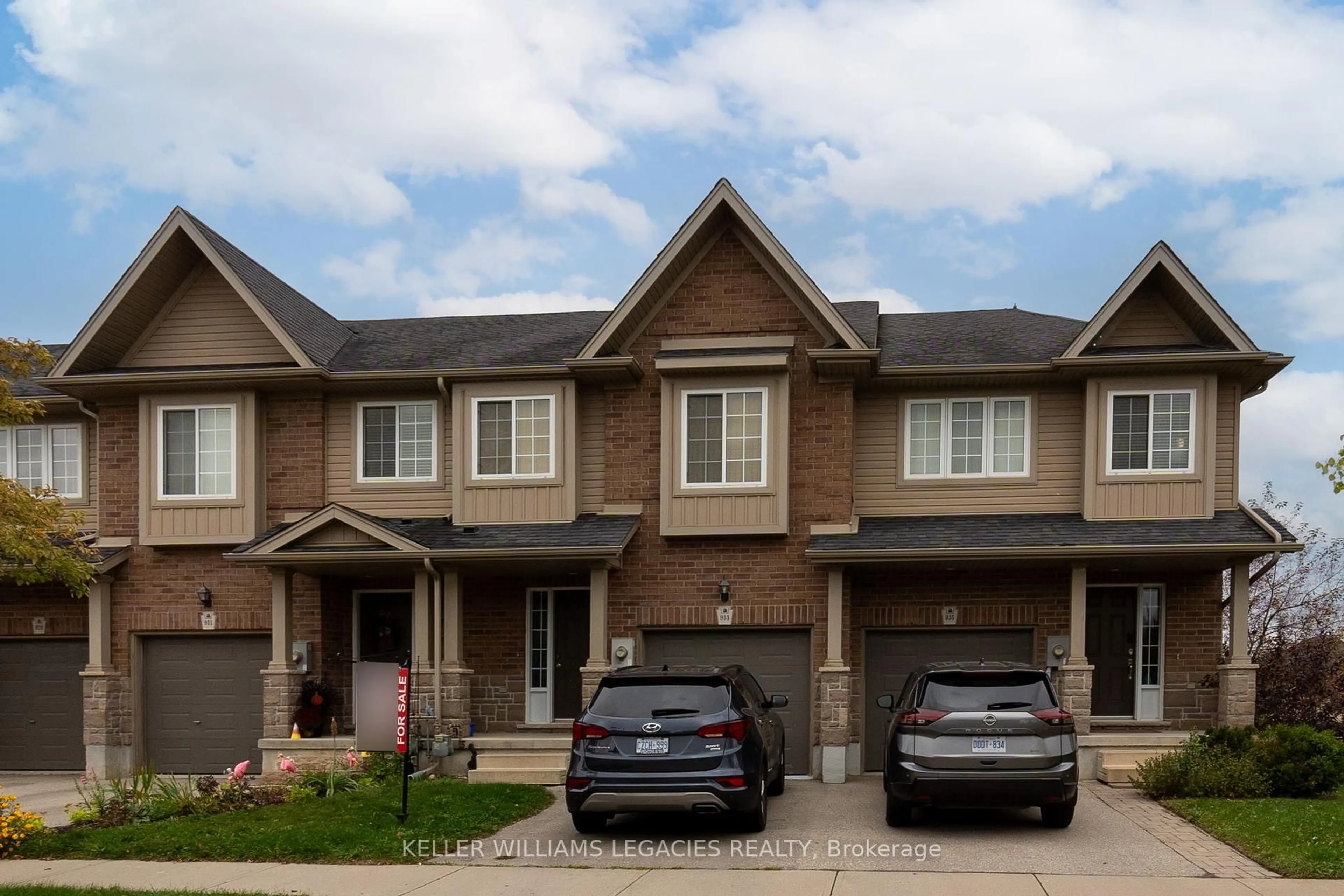933 Zeller Cres, Kitchener, Ontario N2A 0C7
Contact us about this property
Highlights
Estimated valueThis is the price Wahi expects this property to sell for.
The calculation is powered by our Instant Home Value Estimate, which uses current market and property price trends to estimate your home’s value with a 90% accuracy rate.Not available
Price/Sqft$571/sqft
Monthly cost
Open Calculator

Curious about what homes are selling for in this area?
Get a report on comparable homes with helpful insights and trends.
+1
Properties sold*
$705K
Median sold price*
*Based on last 30 days
Description
Imagine living ten minutes from both an international airport and a downhill ski hillyet tucked within one of Kitcheners mostdesirable school districts. At 933 Zeller Crescent, that rare balance of accessibility and lifestyle comes together in one exceptionaladdress. This three-bedroom, three-bathroom home pairs modern comfort with everyday practicality. Sunlight fills the open mainlevel, where spacious living and dining areas flow seamlessly into a well-equipped kitchenperfect for gatherings or quiet morningsalike. Upstairs, generous bedrooms and a private primary suite offer a peaceful retreat at the end of the day. The lower level, brightand open, remains unfinishedan opportunity waiting to be defined. Create the ideal in-law suite, home office, or recreation spaceto suit your vision. Set in a community known for its strong sense of belonging and proximity to nature, shopping, and top-ratedschools, this is more than a homeits a smart, connected lifestyle choice for those who value both comfort and potential.
Property Details
Interior
Features
Main Floor
Kitchen
2.77 x 2.44Great Rm
5.23 x 3.15Exterior
Features
Parking
Garage spaces 1
Garage type Attached
Other parking spaces 1
Total parking spaces 2
Property History
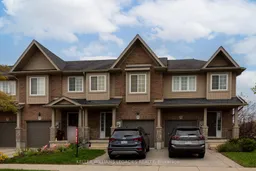 18
18