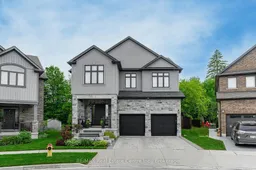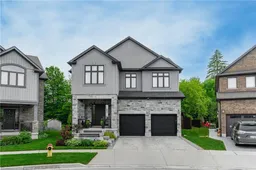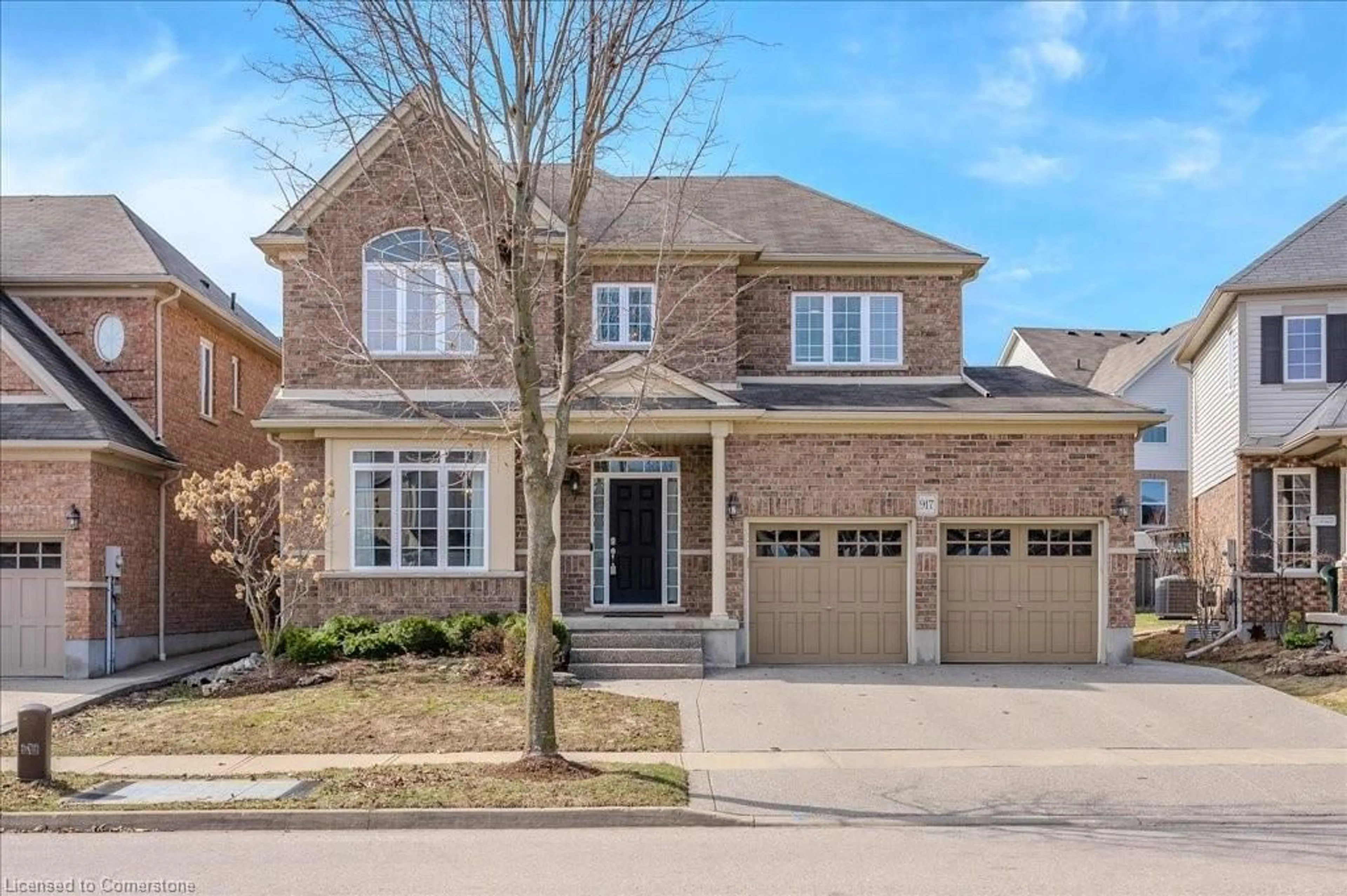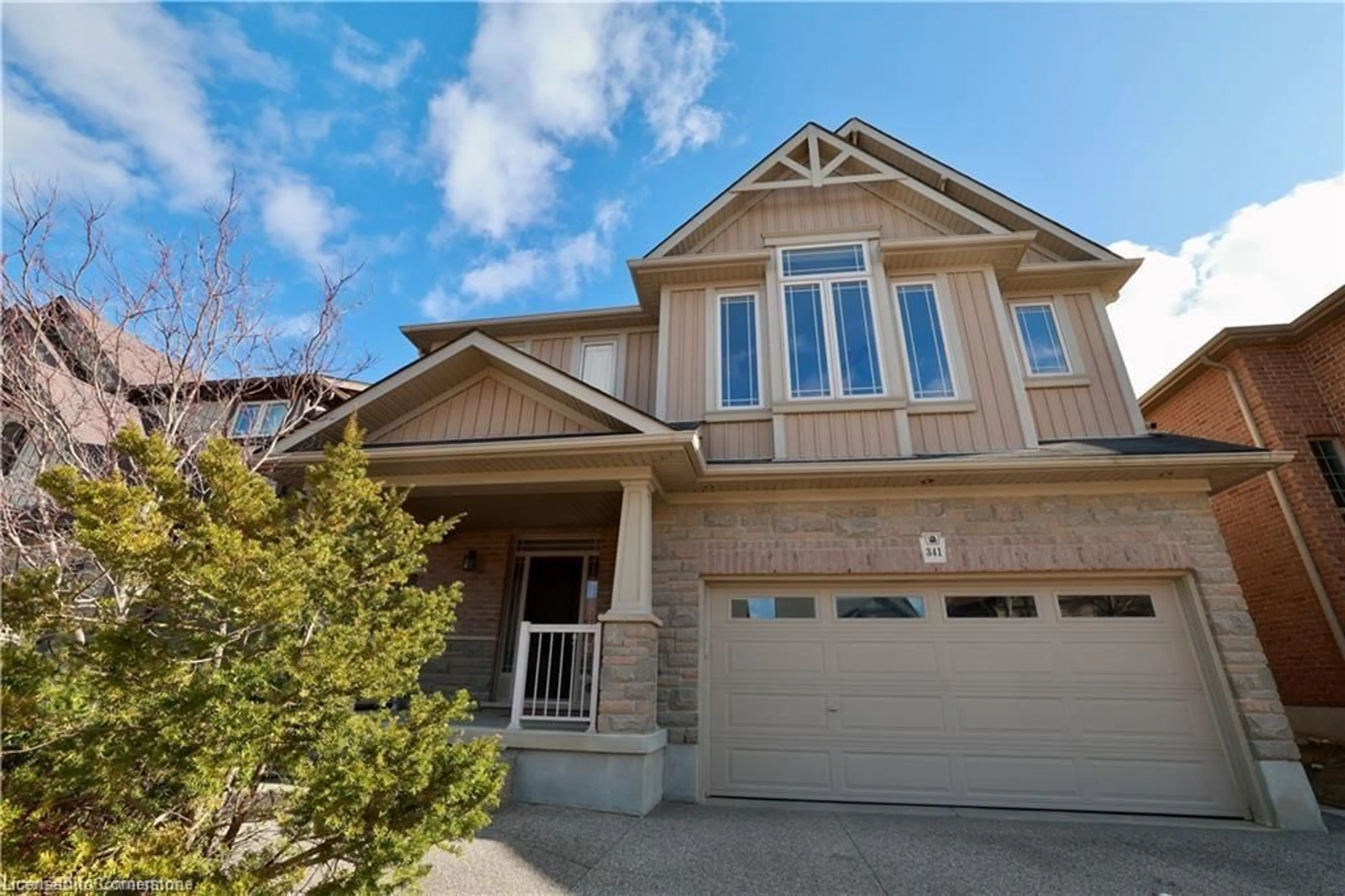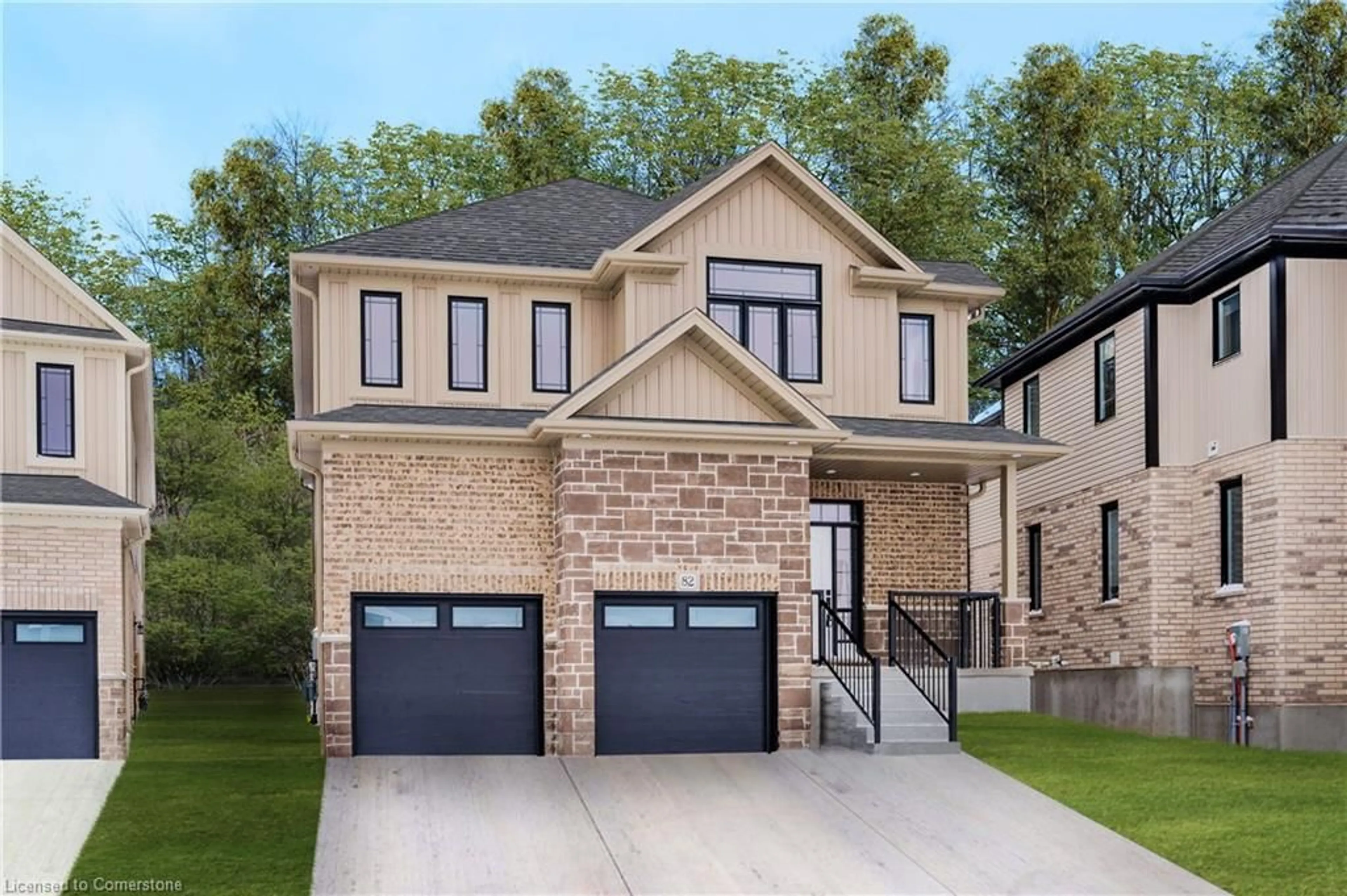Welcome to 925 Deer Creek Court in Lackner Woods! Situated on a private court and a premium pie-shaped lot with an 86' wide backyard backing onto the tranquil natural setting of Natchez Woods, this executive 2-storey freehold home offers over 3,100 sq. ft. of living space with 4 bedrooms, 4 bathrooms, a fully finished basement, and upscale finishes throughout. ** MAIN FLOOR has grand entry with wide hallway, 10' and 11' ceilings, 8' doors throughout, and a custom front door with triple lock system ** KITCHEN has large island, quartz countertops, walk-in pantry, and upgraded custom cabinetry with built-in appliances ** LIVING ROOM has custom built-in media unit and oversized windows ** DINING AREA has designer accent wall, 9' sliding door that leads to a stone patio with scenic wooded views ** MAIN FLOOR LAUNDRY with custom cabinets and quartz counters. ** SECOND FLOOR has 9' ceilings and a spacious media/great room, 4 large bedrooms including a primary suite with custom-built walk-in closet and ensuite featuring double sinks and an oversized glass shower. ** BASEMENT was professionally finished with 8.5' ceilings (7'6" bulkhead), custom kitchen/bar, large open recreation room with projector rough-in, oversized windows, 3-piece bathroom, and a cold room. ** EXTERIOR ** Designed for entertaining with a custom stone patio, gas fireplace, pavilion featuring built-in Fisher & Paykel BBQ, beverage cooler, bar fridge, storage drawers, custom planter boxes, and privacy fence ** ADDITIONAL FEATURES ** Stone interlock driveway and walkway to a welcoming covered front porch, alarm system, 23 interior pot lights, 14 exterior pot lights, reverse osmosis system, water softener, and custom window treatments ** Centrally located in Grand River South, minutes to Chicopee Ski Resort & Tube Park, Grand River Trails, Fairview Park Mall, and top amenities on Fairway Rd. and King St. East ** Easy access to Hwy 8 and the 401.
Inclusions: Built-in Microwave, Dishwasher, Dryer, Washer, Refrigerators (x2), Garage Door Opener, Window Coverings, Sonos built-in outdoor speakers, 3 cameras, outdoor fisher & paykel BBQ/rotisserie, built in cooler, bar fridge, and built-in drawers, custom planter boxes, outdoor gas fireplace, tire racks, all light fixtures.
