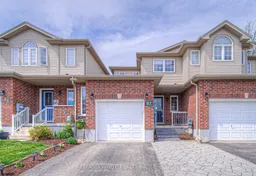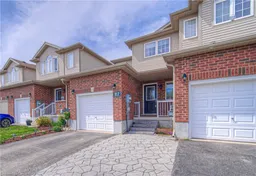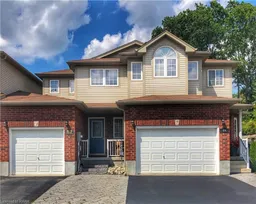PERFECT LOCATION! GREAT PRINCIPLE RESIDENCE or INVESTMENT OPPORTUNITY! Welcome to this quality built Energy Star efficient freehold home by Fusion Homes with NO CONDO FEES, combining the best of MODERN living in an AFFORDABLE quiet safe and convenient neighbourhood. The perfect blend of space, style, and location, this freehold home in beautiful Lackner Woods offers 3 finished levels of carpet-free living, including an open-concept main floor. Youll enjoy proximity to top-rated schools, excellent parks, scenic walking trails along the Grand River, and convenient shopping. Easy access to Hwy 401 and Expressway, as well as nearby amenities, such as The Waterloo Region airport and Chicopee Ski & Summer Resort, every adventure is moments away. Additional upgrades include, fresh paint, custom entertainment built-in with desk 2022, Deck renovation 2023, Garden landscaping 2019, Garage Shelving 2021, Laundry Room 2025, Dishwasher 2022, AC 2023. This 3 Bed,4 Bath home offers approx. 2000sqft of living space and showcases elegant granite countertops, premium luxury vinyl plank & tile flooring throughout, as well as high-end stainless steel appliances. Main floor has a 2pc bath, open concept kitchen & island beside a large living and dining area with walk out to the private maintenance-free backyard. Backing onto green space overlooking a serene and lush forest offers plenty of peace and privacy to enjoy natures beauty. Stone retaining wall with plenty of room to fire up the BBQ and host unforgettable gatherings. The upper level contains (3) spacious bedrooms and (2) Full bathrooms including the renovated primary 3pc en-suite shower. The Primary bedroom also has a large walk-in closet. The finished lower level doesn't feel like a basement, and provides extra space for storage with another bathroom featuring a ROUGH-IN for a shower. Finally, a meticulously finished and well thought out home with side by side parking for 2 close to all amenities, don't hesitate to visit today.
Inclusions: Dishwasher, Dryer, Microwave, Refrigerator, Stove, WasherAdd Inclusions:Pergola, Garden watering system and automatic timer, garden lights. Natural Gas Hook up for BBQ.






