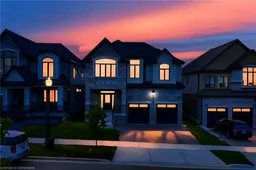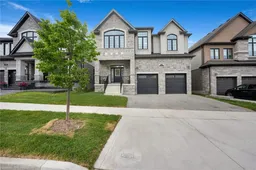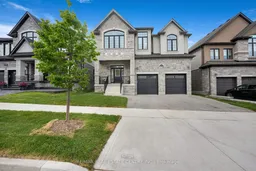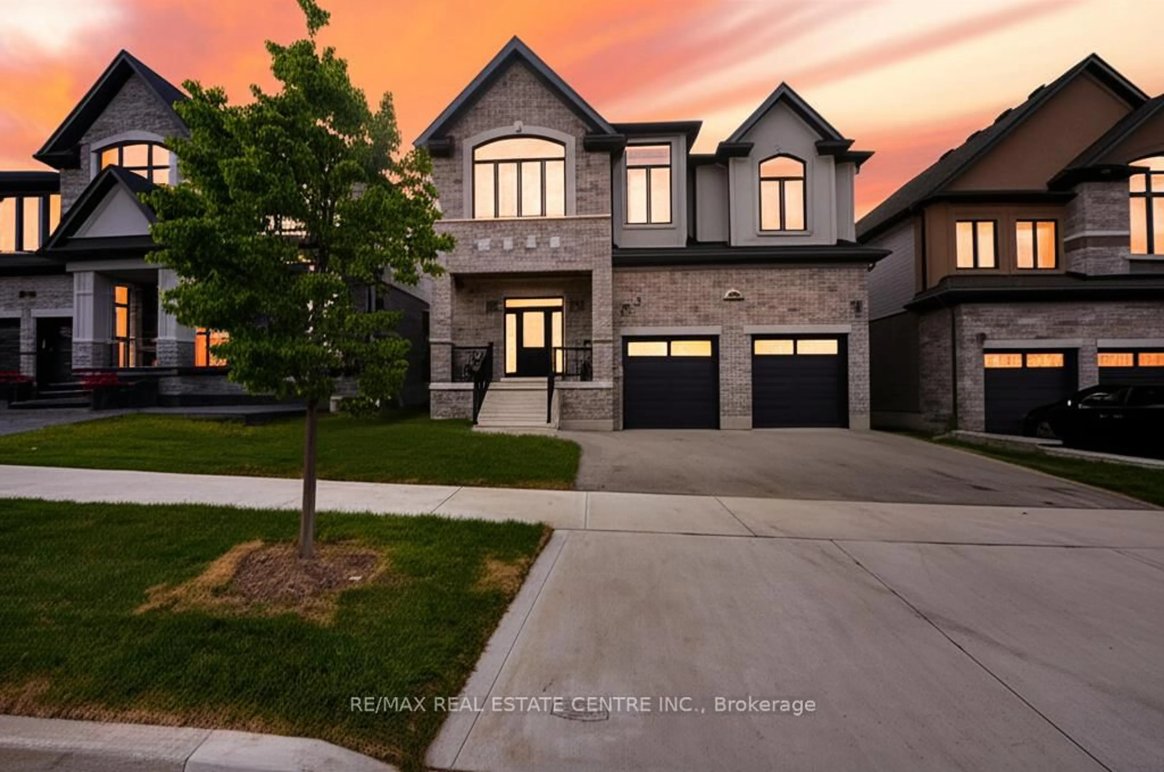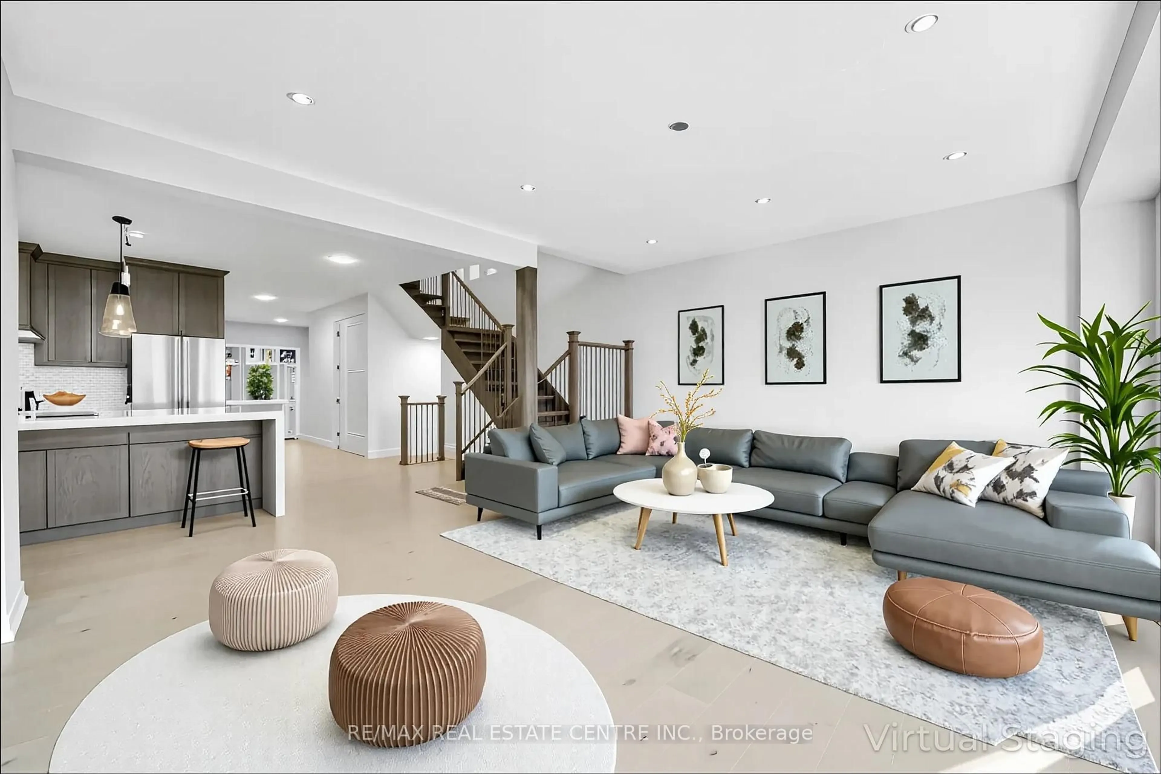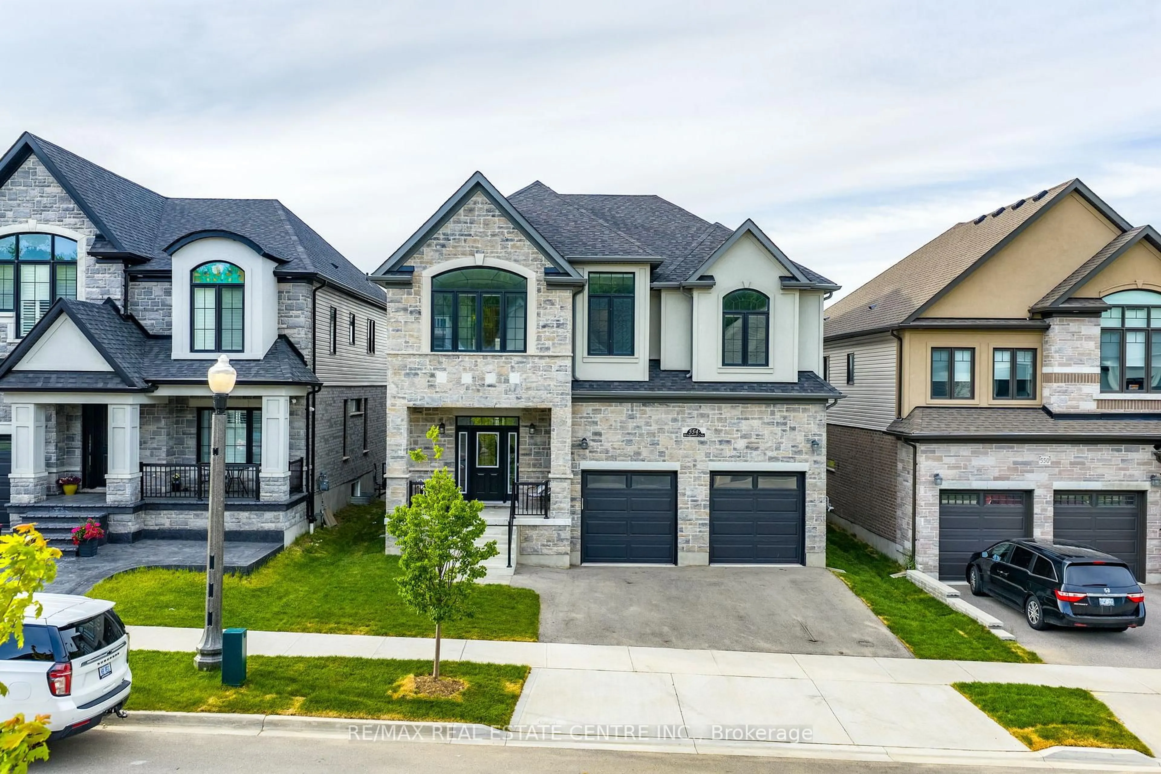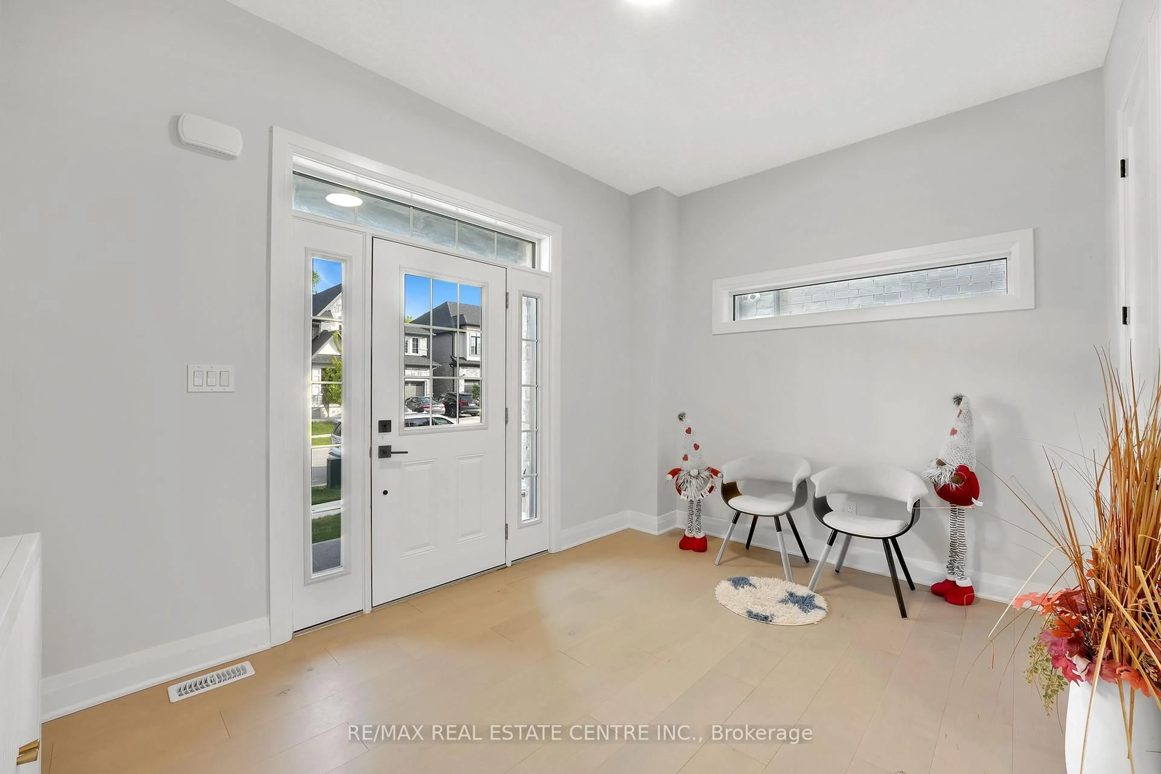554 Bridgemill Cres, Kitchener, Ontario N2A 0K3
Contact us about this property
Highlights
Estimated valueThis is the price Wahi expects this property to sell for.
The calculation is powered by our Instant Home Value Estimate, which uses current market and property price trends to estimate your home’s value with a 90% accuracy rate.Not available
Price/Sqft$456/sqft
Monthly cost
Open Calculator

Curious about what homes are selling for in this area?
Get a report on comparable homes with helpful insights and trends.
+1
Properties sold*
$845K
Median sold price*
*Based on last 30 days
Description
Luxury Living in Prestigious Lackner Woods! Welcome to this 4,675 sq. ft. showpiece home, built at the end of 2021, boasting an Energy Star rating and still under Tarion Warranty. With 4 bedrooms (each with its own private ensuite), 5.5 bathrooms, a home office, and a legal walkout basement this residence was designed for comfort, style, and functionality. A striking stone and stucco exterior gives this home timeless elegance and standout presence in the neighborhood. Top 5 Reasons You'll Love This Home Prime Location, 1)Nestled in the heart of Lackner Woods, Steps away from one of Kitchener's top-rated schools, Enjoy morning walks along the scenic Grand River. 2)Unique & Functional Layout Every bedroom has a private ensuite (no more bathroom battles!)A second-floor family room makes the perfect kids lounge or cozy retreat, A private office with its own garage entry ideal for a home business or quiet workspace 3)Dream Kitchen Custom range hood & Treasure Island cabinetry Built-in Bosch appliances, Premium Cambria quartz countertops, A stunning blend of timeless elegance & modern convenience 4)Legal Walkout Basement Professionally finished with full city permits, Perfect for extended family, rental income, or a high-end entertainment space, Features a handcrafted 17-ft Elm bar, recessed lighting, projector-ready setup Rough-ins for a wet bar, dishwasher & separate laundry 5)Extensive Upgrades ($250K+ Invested!)9 ft. ceilings on all three levels Hardwood flooring throughout, Custom transitional kitchen with built-in Bosch appliances & Cambria quartz12 ft. patio doors flooding the space with natural sunlight, BBQ gas hookup & 42 double-sided Marquis Bentley fireplace Countless thoughtful upgrades everywhere you look. This one-of-a-kind home offers luxury, efficiency, and peace of mind perfect for families, professionals, or multi-generational living.
Property Details
Interior
Features
2nd Floor
Bathroom
2.97 x 1.654 Pc Ensuite
Bathroom
3.02 x 1.454 Pc Ensuite
2nd Br
4.47 x 4.094 Pc Ensuite / carpet free
3rd Br
4.47 x 4.044 Pc Ensuite / carpet free
Exterior
Features
Parking
Garage spaces 2
Garage type Attached
Other parking spaces 2
Total parking spaces 4
Property History
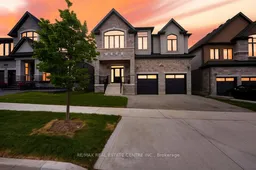 36
36