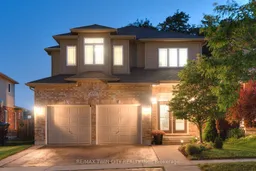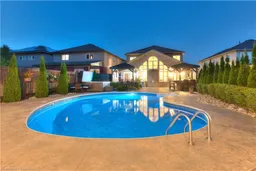Situated on a 0.28-acre lot and backing onto Lacker Woods natural area, this 5-bedroom, 3.5-bath Executive home offers just over/under 4,200 square feet of finished living space, a double garage, and a standout resort-style backyard. Check out our TOP 6 reasons why this house should be your home!#6 BACKYARD BLISS: Backing onto a wooded greenbelt with no rear neighbours, it features a heated in-ground saltwater pool, hot tub, and a large stamped concrete patio. Multiple seating areas include a generously-sized 30 x 18-foot covered gazebo with a built-in bench and storage, a sheltered BBQ zone with bar, an additional covered lounge, and a cozy cottage-style fire pit. #5 FAMILY-FRIENDLY LACKNER WOODS: This home is minutes to top-rated schools, the Walter Bean Grand River trail, Chicopee Ski & Summer Resort, Highway 401 and the Expressway, and all your everyday essentials.#4: OPEN & AIRY MAIN FLOOR: The main floor features 3/4 solid plank handscraped hardwood and tile flooring, soaring ceilings, and large windows that fill the space with natural light. Youre treated to a spacious great room with brand new carpets, expansive windows overlooking the backyard, a 16-foot Cathedral ceiling, a built-in media centre, two walkouts, and a gas fireplace. #3 WELL-EQUIPPED KITCHEN: The kitchen delivers both form and function, with extended cabinetry, granite countertops, stainless steel appliances including a dual oven & a 6-seater island with breakfast bar. The adjacent open-concept formal dining room adds to the appeal, with generous space for hosting and a fireplace.#2 BRIGHT & SPACIOUS BEDROOMS: Upstairs, are 5 bright bedrooms, including a large primary suite with a walk-in closet and a 4-piece ensuite. The 4 additional bedrooms are generously sized & share a 5-pc main bath. #1 FINISHED BASEMENT WITH ROOM TO SPARE: The carpet-free finished basement features a large rec room with wet bar, built-ins, & fireplace, plus a spacious home gym, dedicated office, & plenty of storage.
Inclusions: Built-in Microwave, Carbon Monoxide Detector, Dishwasher, Dryer, Freezer, Garage Door Opener, Hot Tub, Hot Tub Equipment, Pool Equipment, Range Hood, Refrigerator, Smoke Detector, Stove, Washer, Window Coverings, Wine Cooler





