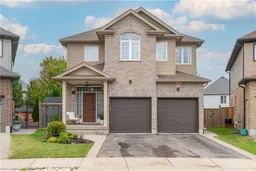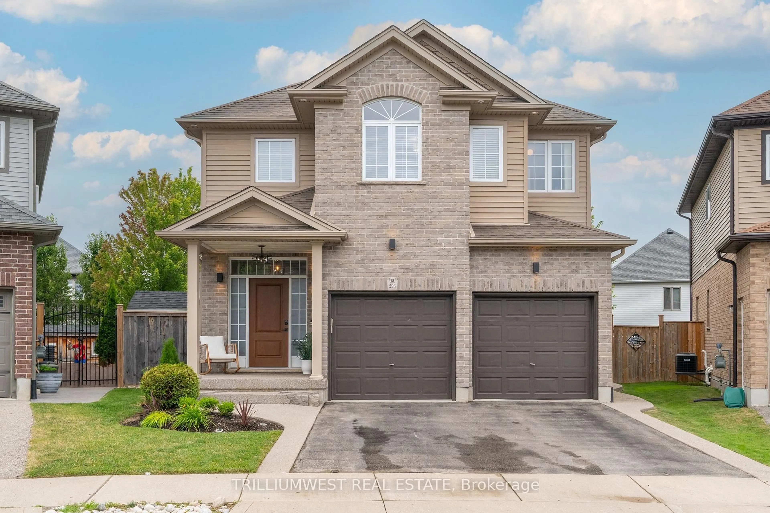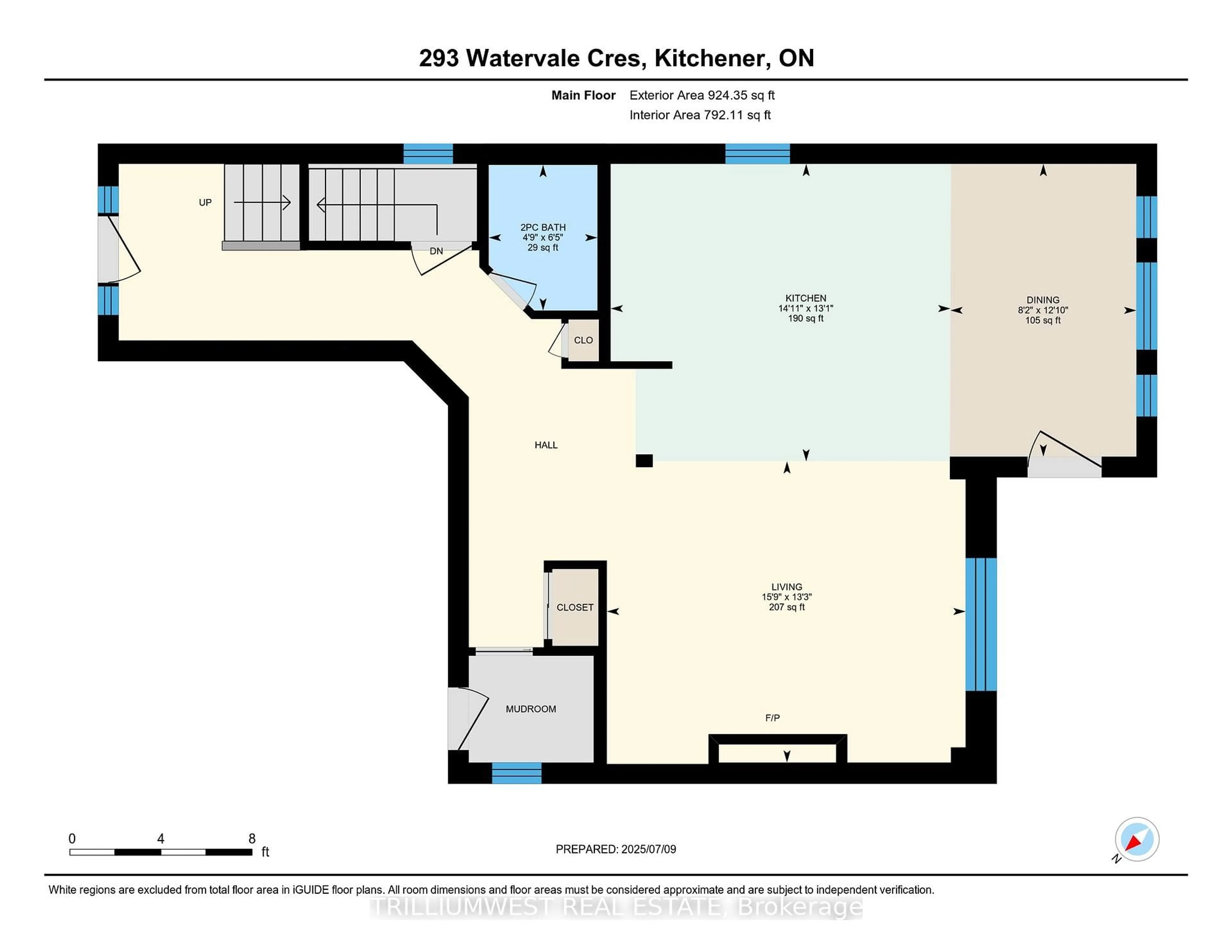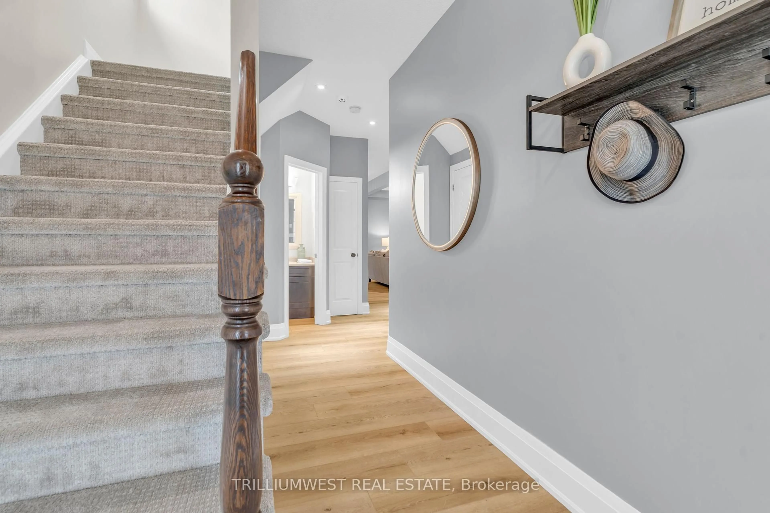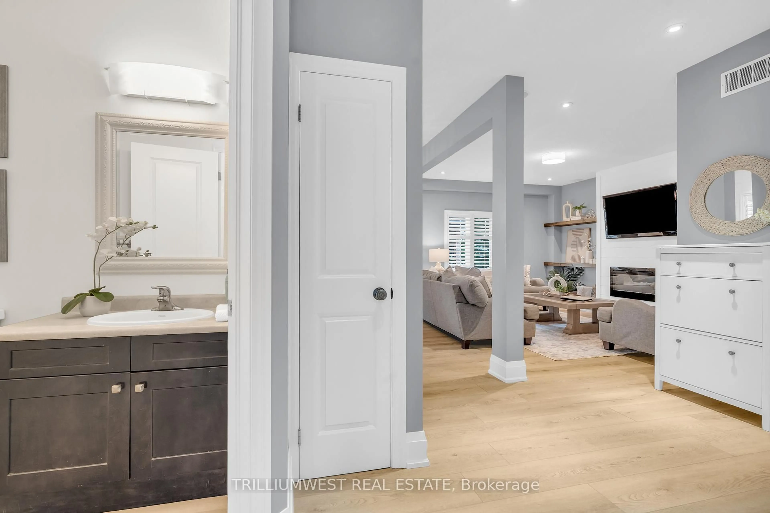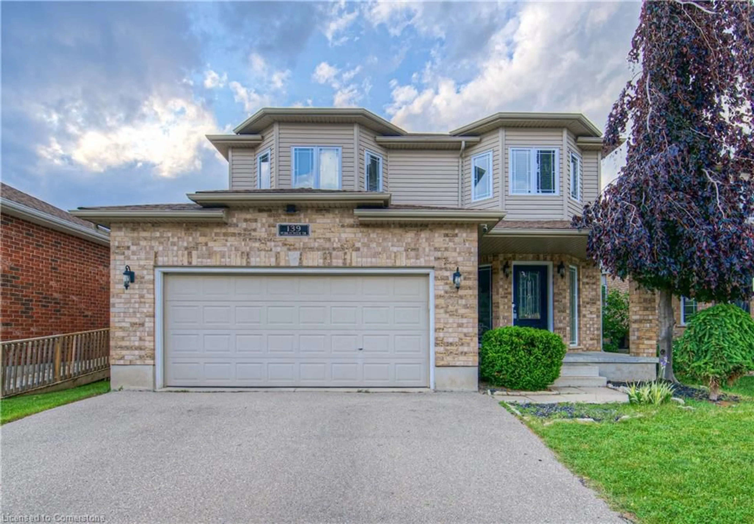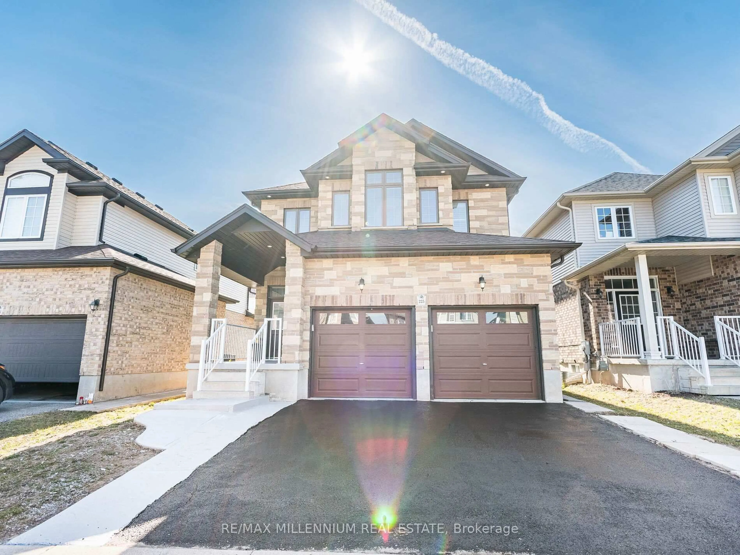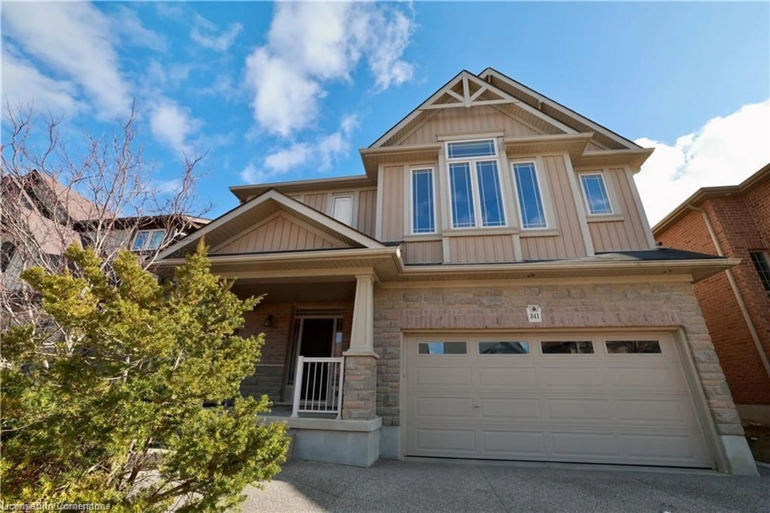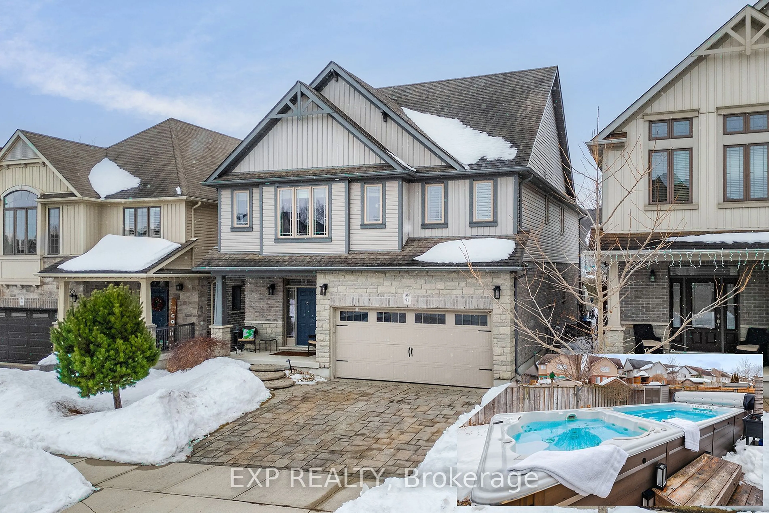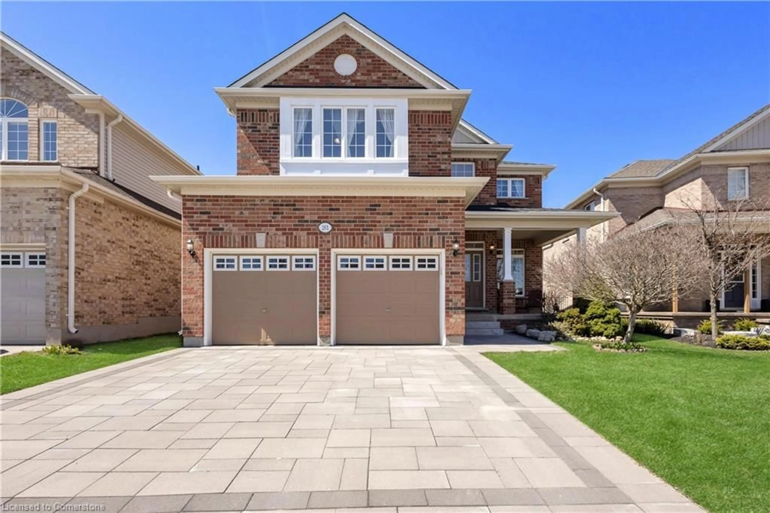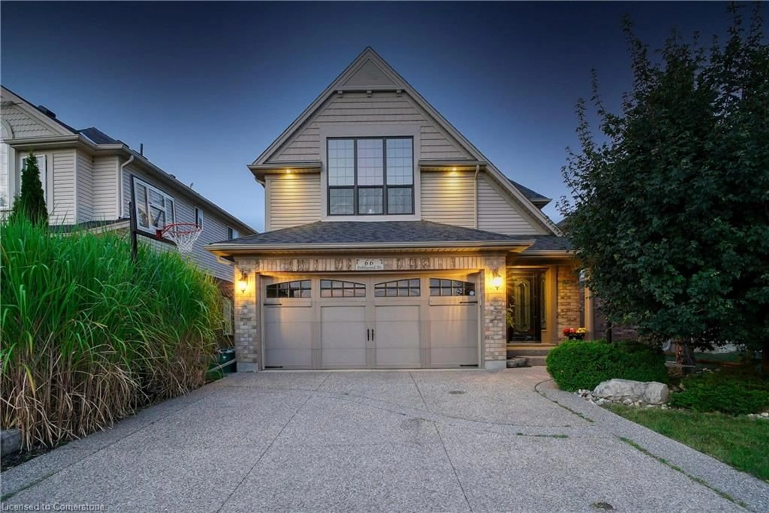293 Watervale Cres, Kitchener, Ontario N2A 0G7
Contact us about this property
Highlights
Estimated valueThis is the price Wahi expects this property to sell for.
The calculation is powered by our Instant Home Value Estimate, which uses current market and property price trends to estimate your home’s value with a 90% accuracy rate.Not available
Price/Sqft$449/sqft
Monthly cost
Open Calculator

Curious about what homes are selling for in this area?
Get a report on comparable homes with helpful insights and trends.
+9
Properties sold*
$975K
Median sold price*
*Based on last 30 days
Description
Welcome to 293 Watervale Crescent, located in the heart of vibrant Lackner Woods! This exquisite 4-bedroom, 3-bathroom residence offers spacious living and modern elegance, perfect for families and entertainers alike. Step outside to a show-stopping backyard, featuring an in-ground pool, relaxing hot tub, and stylish pergolaideal for summer gatherings or serene evenings under the stars. Inside, the home boasts four large bedrooms, providing ample space for rest and relaxation, complemented by three well-appointed bathrooms. New flooring from top to bottom enhances the already up-to-date and stylish interior, creating a fresh and inviting atmosphere throughout. The gorgeous kitchen, complete with a large island and adjacent dining room, is a chefs delight, perfect for hosting family dinners or entertaining guests. A fully finished basement offers additional living space for recreation, home office, or guest accommodations. Nestled at the end of a quiet crescent, this home offers a peaceful and serene setting, perfect for those seeking a tranquil lifestyle. The double car garage provides ample parking and storage, adding to the homes practicality. Conveniently located, the property is just moments away from top-rated schools, shopping, highways, public transit, parks, and scenic trails, offering the perfect blend of suburban tranquility and urban accessibility.
Upcoming Open House
Property Details
Interior
Features
Exterior
Features
Parking
Garage spaces 2
Garage type Attached
Other parking spaces 2
Total parking spaces 4
Property History
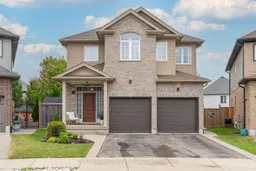 50
50