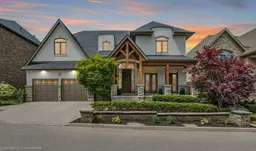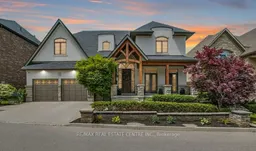Beautifully designed home backing onto serene forest.
Thoughtfully crafted with premium finishes, this stunning home offers the perfect blend of elegance and comfort. A professionally landscaped front yard and a timber-accented front exterior set the tone, while multiple walkouts lead to a large deck with sleek glass railings, all overlooking a peaceful forest backdrop.
Inside, rich hardwood plank flooring flows throughout the majority of the home, complemented by soaring 9' ceilings on both the main and upper levels. The expansive great room is a showstopper, featuring floor-to-ceiling windows that flood the space with natural light and frame the striking gas fireplace. The perfect gathering spot for family and friends.
At the front of the home, a charming room ideal for dining, reading, or quiet conversation opens to a covered porch through elegant French doors. The chef-inspired kitchen is the heart of the home, boasting an 8' island, stainless steel appliances, stone countertops, and a spacious cupboard pantry. A powder room, private office, and inside entry from the garage (2 new garage door openers) — which includes an electric car charger out front — complete the main floor.
Upstairs, a built-in library with a Juliet balcony overlooks the great room below, creating an airy, open feel. This level also features a convenient laundry room, a stylish five-piece bathroom, and three bedrooms, including a luxurious primary suite with its own Juliet balcony, walk-in closet, and a spa-like ensuite retreat.
The unfinished walkout basement—with a dry ice rink—awaits your personal vision, offering access to a private patio backing onto picturesque forestry. Ideally located close to scenic trails, shopping, and major highways, this home seamlessly combines natural beauty with modern-day convenience.
Inclusions: Built-in Microwave,Dishwasher,Dryer,Refrigerator,Washer,Cooktop, Wall Oven, Electric Car Charger, Water Softener, Central Vacuum And Related Equipment Currently Existing On The Property. Security Equipment Currently On The Property. Dry Ice Rink In Basement.
 42
42



