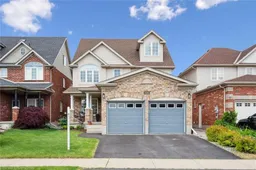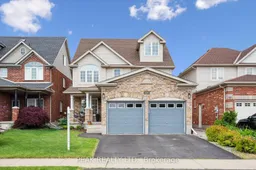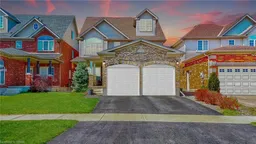Welcome to this stunning, well-maintained home nestled in the desirable Lacknerwoods/Idlewoods neighbourhood. Featuring engineered hardwood and ceramic flooring throughout the main level, this home offers both elegance and durability.
Step into the formal living and dining room, perfect for entertaining, or relax in the open concept kitchen and family room adorned with California shutters. The modern kitchen boasts stainless steel appliances, quartz countertops, and a walkout from the eat-in area to a private, fully fenced backyard — ideal for gatherings or quiet enjoyment.
Work from home in the main floor office, and retreat upstairs to find three spacious bedrooms, each with walk-in closets. The primary suite is a true sanctuary with a large walk-in closet and a luxurious 5-piece ensuite featuring a soaker tub.
A finished loft provides a cozy, versatile space — perfect for a media room, kids’ playroom, or relaxing retreat. The fully finished basement includes a summer kitchen, ideal for extended family or hosting.
Additional features and updates:
• Furnace & A/C (2021)
• Gas stove & dishwasher (2025)
• Washer & dryer (2019)
• Water softener (2024)
• Roof (2017)
Located within walking distance to schools, shopping, trails, public transit, and skiing, this home is also perfect for commuters.
Don’t miss the opportunity to live in one of Kitchener’s most desirable family neighbourhoods!
Inclusions: Central Vac,Dishwasher,Dryer,Refrigerator,Stove
 48
48





