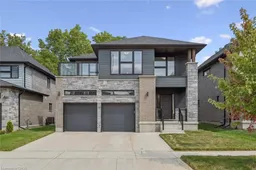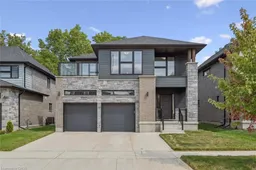WELCOME HOME TO 252 OTTERBEIN ROAD IN THE PRESTIGIOUS COMMUNITY OF BLUE SPRINGS IN LACKNER WOODS, KITCHENER. THIS BETTER-THAN-NEW 4 BEDROOMS AND 2.5 BATHROOMS HOME WAS BUILT BY AWARD WINNING BUILDER, RIDGEVIEW HOMES. INSIDE, YOU'LL FIND AN OPEN FLOOR PLAN WITH A SMART LAYOUT THAT IS IDEAL FOR THE MODERN FAMILY. THIS PLAN WAS BUILT WITH FUNCTIONALITY AND ENTERTAINING IN MIND. WITH HIGH CEILINGS AND LARGE WINDOWS THAT ALLOW AN ABUNDANCE OF LIGHT IN, A KITCHEN EQUIPPED WITH A LARGE ISLAND, LOTS OF STORAGE AND COUNTERTOP SPACE, ENGINEERED HARDWOOD FLOORS, MAIN FLOOR LAQUNDRY AND MUD ROOM, AND AN UPGRADED HARDWOOD STAIRCASE, THE MAIN FLOOR IS PERFECT FOR ANY GROWING FAMILY.
UPSTAIRS, YOU'LL FIND 4 GENEROUS SIZED ROOMS AND A BONUS LOET THAT CAN BE CONVERTED TO A 5TH BEDROOM IF NEEDED. THE PRIMARY BEDROOM HAS A LARGE WALK-IN CLOSET AND ITS OWN ENSUITE BATHROOM.
THE UNSPOILED WALKOUT BASEMENT PROVIDES AN OPPORTUNITY FOR THOSE LOOKING FOR MULTI-GENERATIONAL LIVING OR EVEN MORE SPACE FOR FAMILY TIME.
THIS LOCATION CAN TRULY NOT BE BEAT. CLOSE TO HIGHWAYS, SHOPPING, AMENTITIES, SCHOOLS AND PARKS AND TRAILS, EVERYTHING THAT YOU'LL EVER NEED IS JUST A FEW MINUTES AWAY. BOOK YOUR PRIVATE SHOWING TODAY. *SOME PHOTOS ARE VIRTUALLY STAGED TO DEPICT FUTURE FURNITURE ARRANGEMENT*
Inclusions: Dishwasher,Garage Door Opener,Water Filtration System
 50
50



