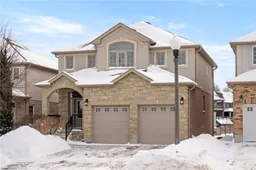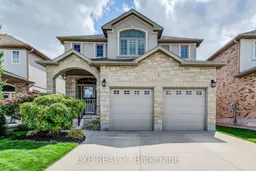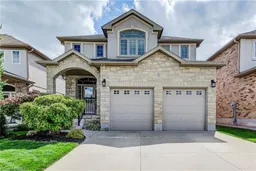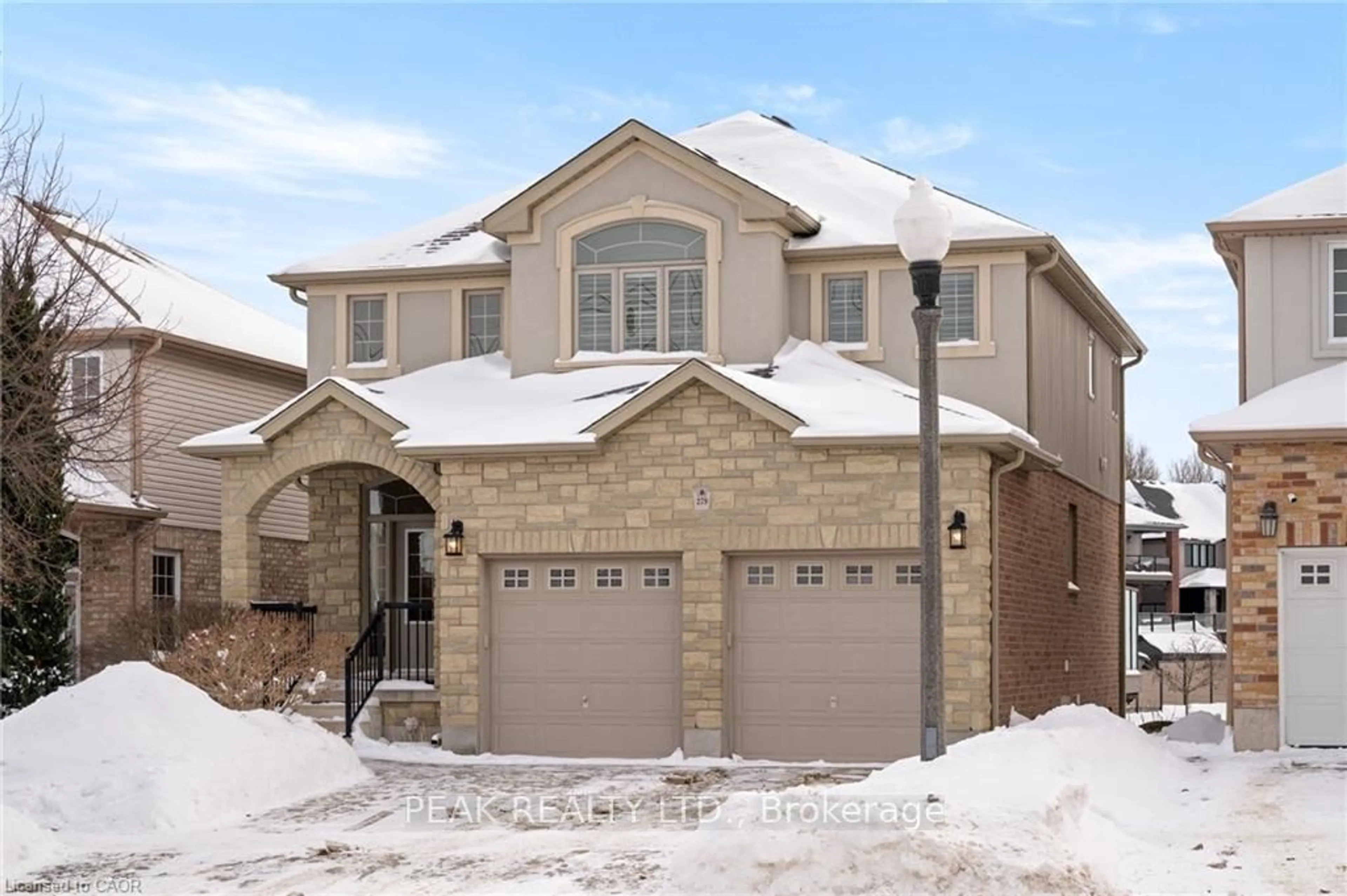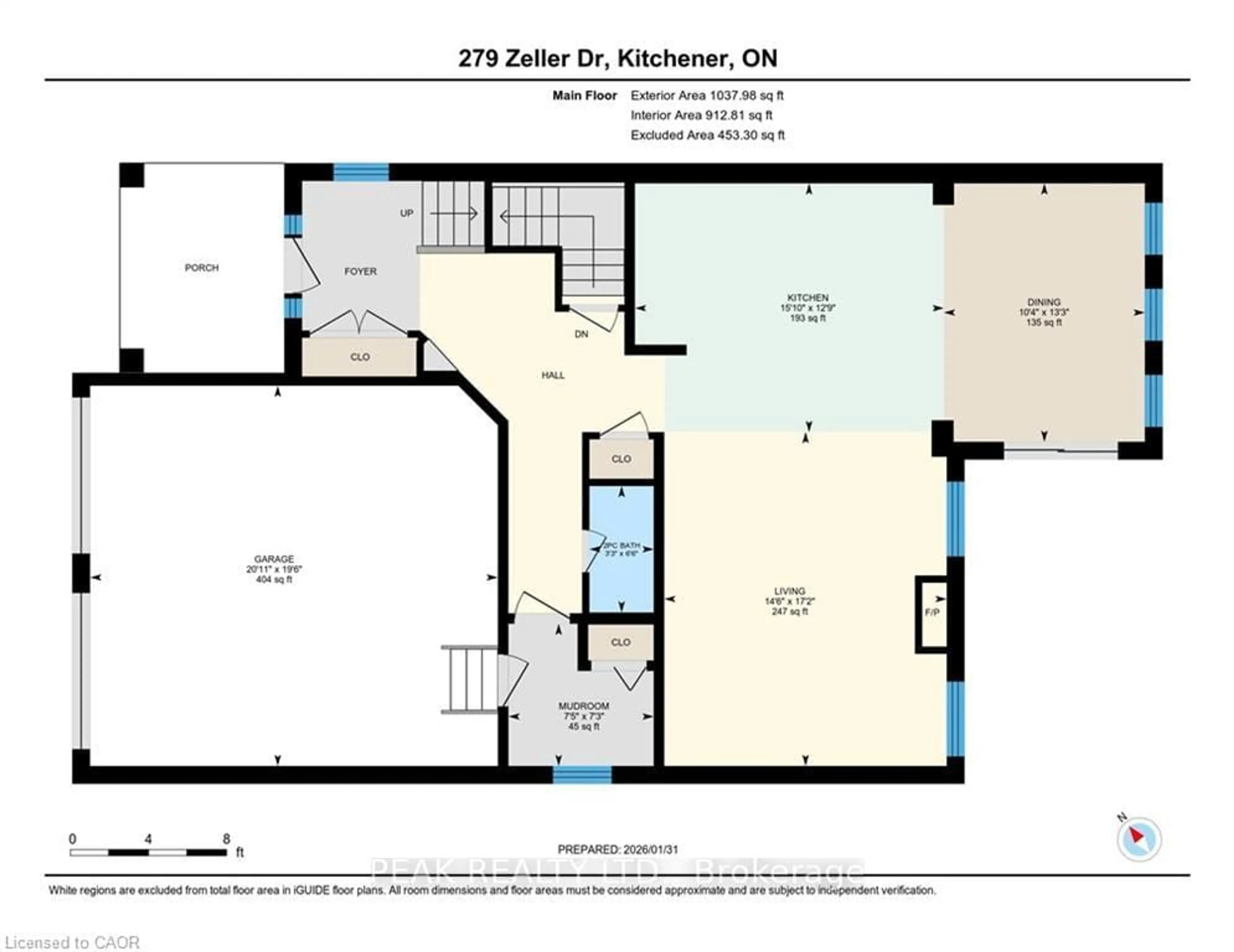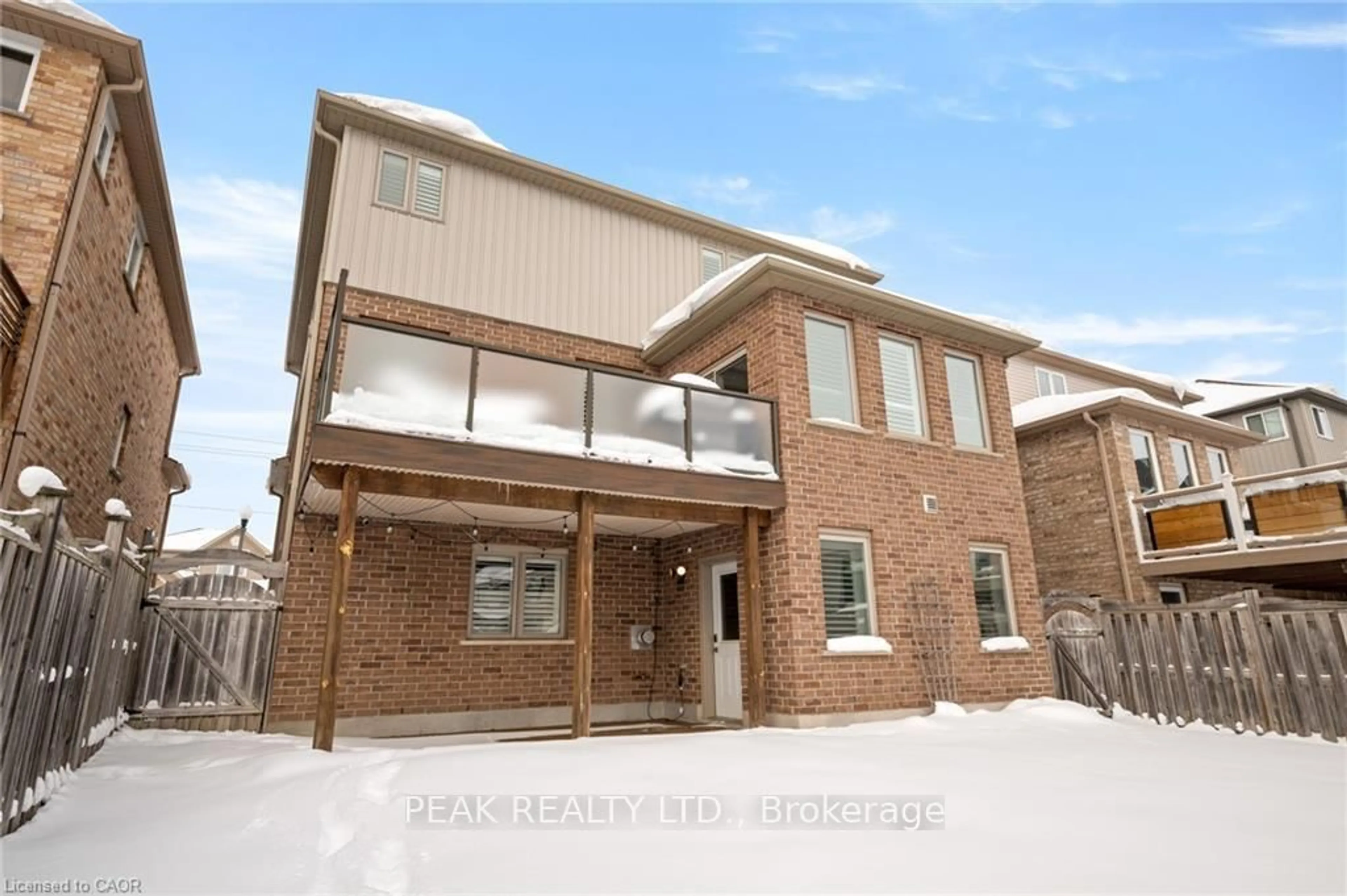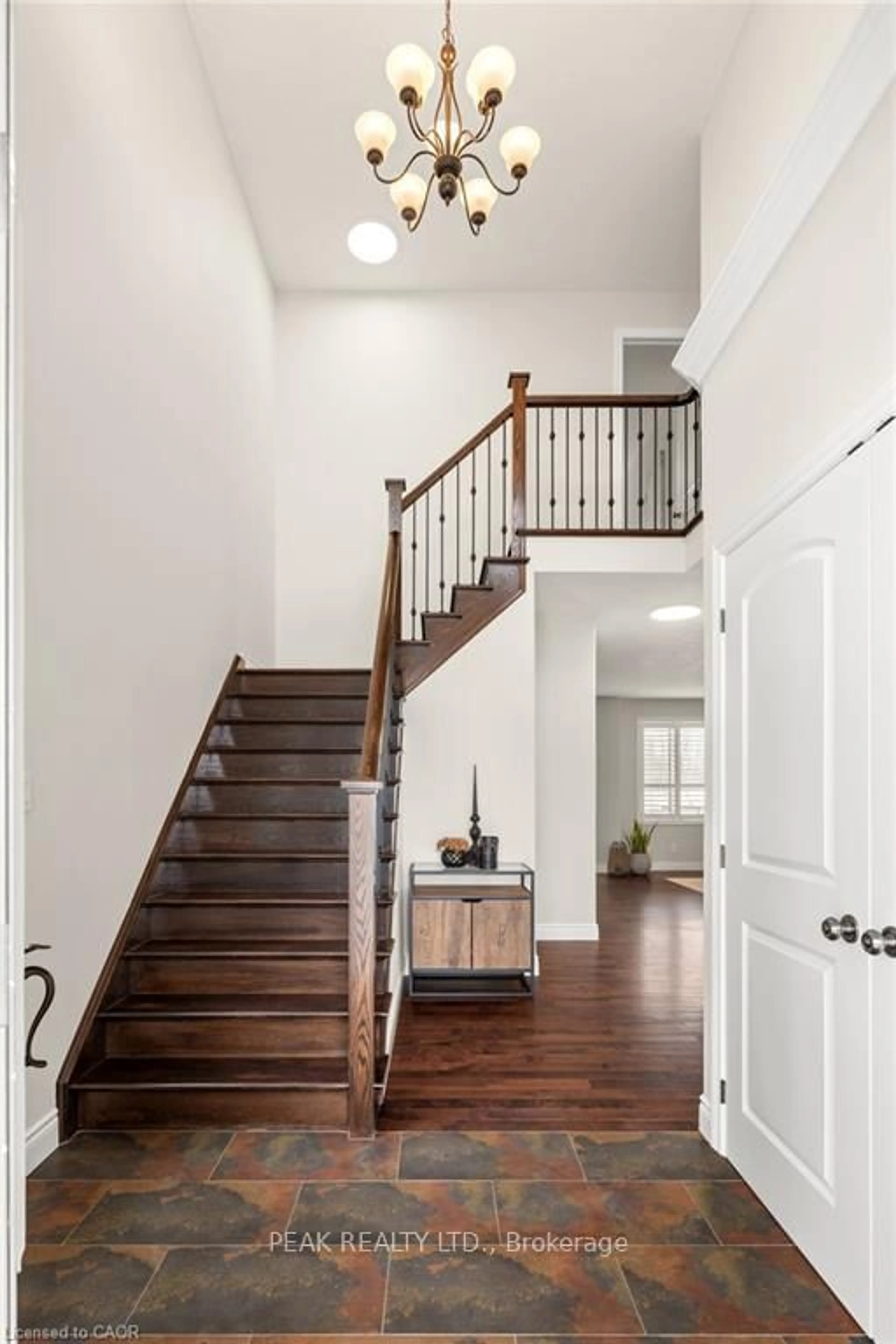279 Zeller Dr, Kitchener, Ontario N2A 0B2
Contact us about this property
Highlights
Estimated valueThis is the price Wahi expects this property to sell for.
The calculation is powered by our Instant Home Value Estimate, which uses current market and property price trends to estimate your home’s value with a 90% accuracy rate.Not available
Price/Sqft$494/sqft
Monthly cost
Open Calculator
Description
Welcome to 279 Zeller Drive, a custom-built Savic Homes offering 3 large bedrooms, 4 bathrooms, and a fully finished walk-out basement, ideally located in the highly sought-after Lackner Woods neighbourhood. Backing directly onto protected greenspace, Zeller Park,scenic trails, and just a 4-minute walk to one of the Region of Waterloo's top-rated elementary schools & more. The striking exterior showcases stone and stucco detailing, a welcoming front porch, beautiful landscaping, and a concrete driveway. inside, the bright open-to-above foyer impresses with hardwood stairs, ceramic flooring, a convenient mudroom with closet, and a 2-piece powder room.The main floor features a thoughtfully designed open-concept layout, highlighted by a chef-inspired kitchen with granite countertops, a large island, stainless steel appliances, and a sun-filled dinette with patio doors leading to a deck, perfect for entertaining, while enjoying views of the park and greenspace. The inviting living room is finished with maple hardwood flooring and a natural gas fireplace. The second floor offers three generous bedrooms, including a spacious primary suite with a walk-in closet and a luxurious ensuite featuring double sinks, a glass-enclosed shower, and a jetted corner soaker tub. A full laundry room with newer LG appliances, counter space, sink, cabinetry, and ample storage completes this level (originally designed as a fourth bedroom).The fully finished, carpet-free walk-out basement provides a large open recreation area, a 2-piece bathroom, ample storage, and oversized windows. Walk out to a covered patio and a beautifully landscaped, fully fenced yard backing directly onto Zeller Park and the Lackner Woods trail system. Additional highlights include a double car garage with interior access to the mudroom (originally designed as a laundry room) and countless upgrades throughout. With nothing left to be desired, this exceptional home is truly a must-see.
Property Details
Interior
Features
Exterior
Features
Parking
Garage spaces 2
Garage type Attached
Other parking spaces 2
Total parking spaces 4
Property History
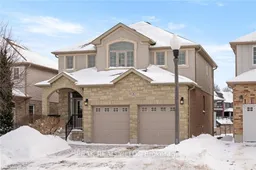 42
42