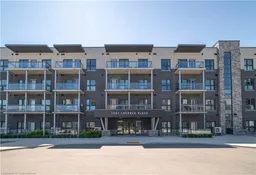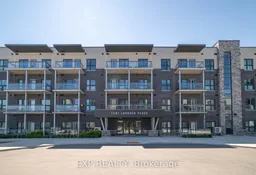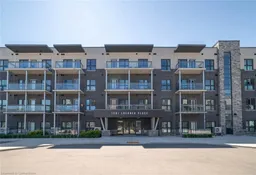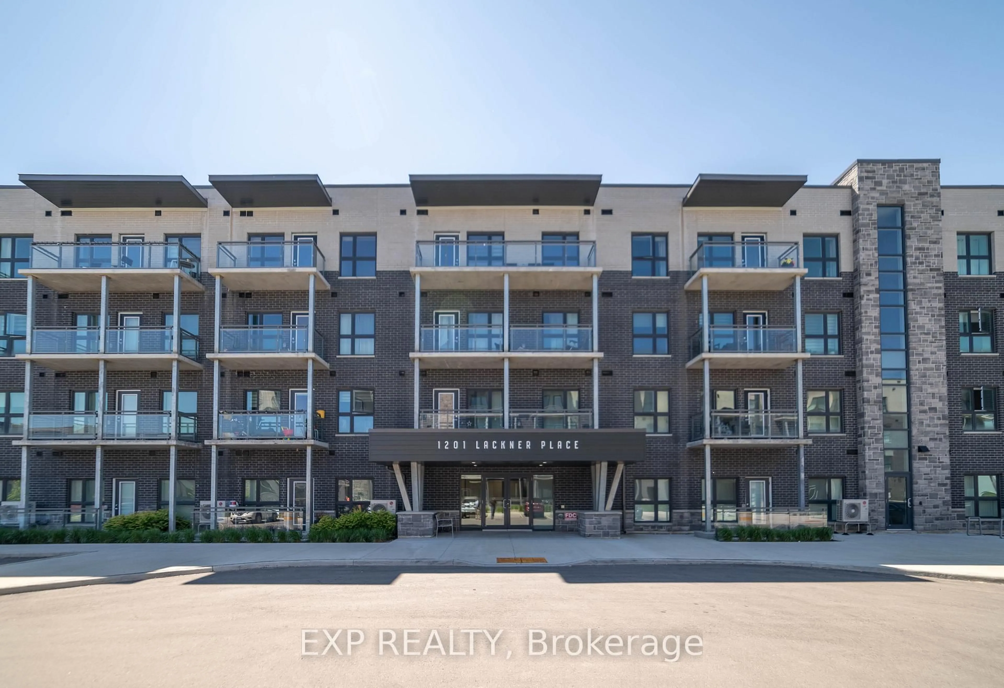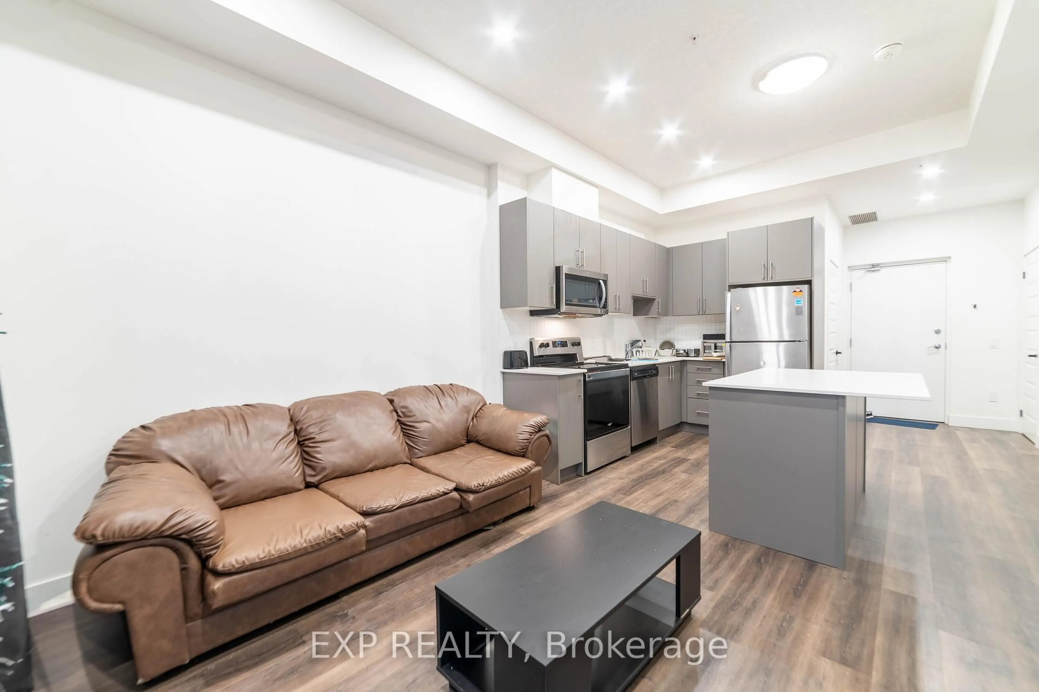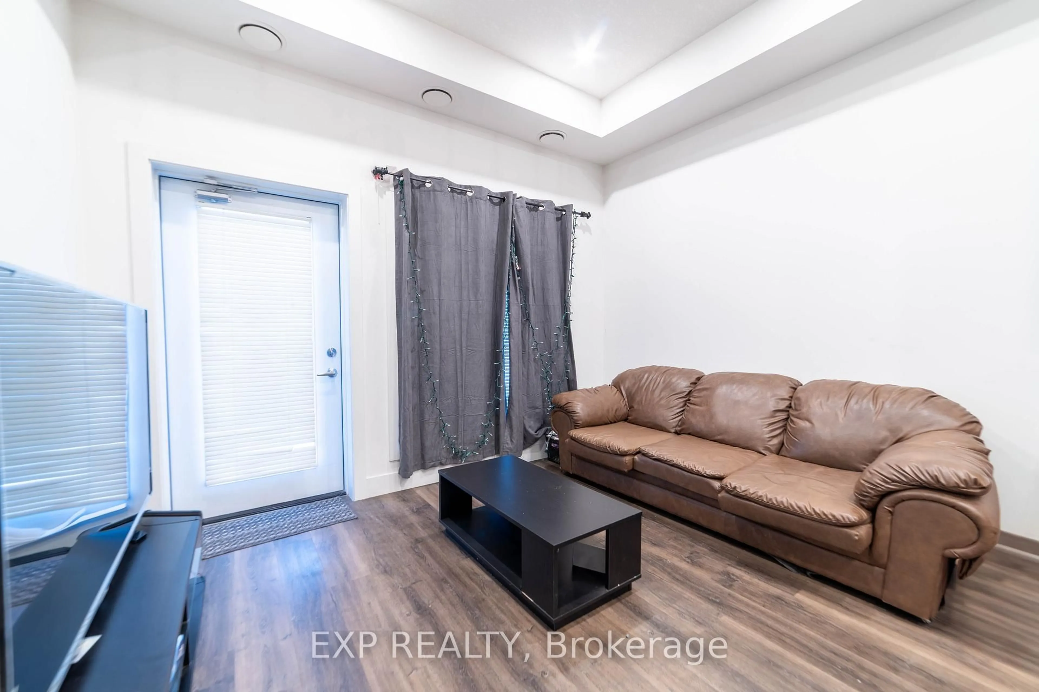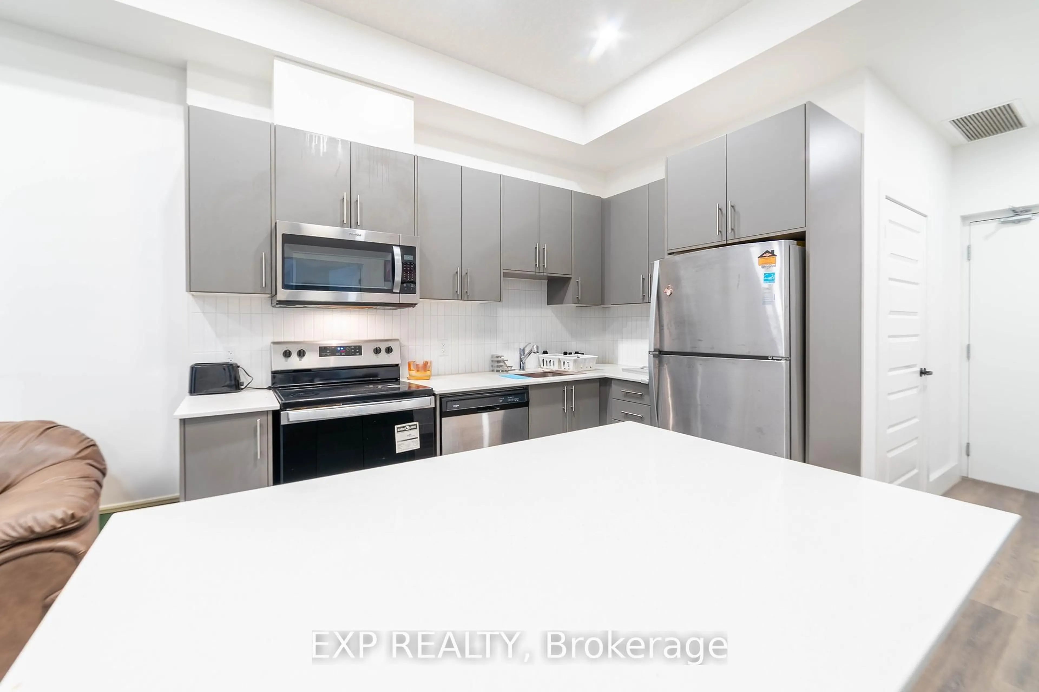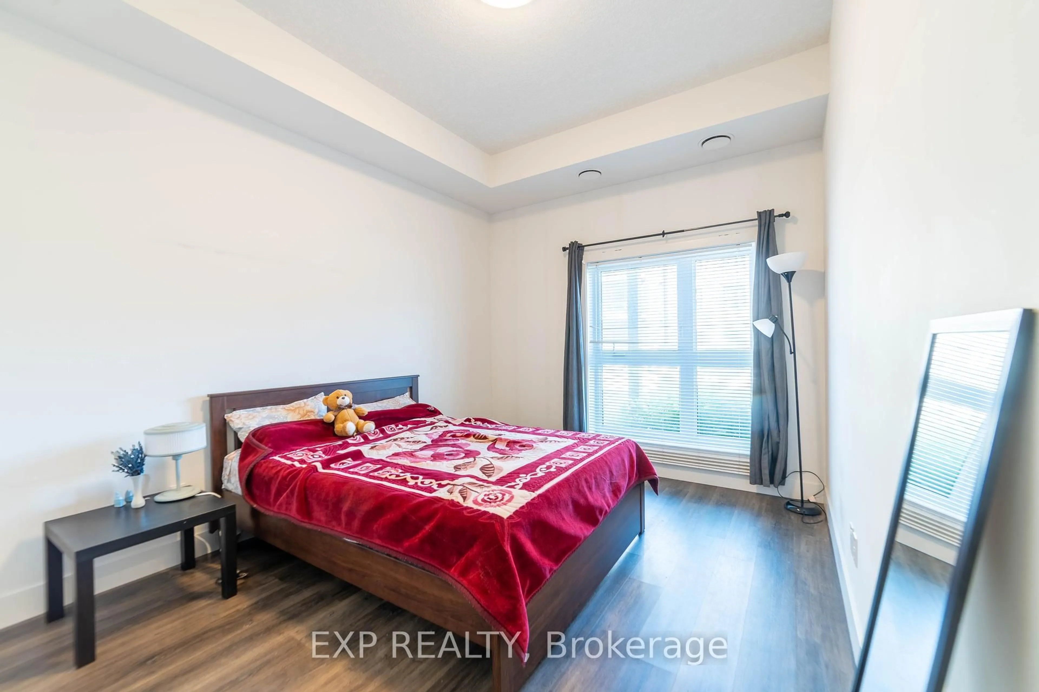1201 Lackner Pl #102, Kitchener, Ontario N2A 0L4
Contact us about this property
Highlights
Estimated valueThis is the price Wahi expects this property to sell for.
The calculation is powered by our Instant Home Value Estimate, which uses current market and property price trends to estimate your home’s value with a 90% accuracy rate.Not available
Price/Sqft$580/sqft
Monthly cost
Open Calculator

Curious about what homes are selling for in this area?
Get a report on comparable homes with helpful insights and trends.
+1
Properties sold*
$543K
Median sold price*
*Based on last 30 days
Description
Step into this beautifully designed ground floor 1-bedroom, 1-bathroom condo that blends modern upgrades with thoughtful accessibility. Featuring a spacious open-concept layout, luxury vinyl plank flooring, and a contemporary kitchen complete with quartz countertops, stylish backsplash, and premium stainless steel appliances. The generously sized bedroom is filled with natural light and elevated by a coffered ceiling and a walk-in closet. Relax and take in tranquil views of Natchez Woods from the oversized windows and large private balcony your personal retreat in the city. This accessible unit is tailored for comfort and ease, offering a large bathroom with quartz finishes and wheelchair-friendly design elements, including optimally positioned light switches and outlets. Enjoy the convenience of ensuite laundry with full-size front-loading machines. Residents benefit from excellent amenities: a fitness center, party room, bike storage, and ample visitor parking. With 1 dedicated parking spot and a storage locker, every detail is covered. Ideally located just 10 minutes from Highway 401 and within walking distance to scenic trails, playgrounds, and community parks. Minutes from shopping, dining, and everyday conveniences this is where lifestyle and location meet seamlessly.
Property Details
Interior
Features
Ground Floor
Living
3.65 x 2.9Kitchen
3.38 x 3.14Br
3.87 x 3.26Exterior
Features
Parking
Garage spaces -
Garage type -
Total parking spaces 1
Condo Details
Amenities
Elevator, Playground, Visitor Parking
Inclusions
Property History
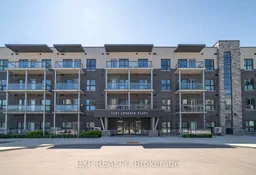 19
19