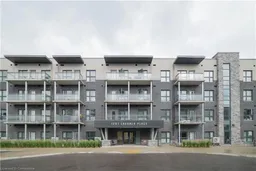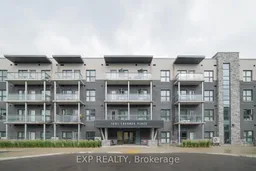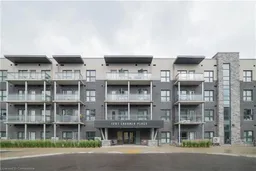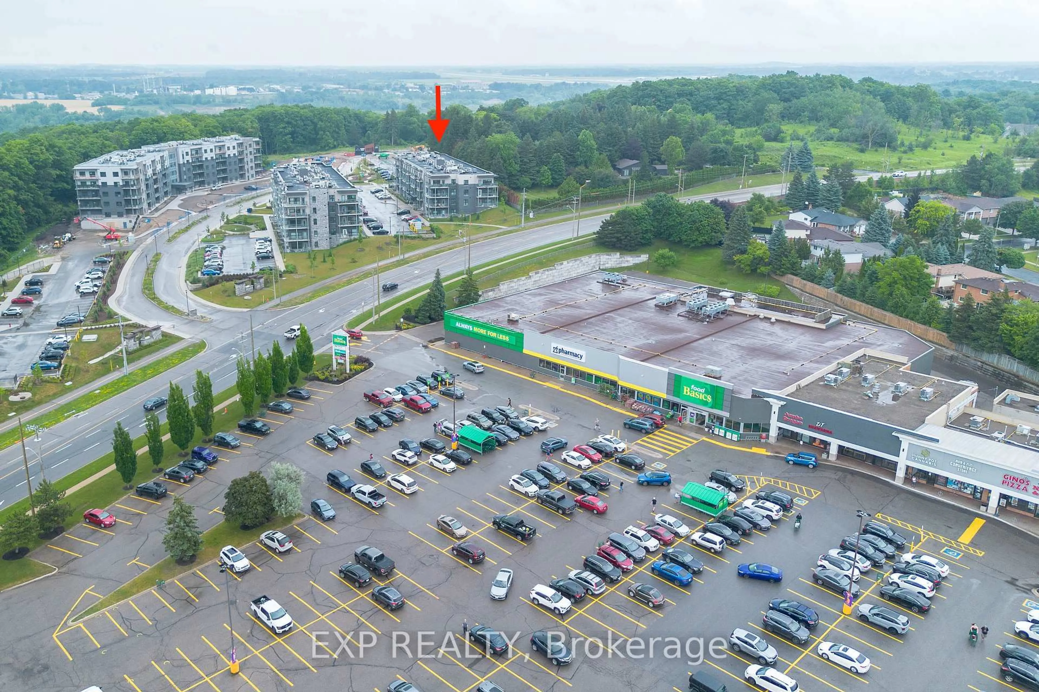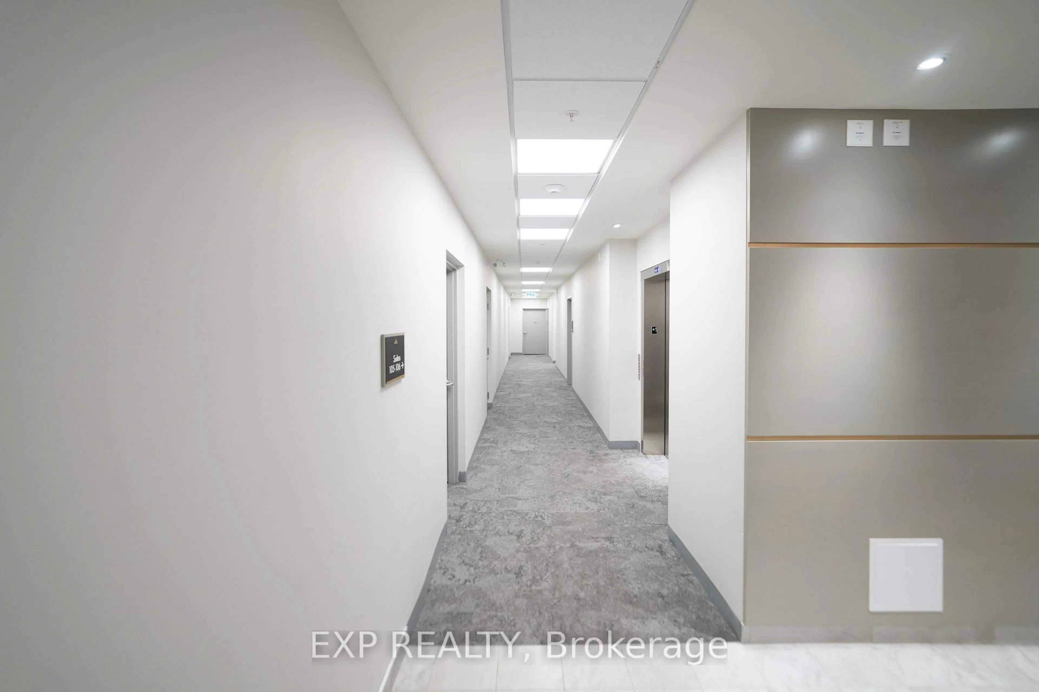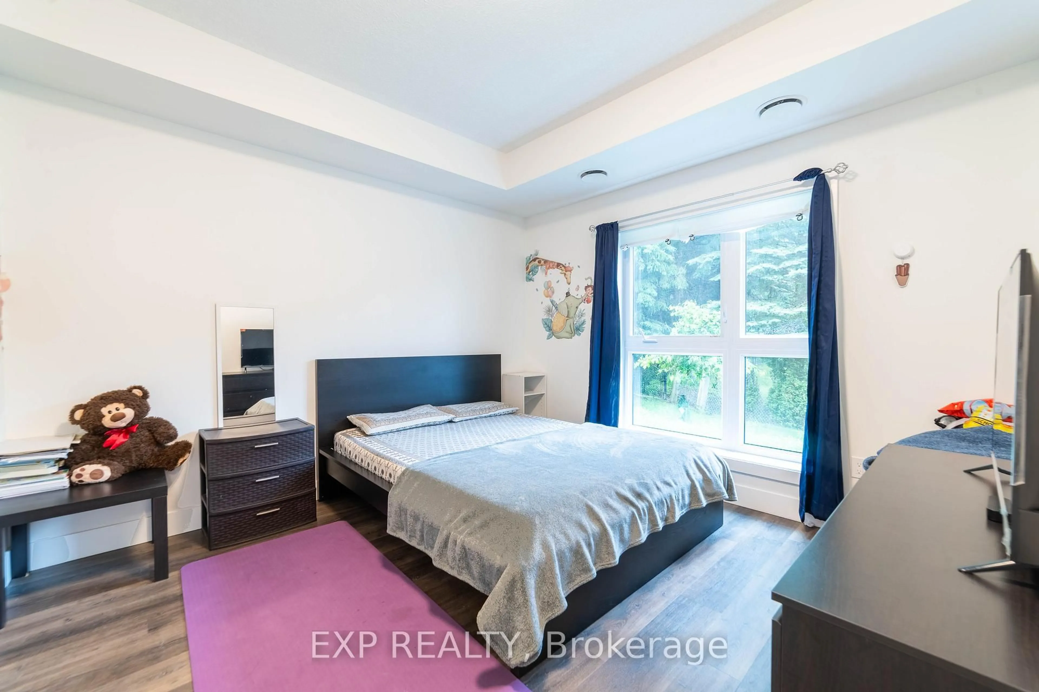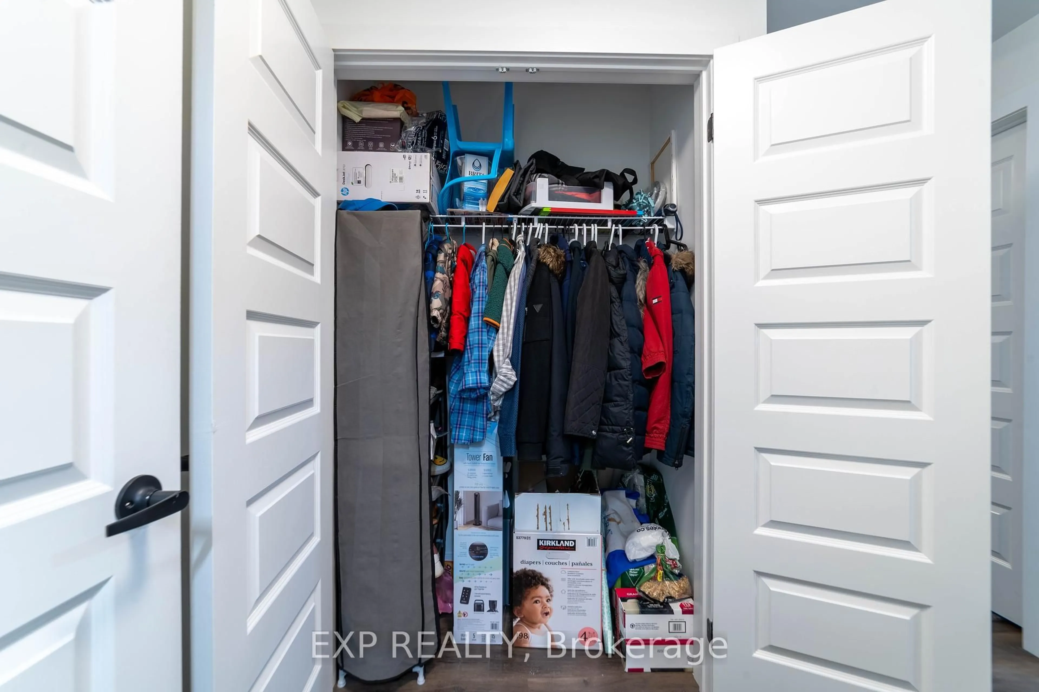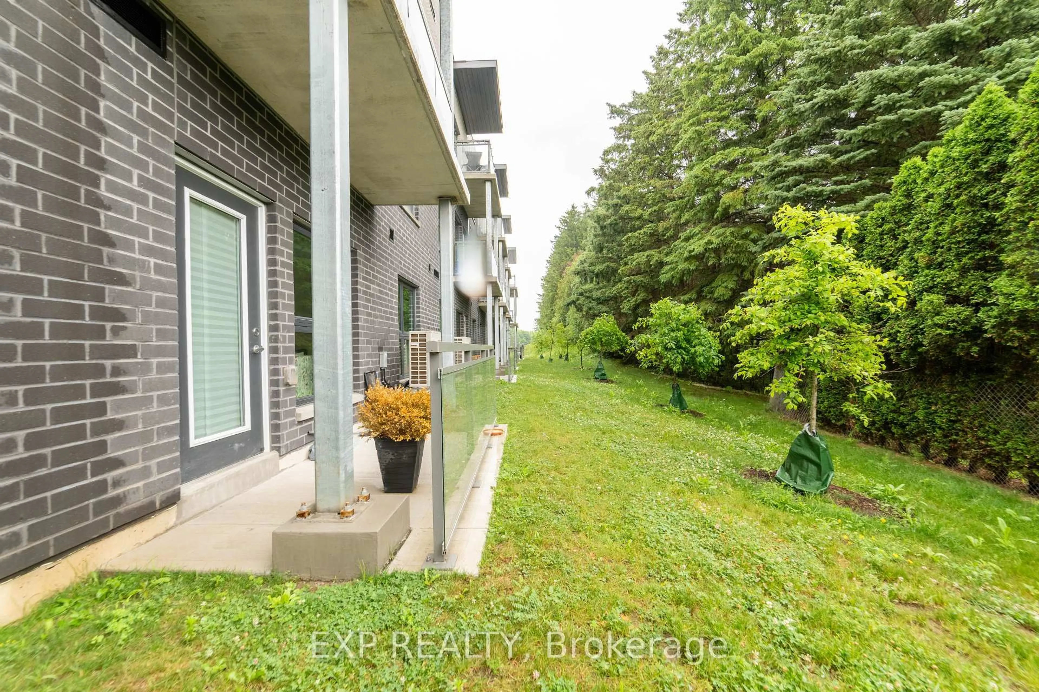1201 Lackner Pl #211, Kitchener, Ontario N2A 0L4
Contact us about this property
Highlights
Estimated valueThis is the price Wahi expects this property to sell for.
The calculation is powered by our Instant Home Value Estimate, which uses current market and property price trends to estimate your home’s value with a 90% accuracy rate.Not available
Price/Sqft$588/sqft
Monthly cost
Open Calculator

Curious about what homes are selling for in this area?
Get a report on comparable homes with helpful insights and trends.
+1
Properties sold*
$543K
Median sold price*
*Based on last 30 days
Description
Welcome to 1201 Lackner Place The Ridge, a modern 1 Bed + Den unit in a vibrant and established neighborhood complete with schools, shopping, and convenient access to city centers. This home offers everything you need and more. Step inside and be greeted by an abundance of natural light that fills the space. Discover a perfectly sized den, ideal for a work-from-home office or a quiet study area. The modern kitchen boasts stainless appliances, sleek quartz countertops, and a breakfast bar that's perfect for casual dining. The spacious living room features a walk-out balcony with a large window and door, creating a seamless indoor-outdoor living experience. The stylish 4-piece bathroom exudes chic elegance, while the primary bedroom offers a peaceful retreat with a generous walk-in closet. Enjoy a rare walk-out patio and private outdoor space ideal for relaxing, entertaining, or simply enjoying your own slice of nature. Book your showing today and experience the charm and convenience of this exceptional home. Tucked in a quiet, family-friendly pocket, building surrounded by kids parks, you are just a 2-minute walk to plazas, grocery stores, and everyday essentials everything you need, right around the corner.
Property Details
Interior
Features
Main Floor
Living
4.27 x 3.35Kitchen
3.66 x 2.44Br
3.35 x 3.35Den
3.96 x 2.44Exterior
Features
Parking
Garage spaces -
Garage type -
Total parking spaces 1
Condo Details
Amenities
Elevator, Visitor Parking, Playground
Inclusions
Property History
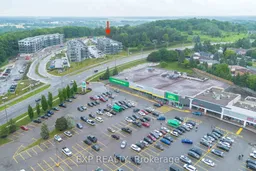 26
26