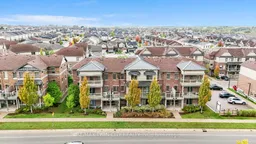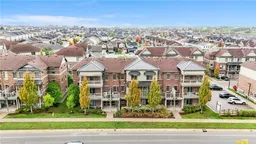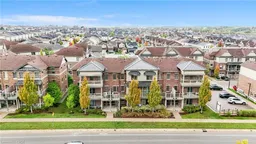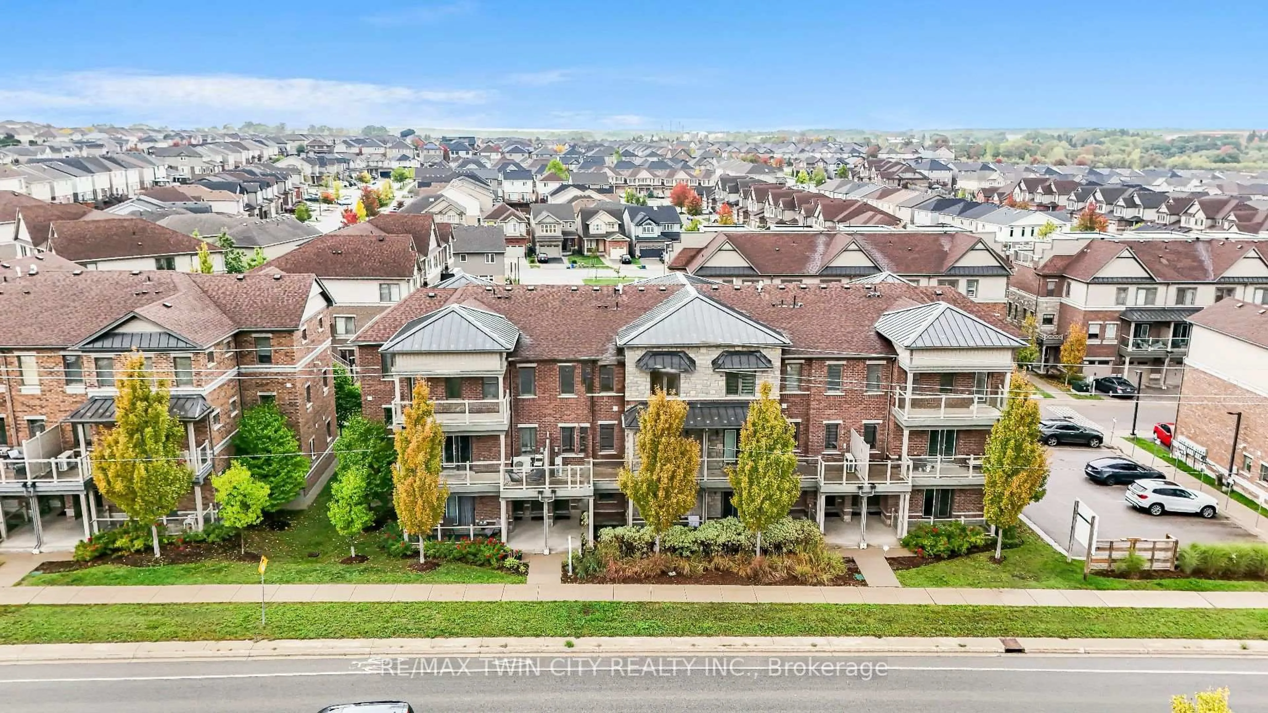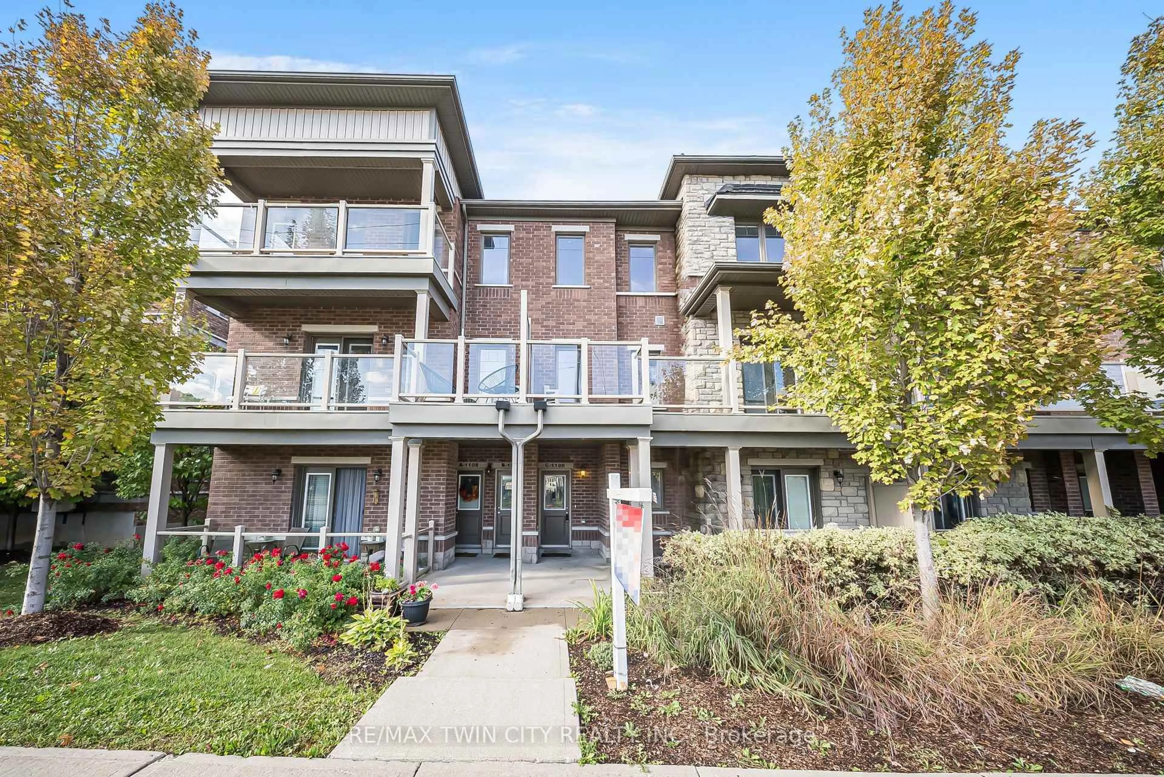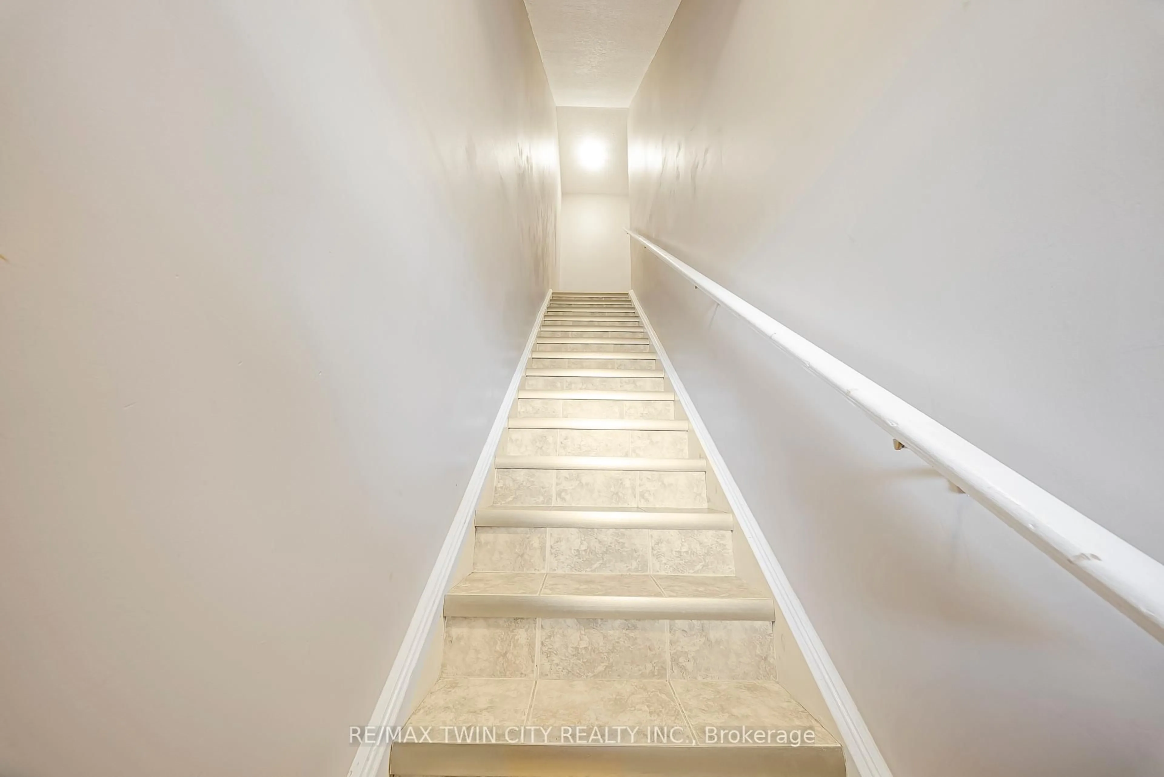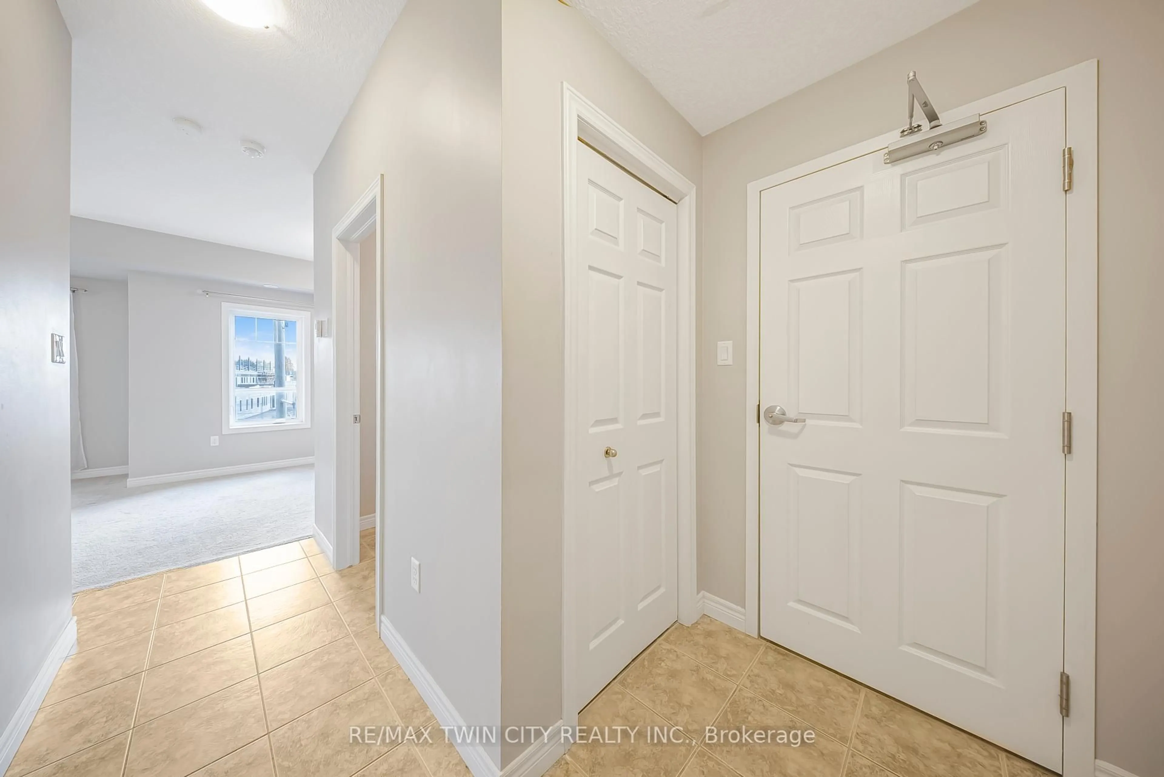1108 Fairway Rd #C, Kitchener, Ontario N2A 0J3
Contact us about this property
Highlights
Estimated valueThis is the price Wahi expects this property to sell for.
The calculation is powered by our Instant Home Value Estimate, which uses current market and property price trends to estimate your home’s value with a 90% accuracy rate.Not available
Price/Sqft$309/sqft
Monthly cost
Open Calculator

Curious about what homes are selling for in this area?
Get a report on comparable homes with helpful insights and trends.
+1
Properties sold*
$543K
Median sold price*
*Based on last 30 days
Description
Welcome to C1108 Fairway Road North in Kitchener! This bright and spacious stacked townhome offers over 1,300 sq. ft. of stylish living, featuring 2 bedrooms and 1.5 bathrooms. The main level is designed for both comfort and entertaining, showcasing a modern kitchen filled with natural light, an open-concept living/dining area, and a convenient powder room for guests. Step outside to your expansive balcony, perfect for morning coffee or relaxing evenings. Upstairs, you'll find two generously sized bedrooms and a well-appointed 3-piece bathroom with privacy separation. The primary bedroom boasts a walk-in closet, providing both function and style. This home is ideally situated close to everything you need - Region of Waterloo International Airport, golf courses, schools, parks, library, shopping, public transit, highways, and scenic trails are all just minutes away. Whether you're a first-time buyer, downsizer, or investor, this property is a fantastic opportunity. Don't miss out - book your private showing today and make this your new home!
Property Details
Interior
Features
Main Floor
Bathroom
1.6 x 1.43 Pc Bath
Dining
3.92 x 3.6Kitchen
3.39 x 2.74Living
3.5 x 4.55Exterior
Features
Parking
Garage spaces -
Garage type -
Total parking spaces 1
Condo Details
Inclusions
Property History
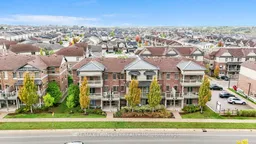 29
29