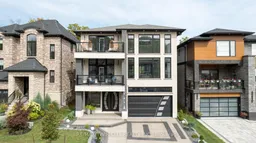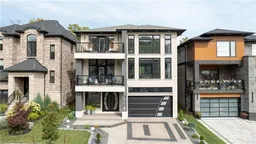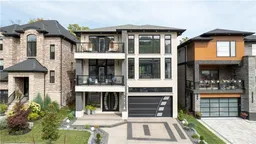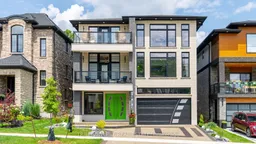The luxury lifestyle you've been looking for! Custom built on a greenspace lot, 312 Otterbein road is three levels of fully finished elegant style and beautiful details with nothing left to do but move in and enjoy. The stunning facade is a combination of front facing balconies and oversized windows illuminating the entire home with natural light, front to back. Large slabs of glass, quartz, porcelain, and wood are carefully crafted throughout the home giving off the vibe of a modern beach villa. The home was conceived for capacity and versatility; wide open foyer with ground level bedroom, 10' ceilings, laundry, 3 piece bathroom and sauna, and wrap around bar with appliances, perfect for entertaining. An open tread staircase enclosed in glass leads to the upper levels with an elevator as a convenient alternative. An impressive floor to ceiling wine display cabinet forms a wall between the office and the soaring 20' ceilings of the front facing family room complete with a modern feature wall. The kitchen was also designed for capacity with a huge "U' shaped island and matching coffered ceiling detail with extensive led pot lighting. Two tone kitchen colour combining white modern gloss cabinetry and warm wood finish, also featuring built in high quality stainless steel appliances. Finishing off the second level is the formal dining room siting adjacent to the covered backyard patio and hot tub. The top level offers 4 bedrooms; 2 with private ensuites and 2 sharing a jack and jill 5 pc bathroom. The primary suite sits along the back of the home overlooking greenspace; it features a walkin closet, built in wall of drawers, and a glass wall separates the bedroom from the luxury 5 PC ensuite. A double sliding door gives access to the private backyard facing balcony exclusive to the primary suite. In addition to style this home comes with in floor heating, built in surround sound, and smart home programming features. A true work of art in an excellent neighborhood!
Inclusions: Built-in Microwave, Central Vac, Dishwasher, Dryer, Freezer, Garage Door Opener, Gas Oven/Range, Gas Stove, Hot Tub, Hot Water Tank Owned, Range Hood, Refrigerator, Smoke Detector, Washer, Window Coverings, Wine Cooler







