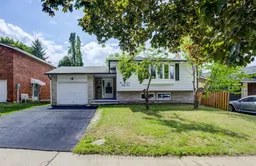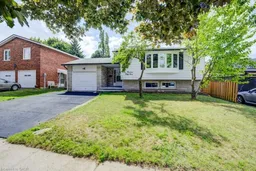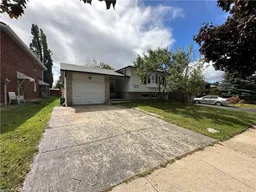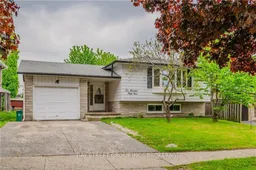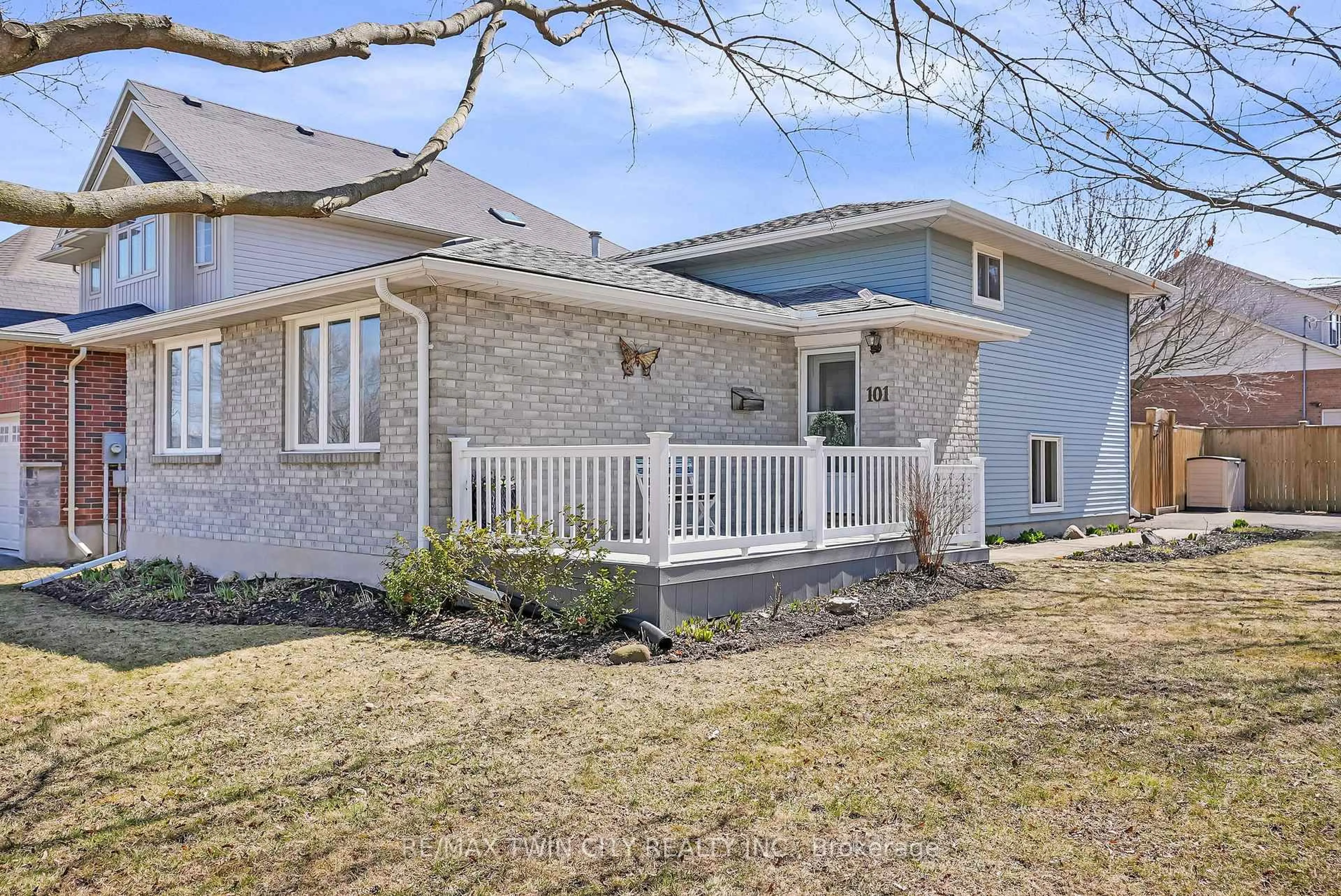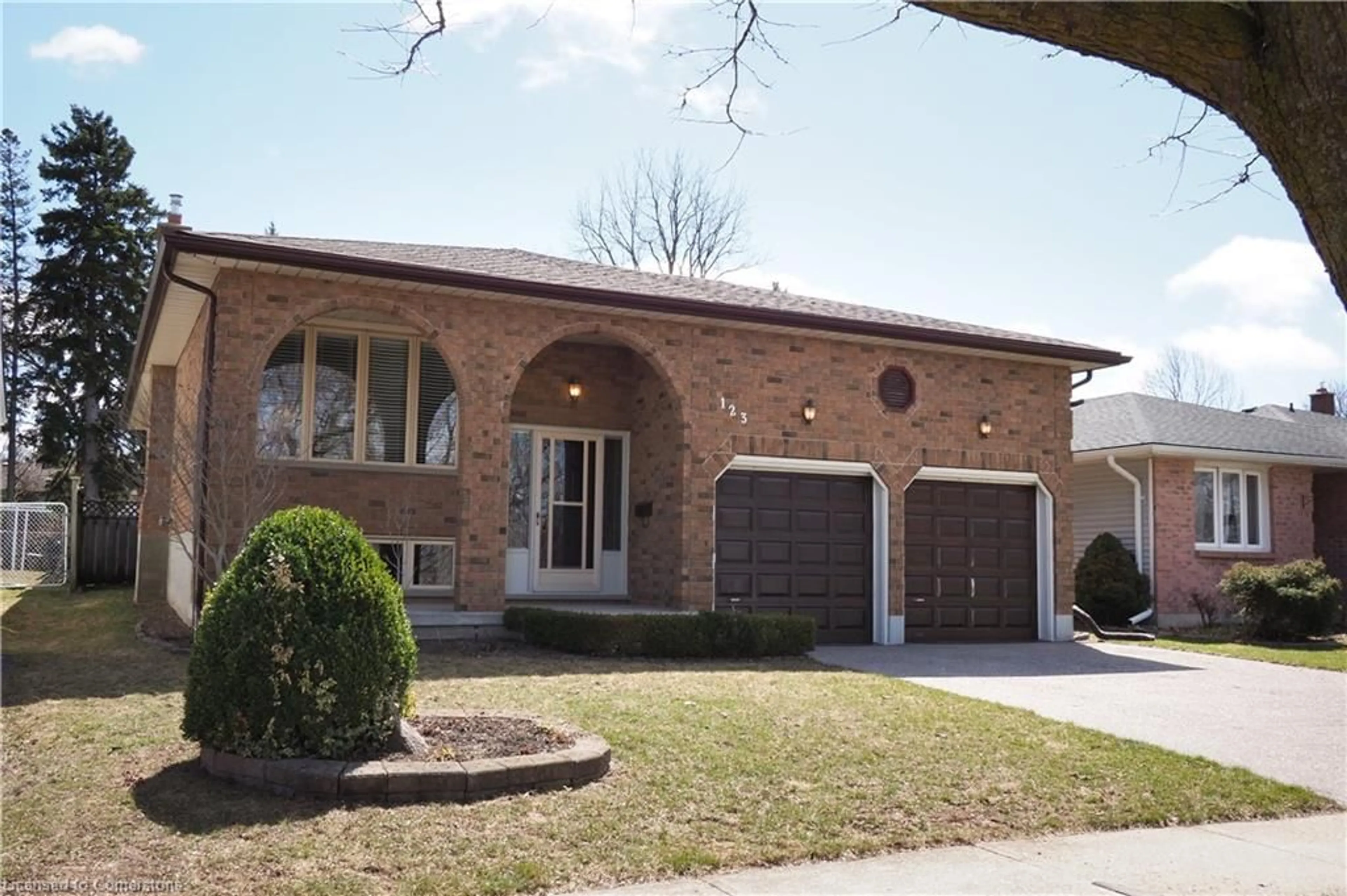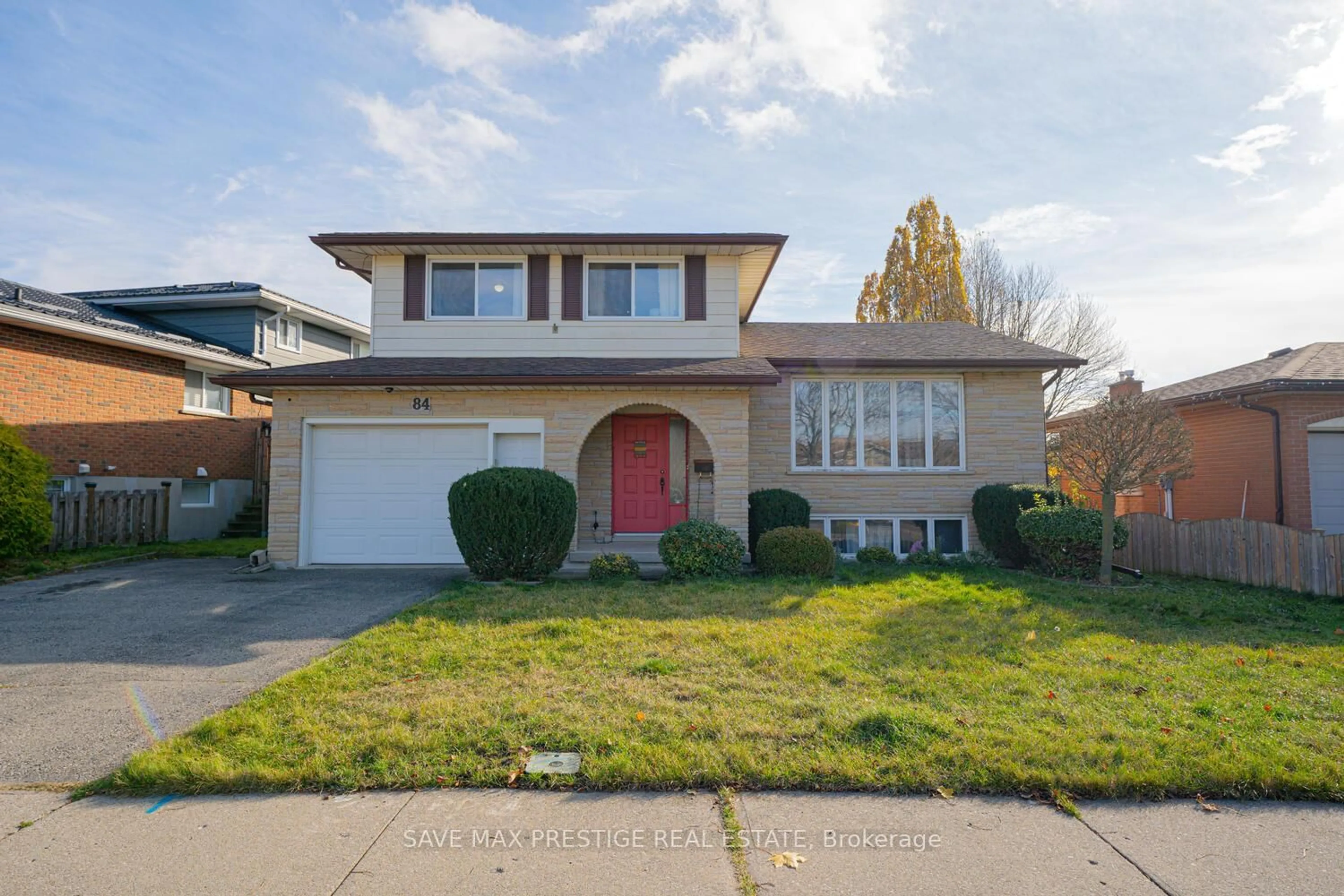Welcome to 259 Lorraine Avenue, a bright and well-maintained 3-bedroom, 2-bathroom raised bungalow in Kitcheners family-friendly Heritage Park neighborhood. Offering 1,220 sq ft above grade and over 2,100 sq ft of finished living space, this home blends comfort, lifestyle potential, and a prime location. The open-concept main floor features a renovated eat-in kitchen with stainless steel appliances, flowing into a spacious living and dining area making it ideal for entertaining. The main bath includes a double vanity, and three generous bedrooms complete the level. Downstairs, the fully finished basement offers a large rec room with a cozy gas fireplace, a second full bathroom, laundry area. A separate entry option is perfect for extended family, guests, or the potential to convert into an in-law suite. Step outside to a fully fenced backyard with mature fruit trees, a deck for summer gatherings, and a storage shed. A 1-car garage and double-wide driveway provide space for 3 vehicles. Enjoy living steps from Stanley Park Conservation Area, top-rated schools, Stanley Park Mall, public transit, and quick access to the Expressway. The neighborhood is also a short drive to downtown Kitchener, the Region of Waterloo Airport, and offers direct transit to local tech hubs and schools. Don't miss this move-in-ready home with future flexibility!
Inclusions: Dishwasher, Range Hood, Refrigerator, Stove, Washer, Dryer, Microwave

