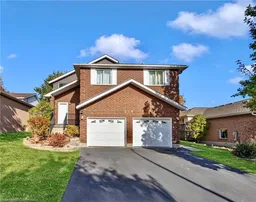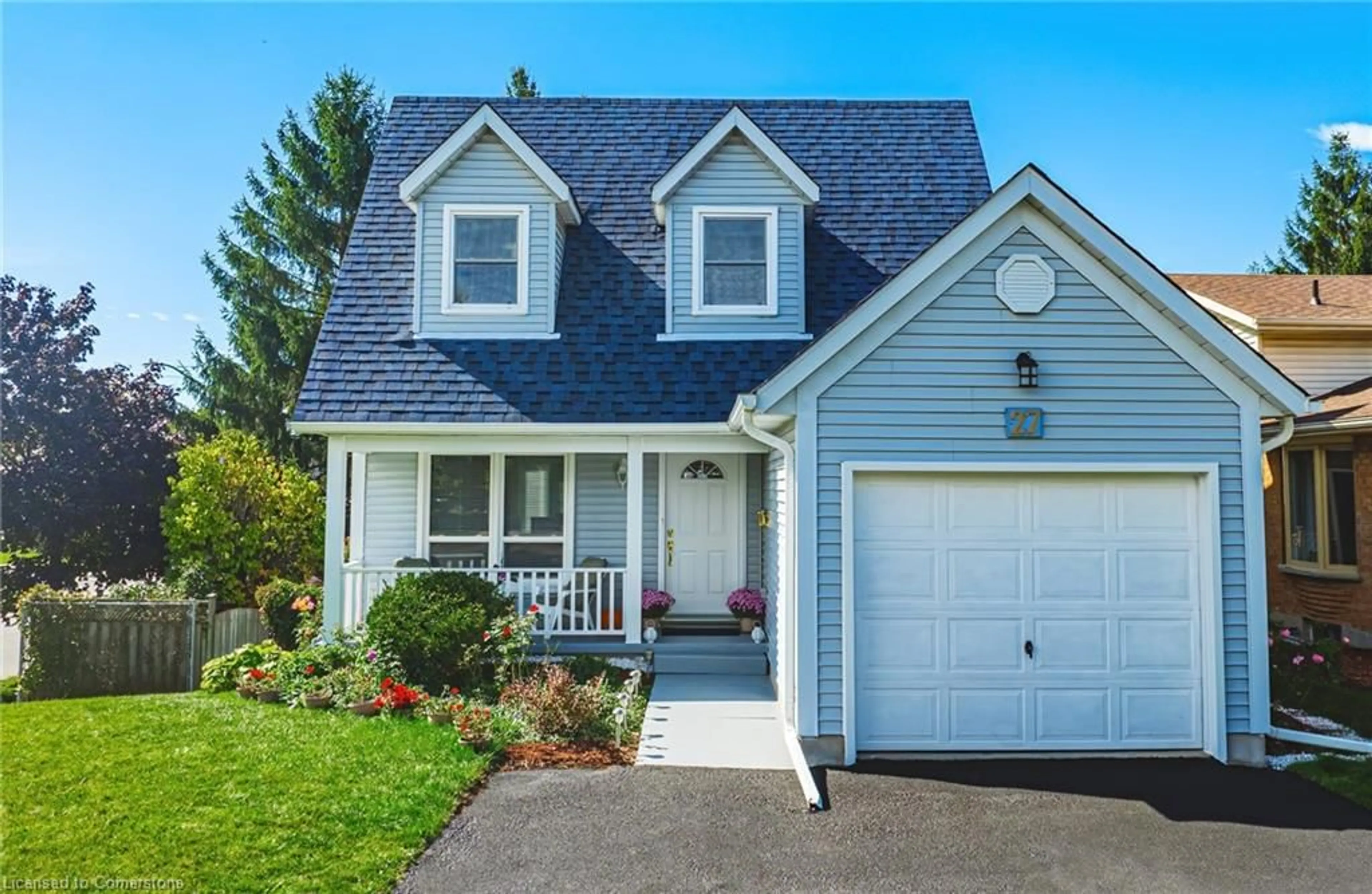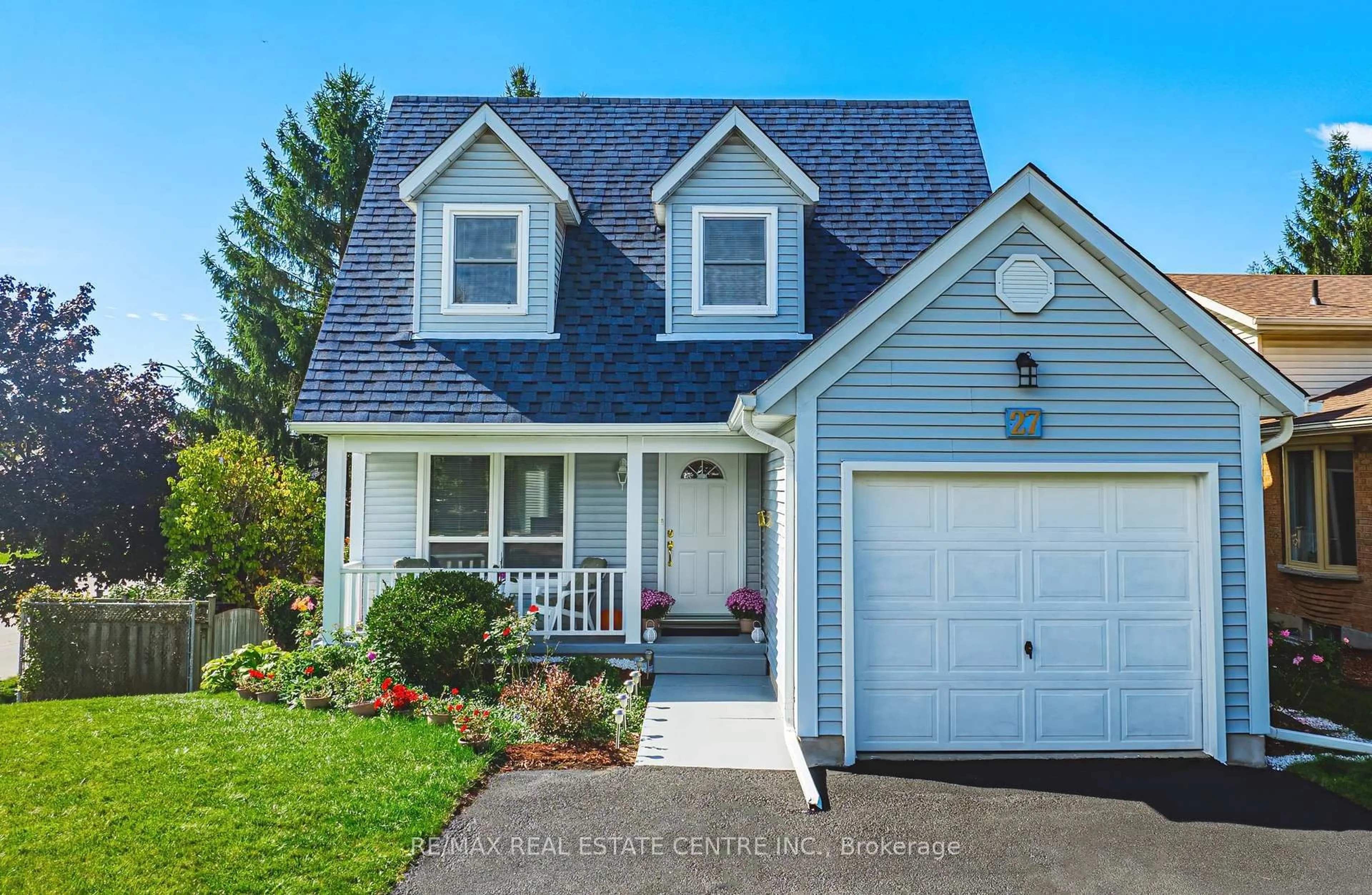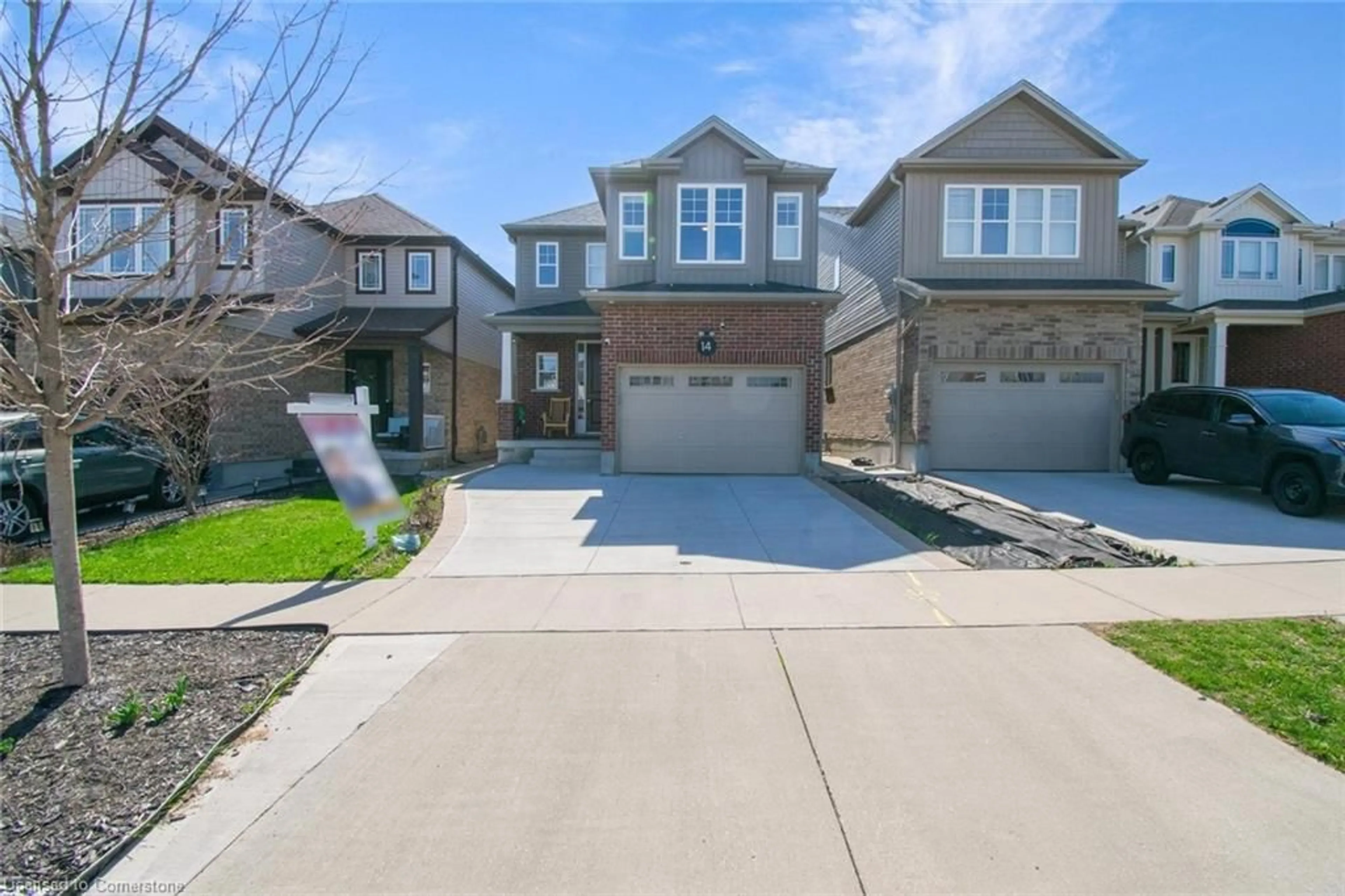Welcome to this beautifully maintained raised bungalow in the family-friendly Grand River North neighbourhood! This home sets the standard for comfortable living, ideally situated near shopping, nature trails, and within a desirable French Immersion school zone. With 2,500+ sqft of above-ground living space and thoughtful upgrades throughout, this property seamlessly blends convenience & tranquility. The open-concept main floor is bright and airy, thanks to large windows (updated 2024) and a skylight. Durable bamboo flooring (2013) extends through the living and dining areas, leading to a stunning kitchen featuring stainless steel appliances, elegant porcelain tile, quartz countertops, and a spacious island with built-in cabinetry (2018). Additional storage solutions include a built-in hutch here, and a large walk-in closet by the stairs - perfect for keeping all of your family's seasonal needs! This level also includes three well-sized bedrooms, each with brand-new luxury vinyl plank flooring. The primary suite offers a spacious walk-in closet and convenient access to a cheater ensuite (2010), complete with double sinks and linen cabinetry. The lower level, with its fully above-grade, walk-out basement and separate entrance, is ideal for conversion into an in-law suite or self-contained unit. It features a cozy rec room with plush carpeting (2017) and a gas fireplace (2021), a large bedroom, and a modern 3-piece bathroom with heated floors (2024). For privacy, soundproofing between the two floors (2017) helps maintain separation between the levels—a peaceful bonus! The backyard provides a spacious retreat, fully fenced for the enjoyment of furry friends, and a multi-level deck for your summer barbecues! Additionally, the home includes owned solar panels that come with a 25-year warranty and generate over $4,000 of income annually! With immediate comfort, long-term income and investment potential, this rare find in a prime location is one you won’t want to miss!
Inclusions: Central Vac,Dishwasher,Dryer,Garage Door Opener,Range Hood,Refrigerator,Stove,Washer,Window Coverings,Shed, Solar Panels Included; Ev Charger + Workshop Equipment + Shelving Units In Garage Are Negotiable
 43
43




