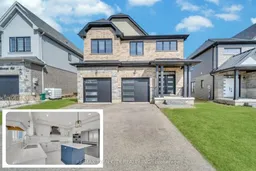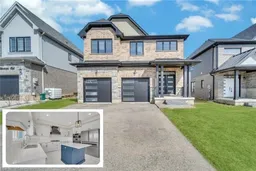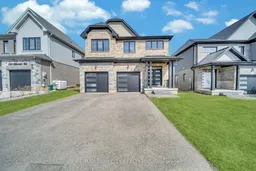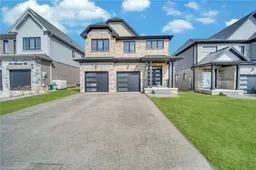Welcome to 184 Otterbein Road, Kitchener A Truly Luxurious Custom-Made Home. Nestled in the vibrant Grand River community, this stunning, custom-built residence is a true gem. Offering modern elegance combined with luxury this house features a spacious layout with 4 parking spaces2 garage & 2 Driveway. Upon arrival, you are greeted by grand foyer with soaring 18-ft ceilings. Featuring hardwood flooring, 9-ft ceilings on both the main & second levels & over $100,000 in premium upgrades, this house is Designed for those who love to enjoy every moment at home. The living room, with its beautiful gas fireplace, is the perfect space to relax or entertain. The chef-inspired kitchen is fully upgraded with top-of-the-line Bosch appliances, Quartz countertops that extend throughout the home, completed with built-in appliances, Stylish backsplash, ample cabinetry, two lazy Susans, spice racks & massive center island. Upstairs, you will find 4 generously-sized bedrooms, including two bedrooms with their own luxurious ensuites & walk-in closets. The other two bedrooms are connected by a well-appointed Jack & Jill bathroom. The walkout basement is another standout feature, providing an abundance of potential With rough-ins for a bathroom, it offers the flexibility to be transformed into anything you like. From here, you can step outside to the serene green space & pond view, providing ultimate privacy with no backyard neighbors. The backyard is a true oasis, perfect for outdoor gatherings while enjoying the peaceful surroundings. Raised deck with gas line hookup offering space for entertaining or enjoying summer evenings. This home is ideally located, with easy access to major highways, making commutes a breeze. Youll also enjoy the proximity to scenic walking trails along the Grand River, parks, schools & essential amenities. With its impeccable design, modern features & luxurious finishes, this is more than just a house; its a lifestyle. Schedule your showing today.
Inclusions: Built-in Microwave, Carbon Monoxide Detector, Dishwasher, Dryer, Garage Door Opener, Gas Stove, Refrigerator, Smoke Detector, Washer, Window Coverings, Thermostat, Ring Door Bell, 5 Security cameras.







