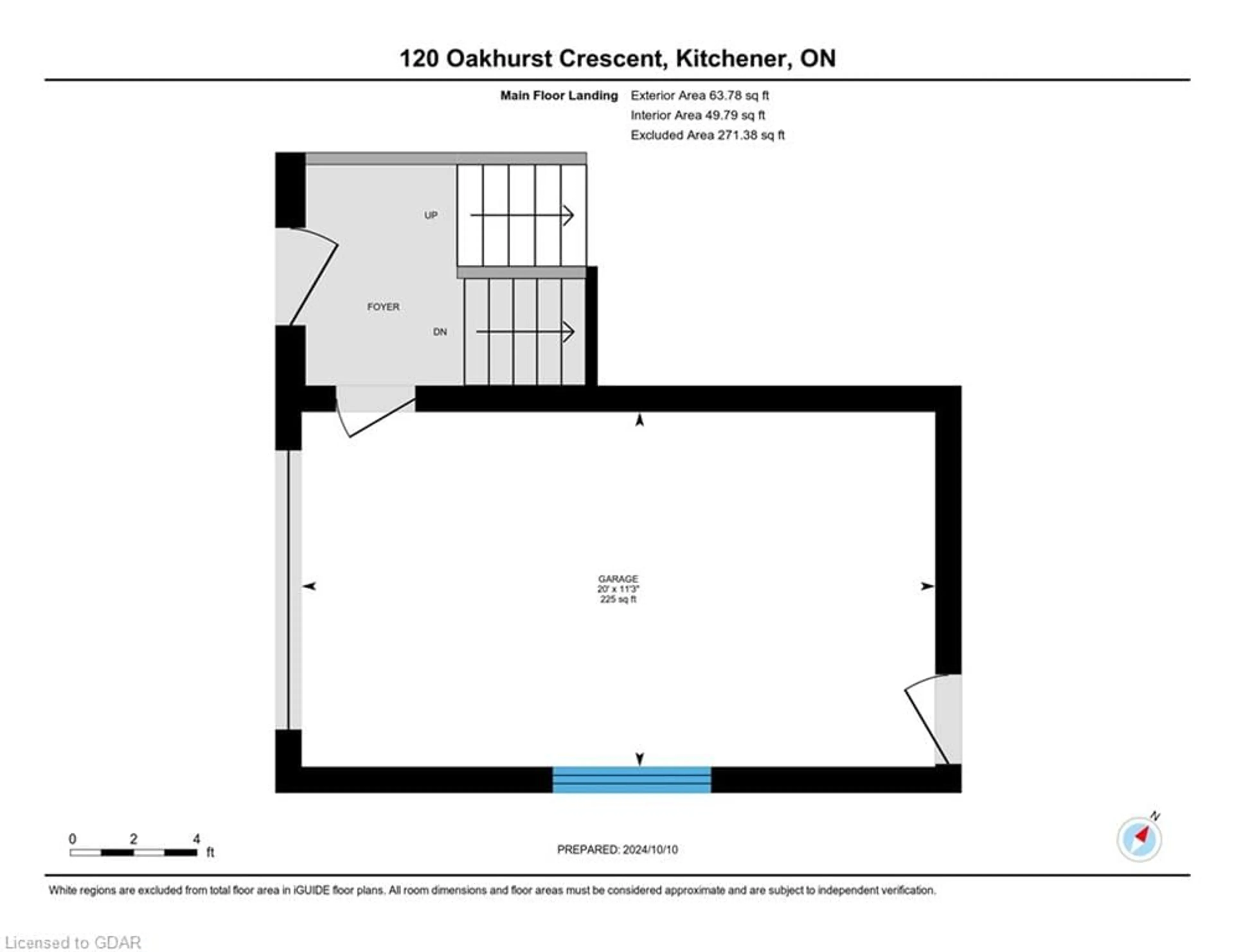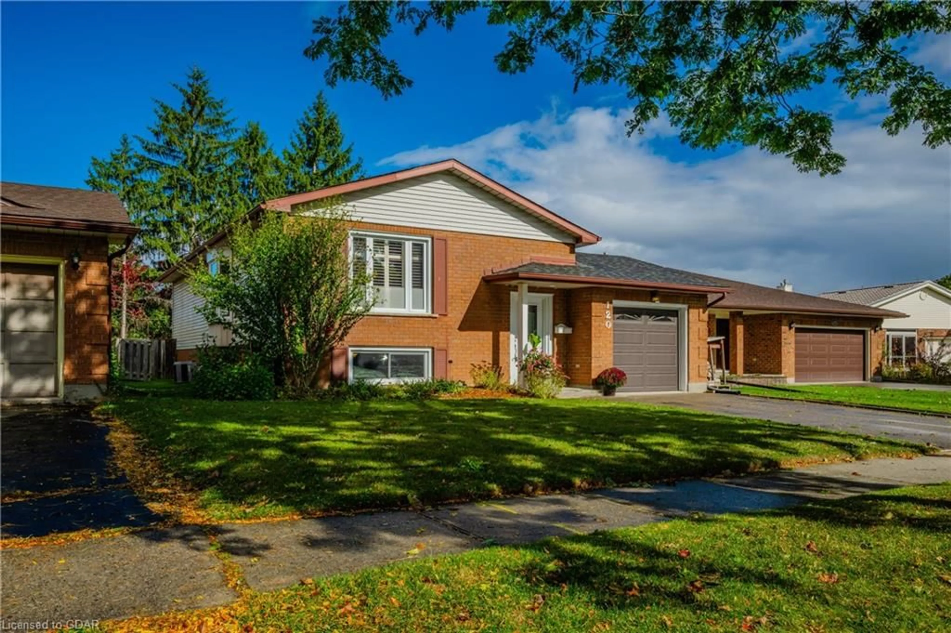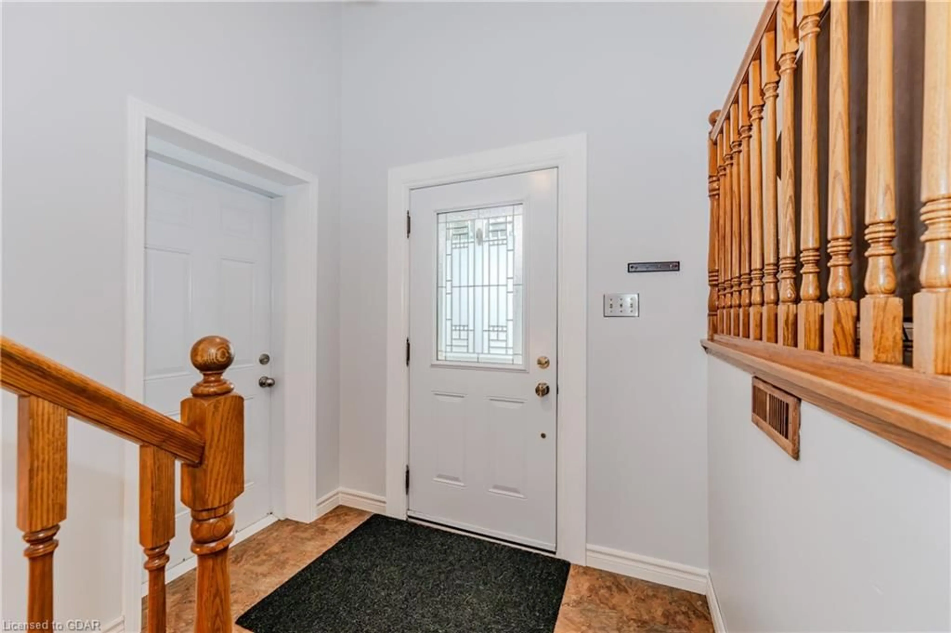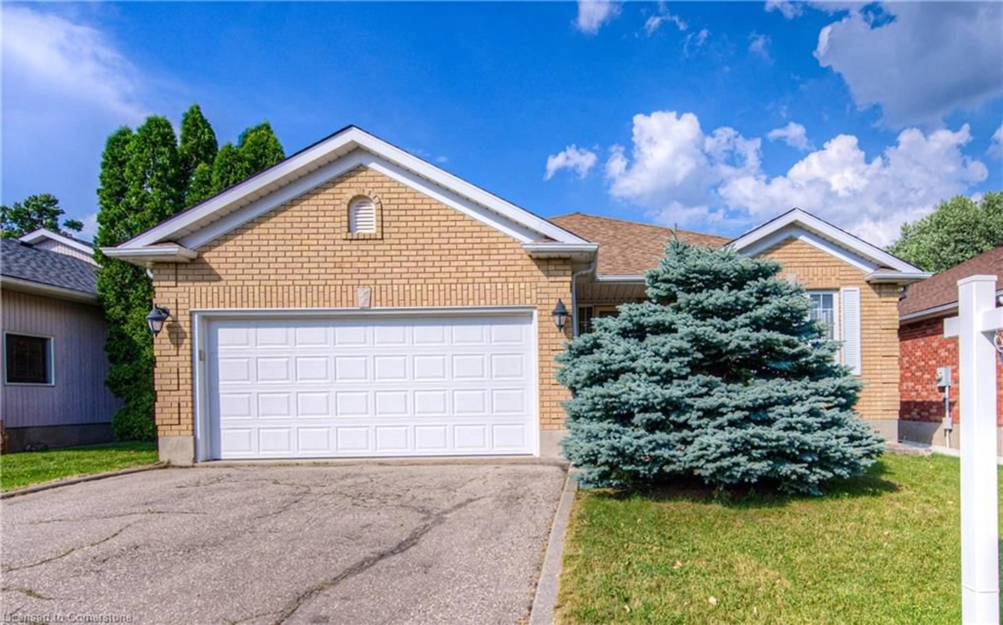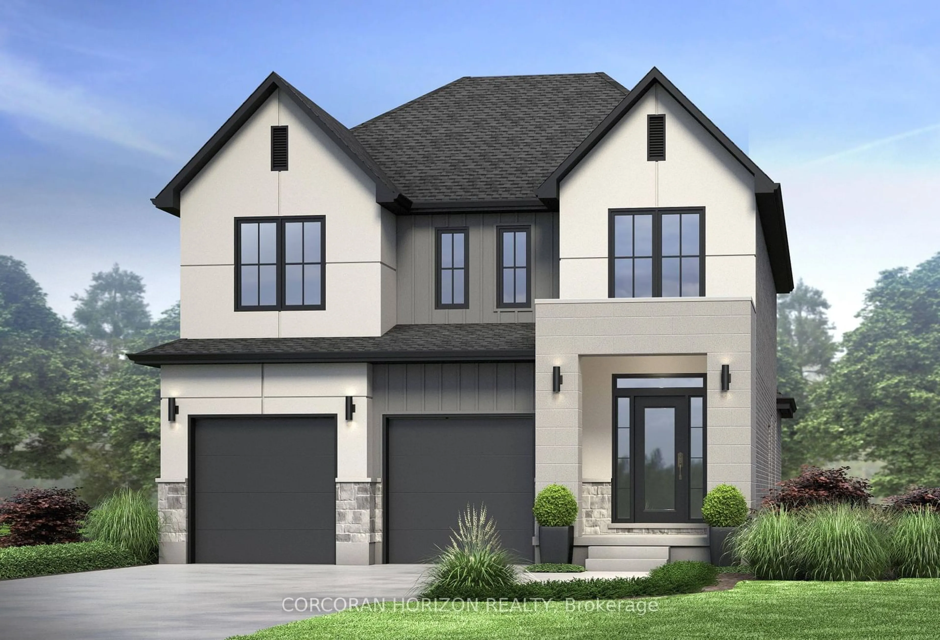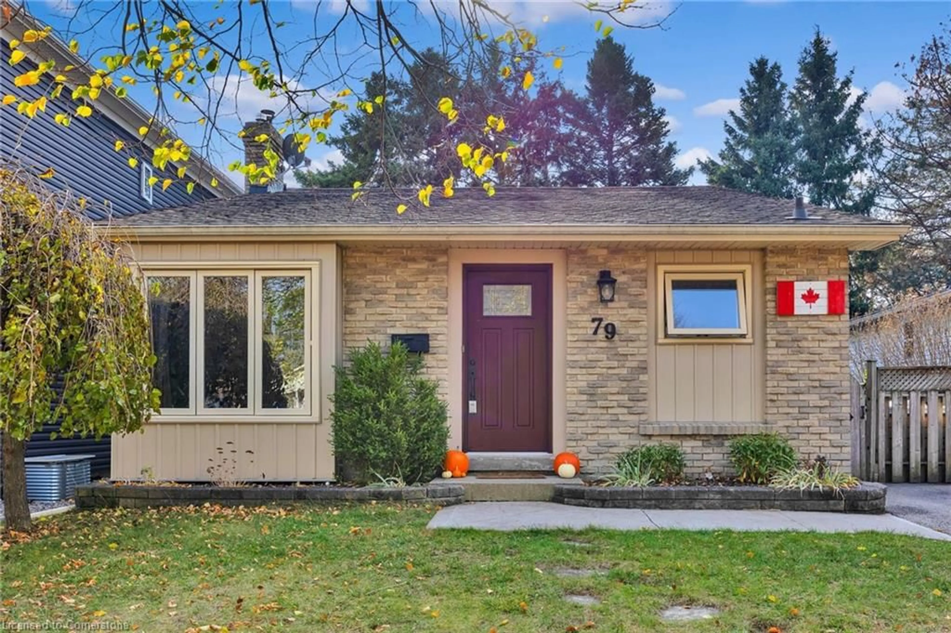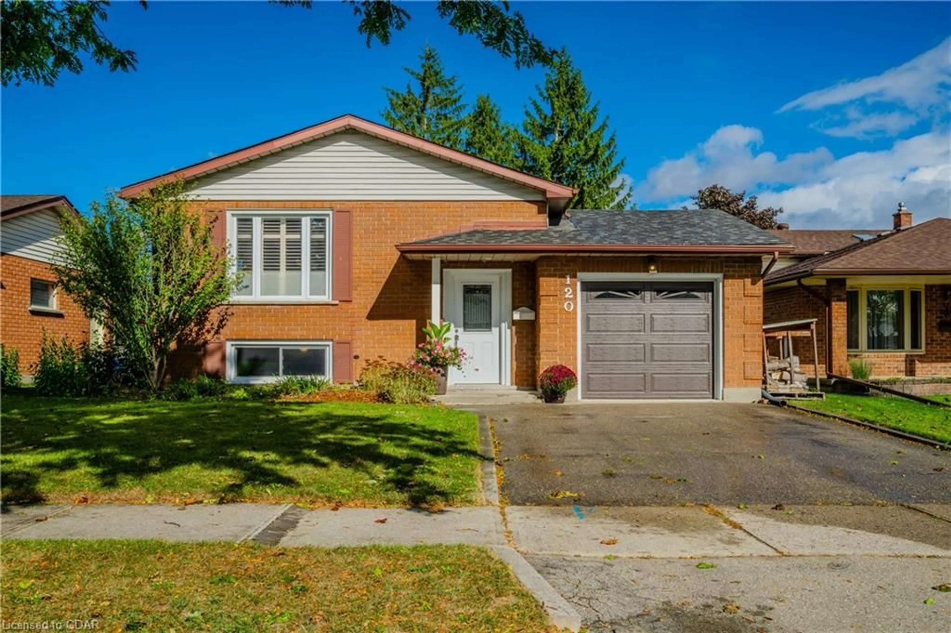
120 Oakhurst Cres, Kitchener, Ontario N2B 3K3
Contact us about this property
Highlights
Estimated ValueThis is the price Wahi expects this property to sell for.
The calculation is powered by our Instant Home Value Estimate, which uses current market and property price trends to estimate your home’s value with a 90% accuracy rate.Not available
Price/Sqft$365/sqft
Est. Mortgage$3,564/mo
Tax Amount (2023)$4,214/yr
Days On Market144 days
Description
Welcome to 120 Oakhurst Crescent, a charming raised bungalow nestled in the highly sought-after Heritage Park neighbourhood of Kitchener. This 3+1 bedroom, 2 bathroom home offers over 2,000 sq. ft. of finished living space, providing plenty of room for families and those seeking extra space. The classic brick exterior exudes timeless curb appeal, while sleek flooring and neutral décor throughout create a warm, inviting atmosphere. The bright and functional kitchen features stainless steel appliances and sliding glass doors that open to a tiered deck overlooking the private backyard — perfect for outdoor entertaining. Host memorable family dinners in the well-sized dining room or unwind in the fully finished lower level, complete with a bar, spacious recreation room, and fourth bedroom. Located on a family-friendly crescent, this home is within walking distance to both elementary and high schools and is just steps away from the Lyle Hallman Memorial Centre, which offers amenities like an indoor pool, playground, ball diamonds, and more. Enjoy the nearby Grand River Stanley Park Library and the scenic Walter Bean Trail, along with other fantastic local amenities. 120 Oakhurst Crescent offers the perfect blend of comfort, convenience, and community, making it an ideal place to enjoy a fulfilling lifestyle in this vibrant neighbourhood.
Property Details
Interior
Features
Main Floor
Bathroom
3-Piece
Bedroom
2.62 x 2.26Dining Room
3.20 x 3.05Living Room
6.22 x 4.04Exterior
Features
Parking
Garage spaces 1
Garage type -
Other parking spaces 2
Total parking spaces 3
Property History
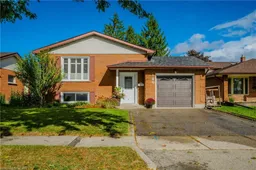 40
40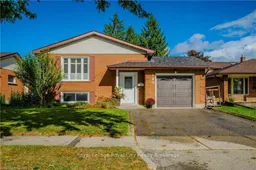
Get up to 1% cashback when you buy your dream home with Wahi Cashback

A new way to buy a home that puts cash back in your pocket.
- Our in-house Realtors do more deals and bring that negotiating power into your corner
- We leverage technology to get you more insights, move faster and simplify the process
- Our digital business model means we pass the savings onto you, with up to 1% cashback on the purchase of your home
