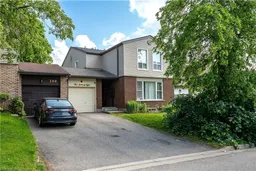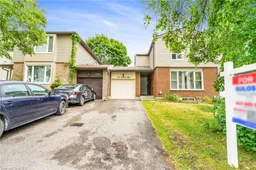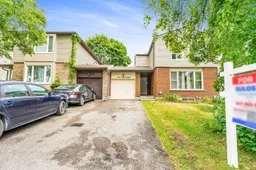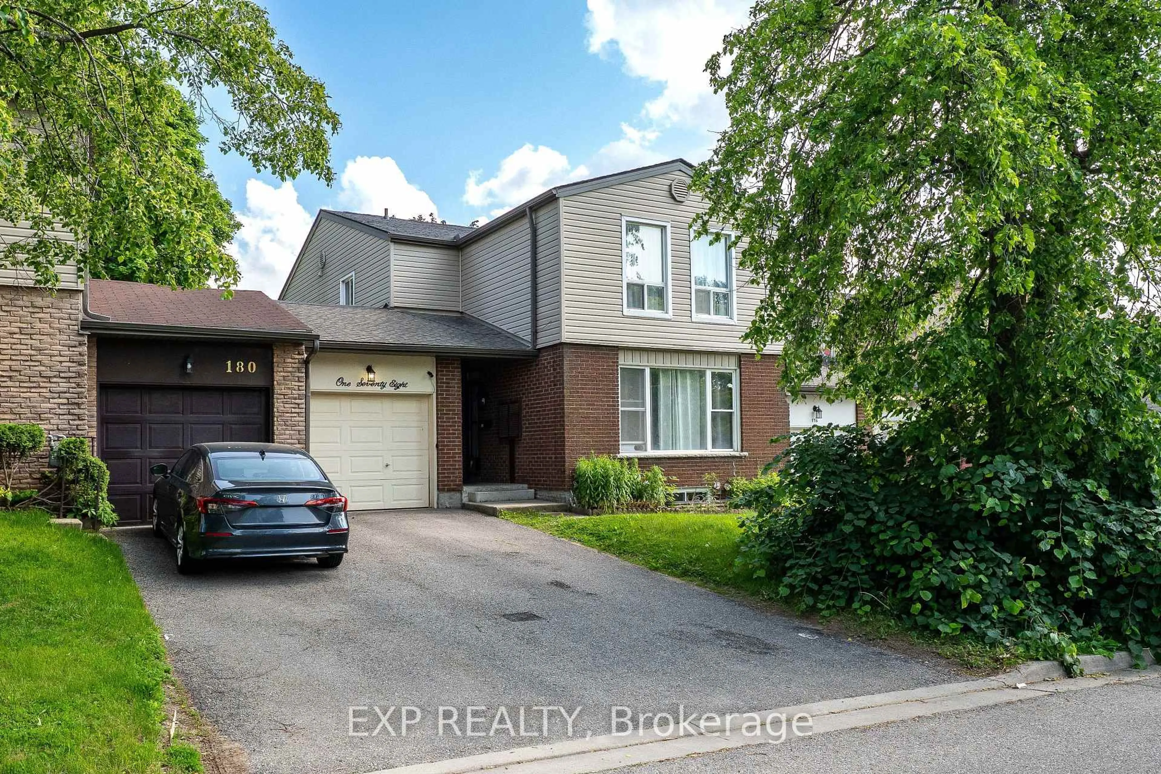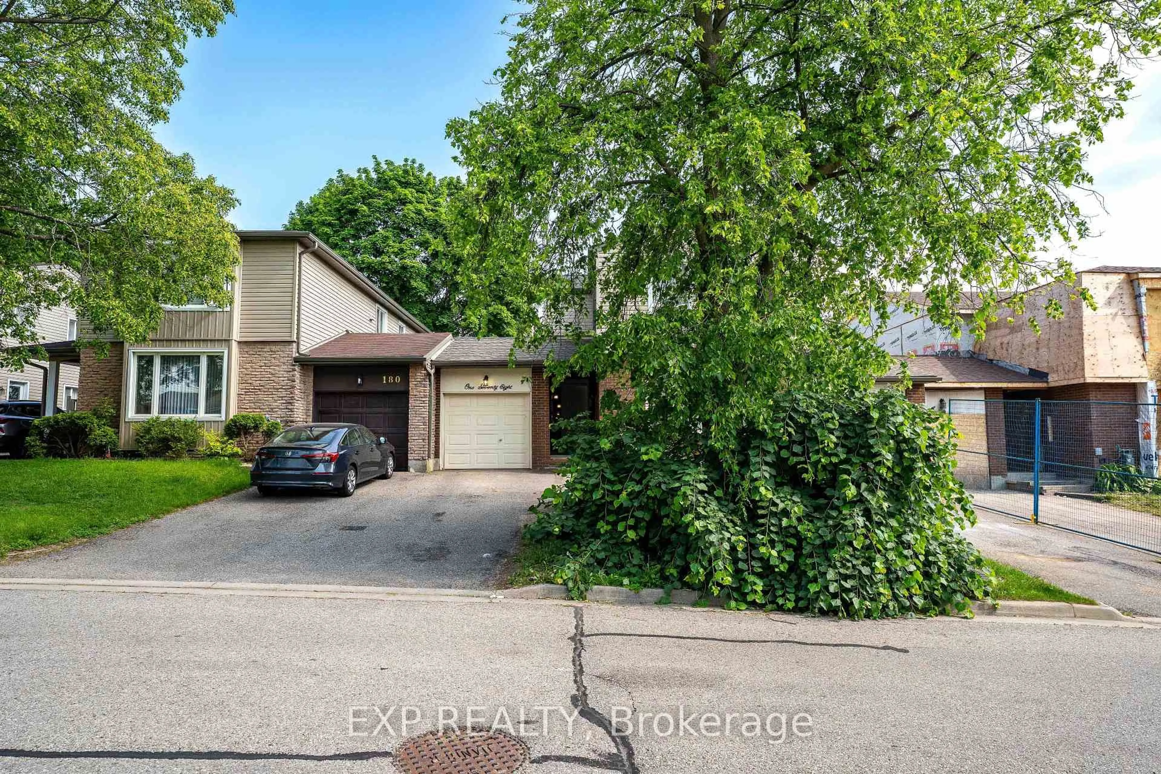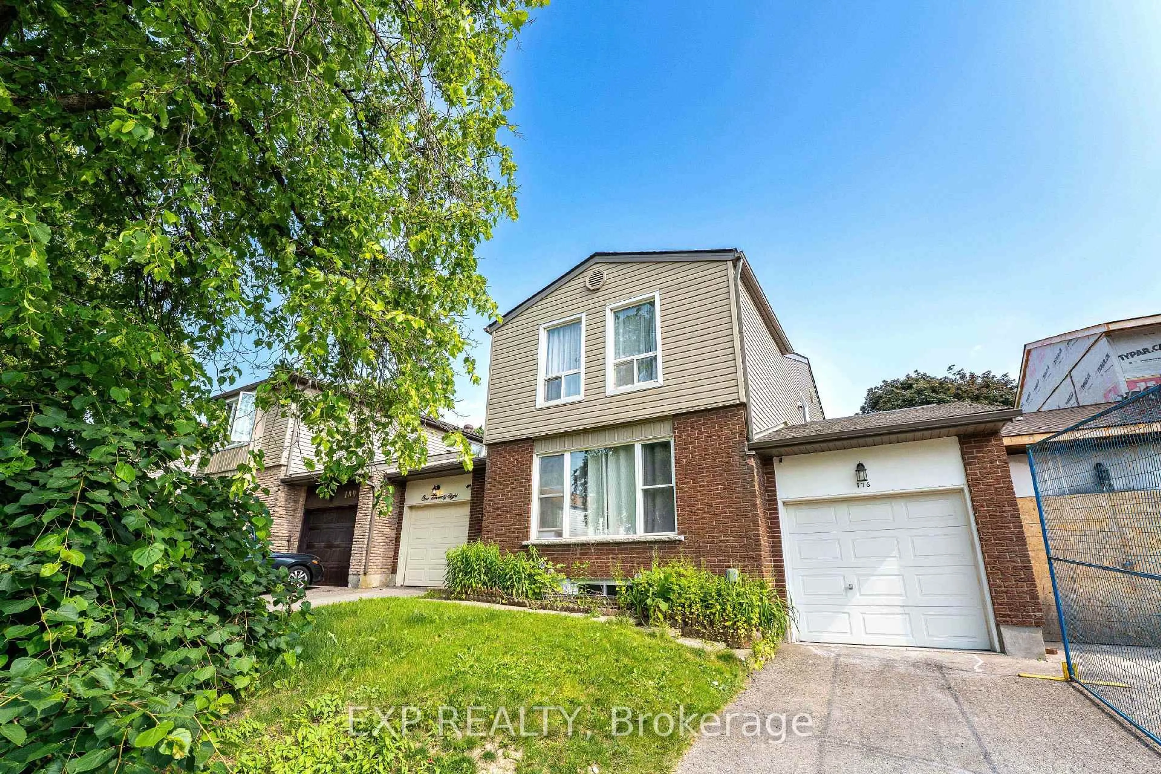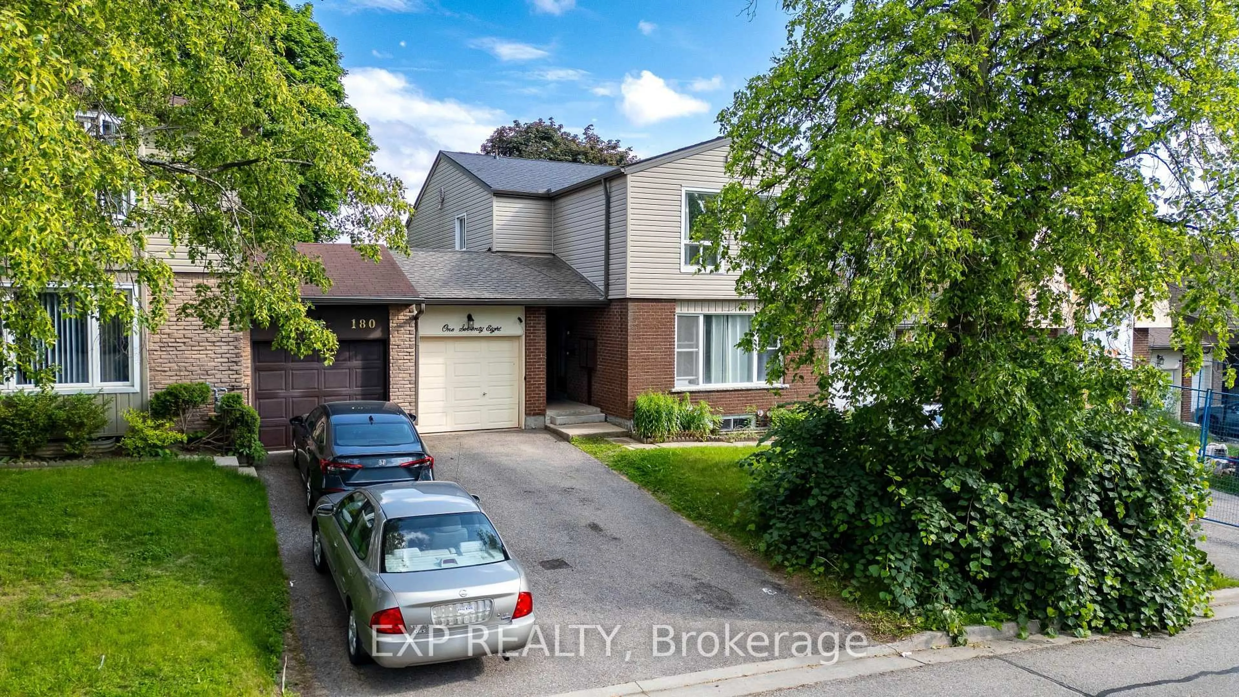178 Silver Aspen Cres, Kitchener, Ontario N2N 1J1
Contact us about this property
Highlights
Estimated valueThis is the price Wahi expects this property to sell for.
The calculation is powered by our Instant Home Value Estimate, which uses current market and property price trends to estimate your home’s value with a 90% accuracy rate.Not available
Price/Sqft$386/sqft
Monthly cost
Open Calculator

Curious about what homes are selling for in this area?
Get a report on comparable homes with helpful insights and trends.
+1
Properties sold*
$598K
Median sold price*
*Based on last 30 days
Description
Welcome to 178 Silver Aspen Crescent A Smart Start to Homeownership! This bright and inviting 3+1 bedroom, 2 full bathroom condo townhouse offers the perfect blend of comfort, space, and value. With a freshly painted interior, a functional layout, and your own fully fenced private backyard, this home checks all the boxes. Enjoy the natural light streaming into the spacious primary bedroom, complete with a walk-in-closet. The separate dining area is ideal for hosting family and friends, while the finished basement with a separate entrance offers great in-law suite potential. You will appreciate the convenience of two parking spots (including a private garage) and the low condo fees that cover exterior maintenance, providing peace of mind and easy living. Set in a quiet, family-friendly neighbourhood, this home is close to all amenities and less than 5 minutes to major highways, perfect for commuters. Whether its summer dinners in the backyard or cozy evenings indoors, this is a place you will be proud to call home.
Property Details
Interior
Features
Main Floor
Foyer
1.98 x 4.13Exterior
Parking
Garage spaces 1
Garage type Attached
Other parking spaces 1
Total parking spaces 2
Condo Details
Amenities
Bbqs Allowed
Inclusions
Property History
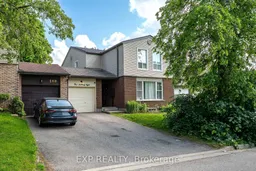 47
47