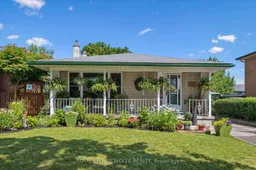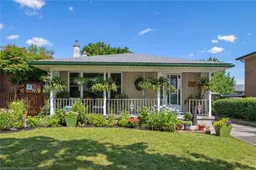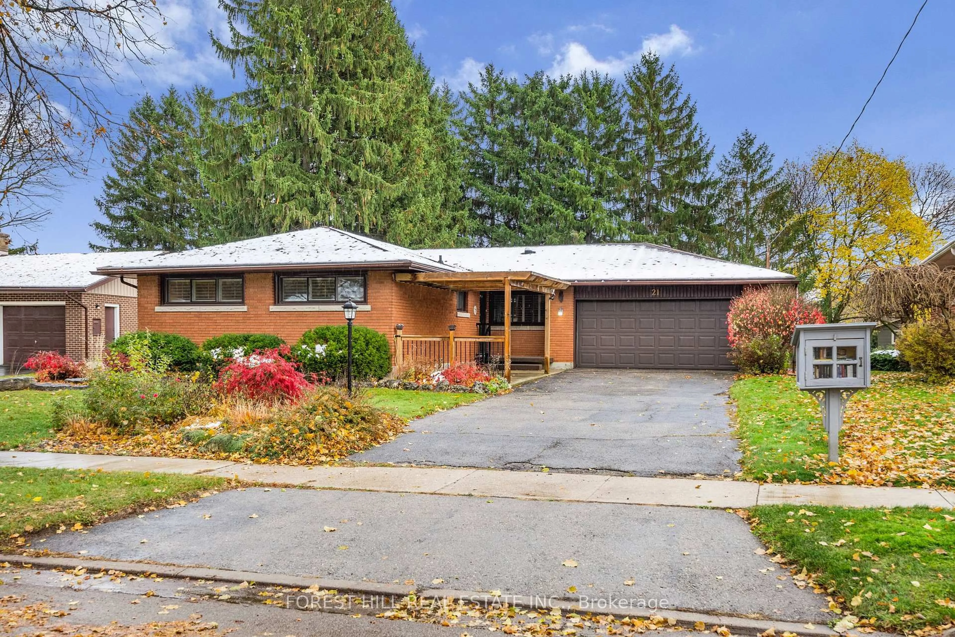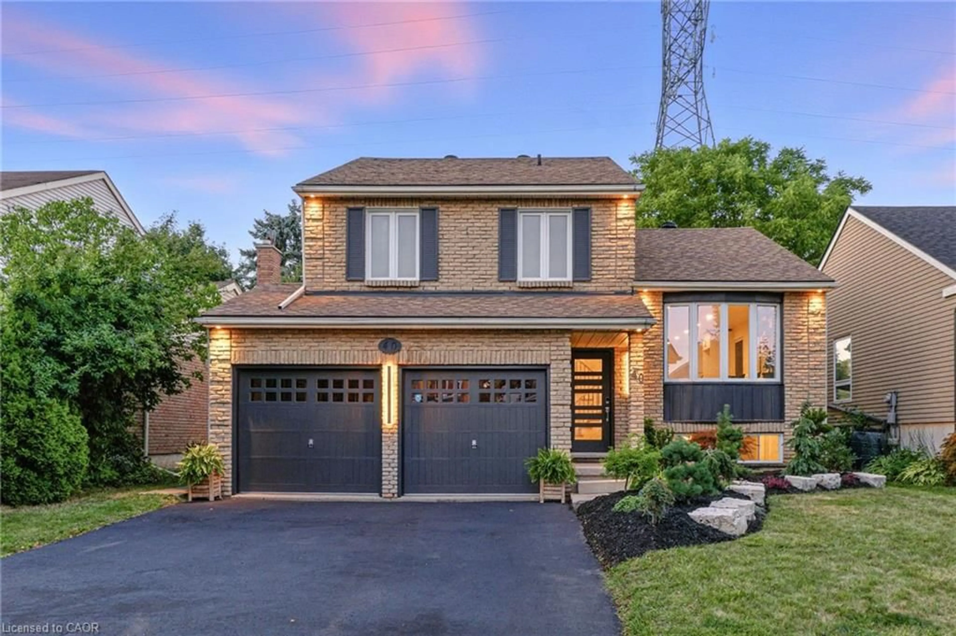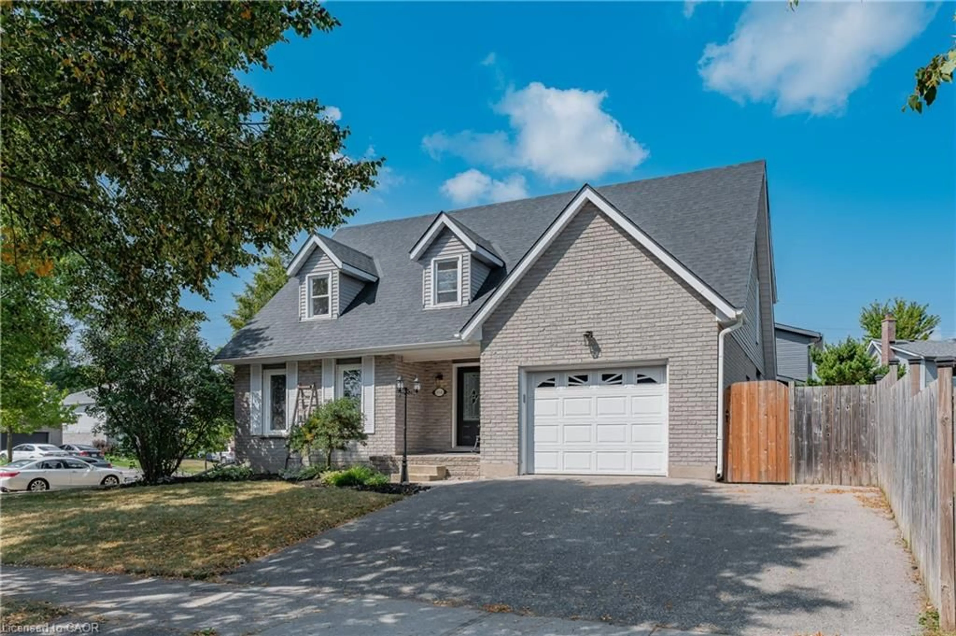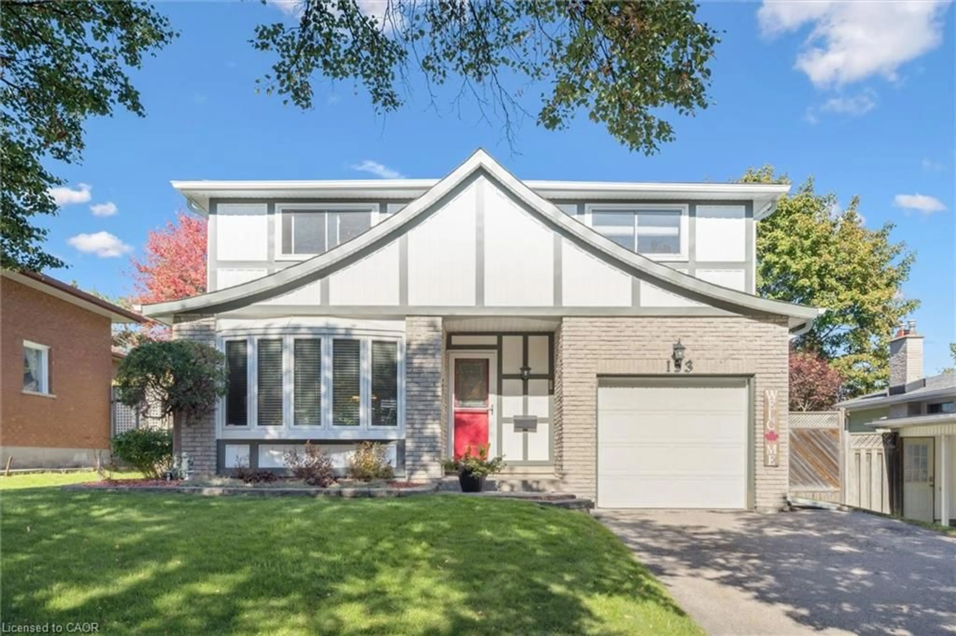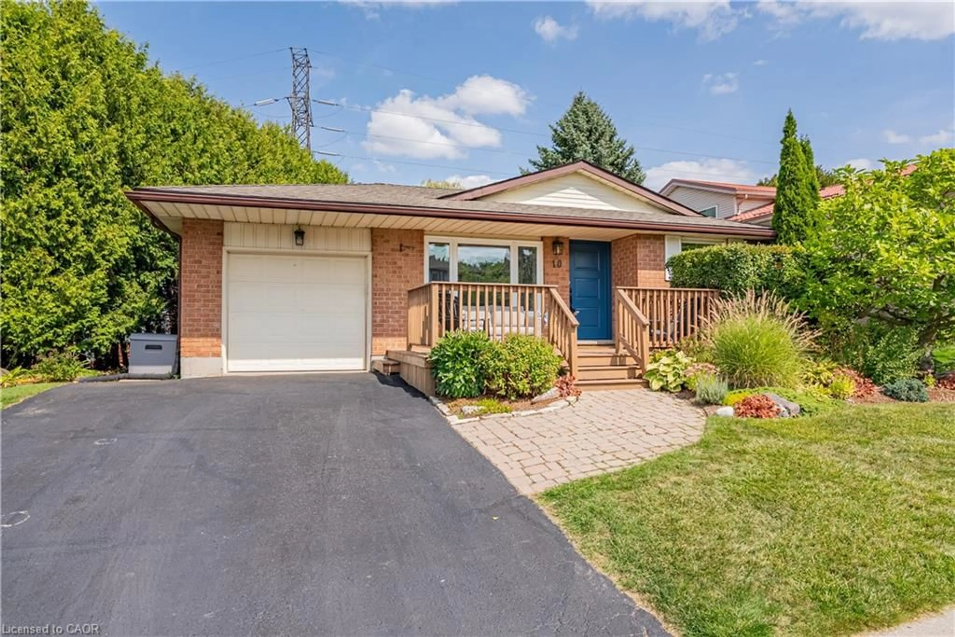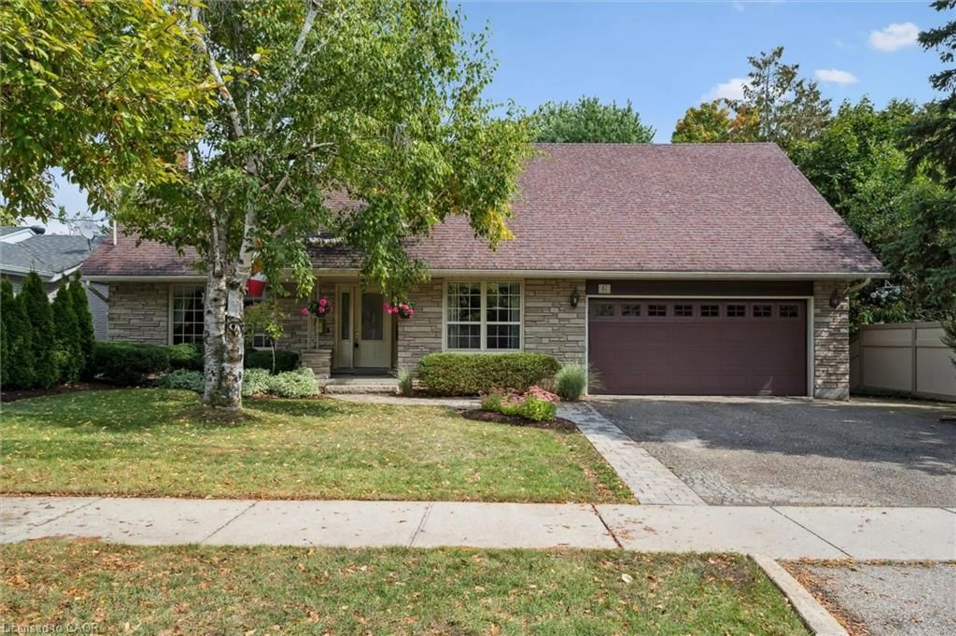Versatile Investment or Multi-Family Opportunity in Forest Hill 218 Overlea Drive, Kitchener Welcome to 218 Overlea Drive a spacious and well-maintained 4-level backsplit in Kitchener's established Forest Hill neighbourhood. With 3+ bedrooms, 1.5 bathrooms, and multiple living areas across four finished levels, this detached home offers excellent flexibility for investors, large families, or multi-generational living. The main floor features a bright living room with oversized windows and an open flow through the dining area to the eat-in kitchen creating a warm and functional space for everyday living. A charming sunroom at the back of the home offers year-round enjoyment, overlooking a private backyard thats perfect for gatherings or relaxation. Upstairs, three well-sized bedrooms and a full bathroom provide comfortable accommodations for a family. The lower level adds even more living space with a large family room, additional bedroom/office/den, 2-piece bath, and a separate side entrance ideal for an in-law suite, private guest quarters, or income-generating potential. The basement level offers flexibility for use as a rec room, storage, or future expansion, with a large crawl space for extra seasonal storage. Key updates include: Furnace & A/C (2018), Water Softener (2024). The home also features a single-car garage, generous driveway parking, and a location minutes to schools, hospitals, parks, shopping, and highway access. Whether you're a savvy investor looking for rental income or a large/extended family in need of flexible living space, this property presents a fantastic opportunity in one of Kitchener's most convenient neighbourhoods.
Inclusions: Central Vac, Dishwasher, Dryer, Garage Door Opener, Refrigerator, Stove, Washer
