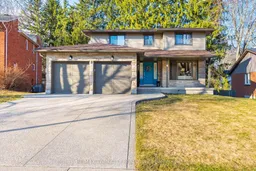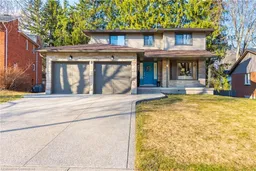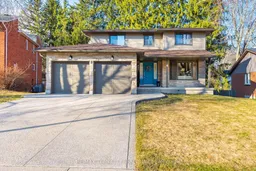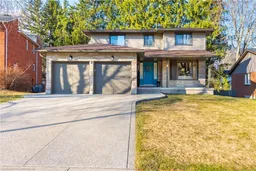Luxury living meets natural beauty in this stunning 2-storey home, ideally set on a quiet, tree-lined crescent in one of Doons most sought-after and established neighbourhoods known for its scenic Grand River trails, top-tier schools, and stately homes. Curb appeal is immediate with an elegant streetscape of mature trees, timeless architecture, and meticulously cared-for properties. Inside, this upscale home features gleaming hardwood floors and a chefs kitchen with granite counters, white cabinetry, dark island, stainless appliances including gas cooktop, and a built-in computer nook. The kitchen opens to a sunken family room with stone-faced wood fireplace and walkouts from both rooms to a private deck with views of a fully fenced, pie-shaped lot framed by majestic pines. The main level also includes a formal living room/office with bay window, 2-pc bath, and laundry/mudroom. Upstairs offers 4 spacious bedrooms, a 4-pc main bath, and a luxurious primary suite with walk-in closet and updated 4-pc ensuite featuring soaker tub, glass shower, and double sinks. The walkout basement is bright and functional with gas fireplace, rec room, oversized windows, flex room for gym or office, cold cellar, and 3-pc bath ideal for guests or teens. The backyard is large enough for a future pool or private retreat. Additional features: pot lights, California shutters, 2021 windows, hardwood stairs with iron spindles. Just 2 mins to Hwy 401, close to Conestoga College, shopping, and nature at your doorstep. Updates include aggregate driveway, patio, garage doors, deck, siding, eaves, and sod.
Inclusions: Dishwasher, Dryer, Hot Water Tank Owned, Refrigerator, Stove, Washer, Window Coverings







