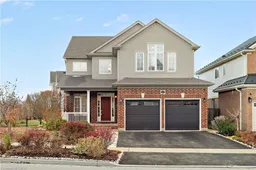Welcome to 224 Ridgemere Court! This standout corner-lot home in the heart of Doon South features bright living areas, 4 generous bedrooms, and room to grow thanks to a large partially finished basement that's ready for your future plans. This home comes with major updates - including an app-controlled 5-zone irrigation system (front and back yards), a high-capacity Kinetico water softener, an upgraded heat pump with tankless water heater, and insulated whisper-quiet garage doors. These are big-ticket improvements that will give you peace of mind. Check out our TOP 6 reasons this home could be the one for you: #6: PRIME DOON SOUTH: Surrounded by nature trails and minutes to shopping, parks, and top-rated schools, Ridgemere Court is located in Kitchener's sought-after Doon South.#5: PREMIUM CORNER LOT: Beautiful landscaping, a covered front porch, and a concrete walkway elevate the curb appeal, while the corner lot gives you a massive side yard and plenty of parking. #4: SPACIOUS MAIN FLOOR: The main level is bright and inviting, beginning with a tiled foyer that leads into a plush sitting room, and a cozy family room with a gas fireplace and large windows. There's also a powder room, a dedicated home office, and a mudroom with garage access. #3: BACKYARD ESCAPE: The two-tier wooden deck with gazebo offers plenty of space for unwinding. Below, the landscaped garden features a flowing waterfall and a built-in irrigation system. #2: KITCHEN & DINING: The kitchen features ample cabinetry, a double granite sink, and an inviting dinette that provides easy access to the deck. #1: BEDROOMS & BATHROOMS: Upstairs, there's a generous primary retreat with French doors, a walk-in closet, and a 5-piece ensuite. BONUS: LOWER LEVEL POTENTIAL: The partially finished basement offers major expansion potential. There's a laundry room with built-in cabinetry, multiple storage areas, and a wide open space ready for additional bedrooms, a gym, or a large rec room.
Inclusions: Built-in Microwave, Carbon Monoxide Detector, Dishwasher, Dryer, Garage Door Opener, Refrigerator, Smoke Detector, Stove, Washer, Window Coverings, Kinetico Water Softener





