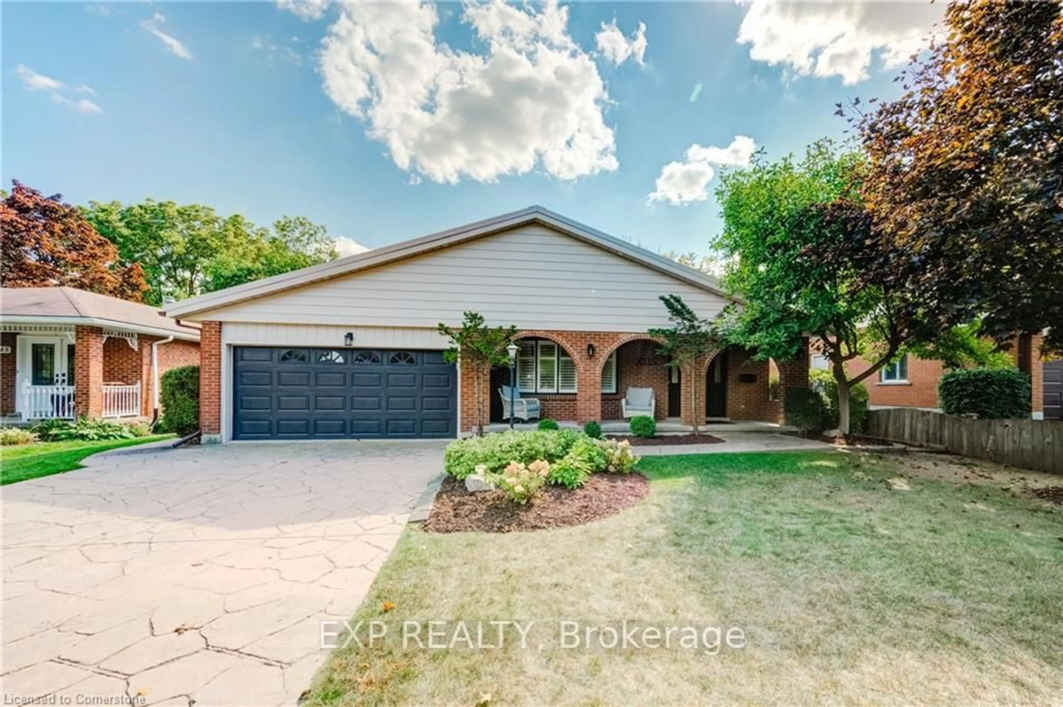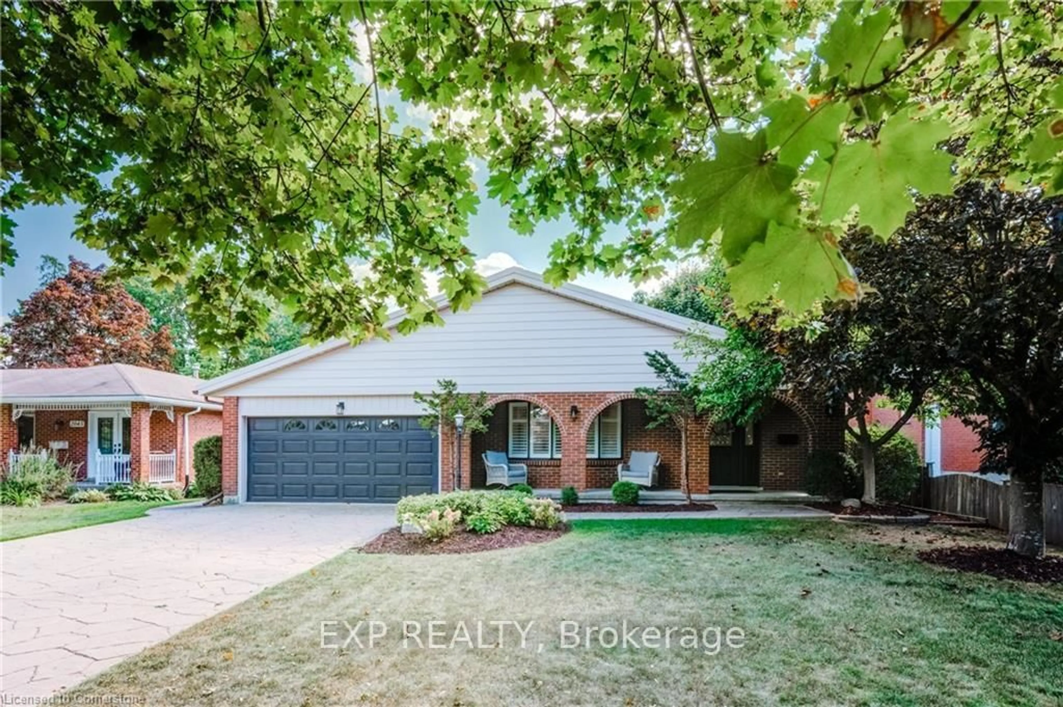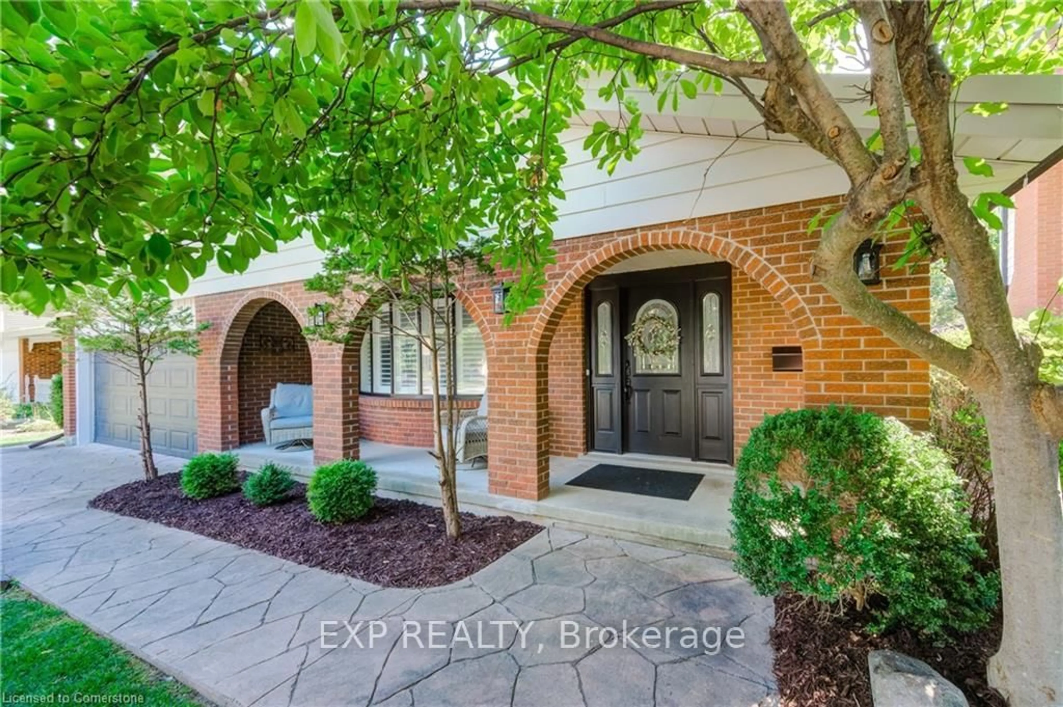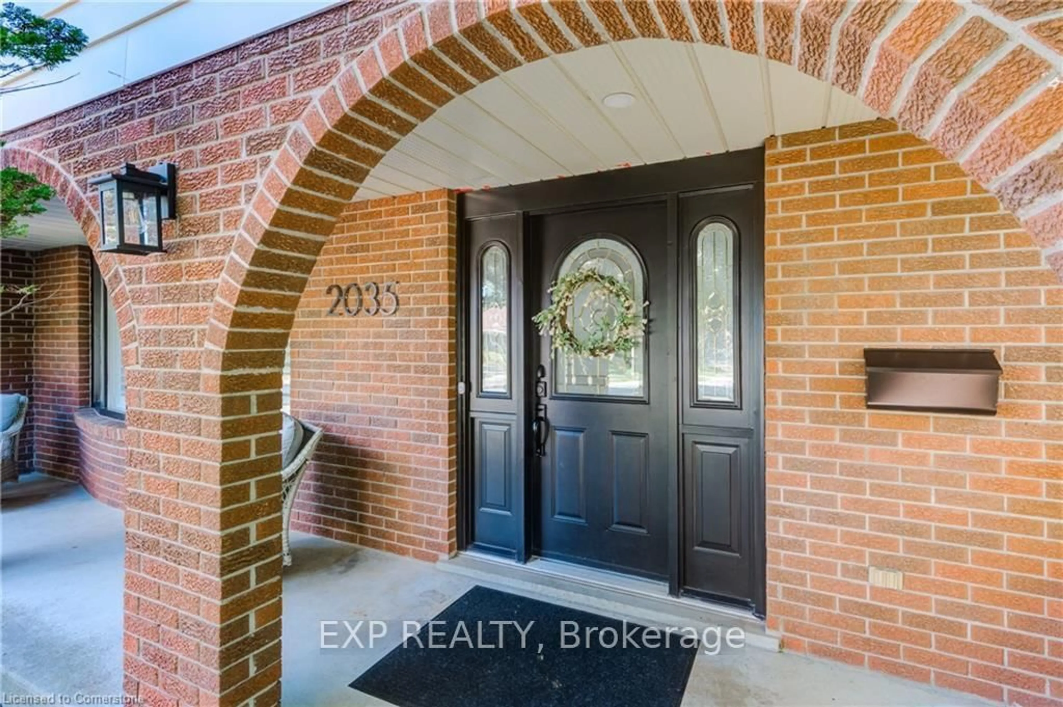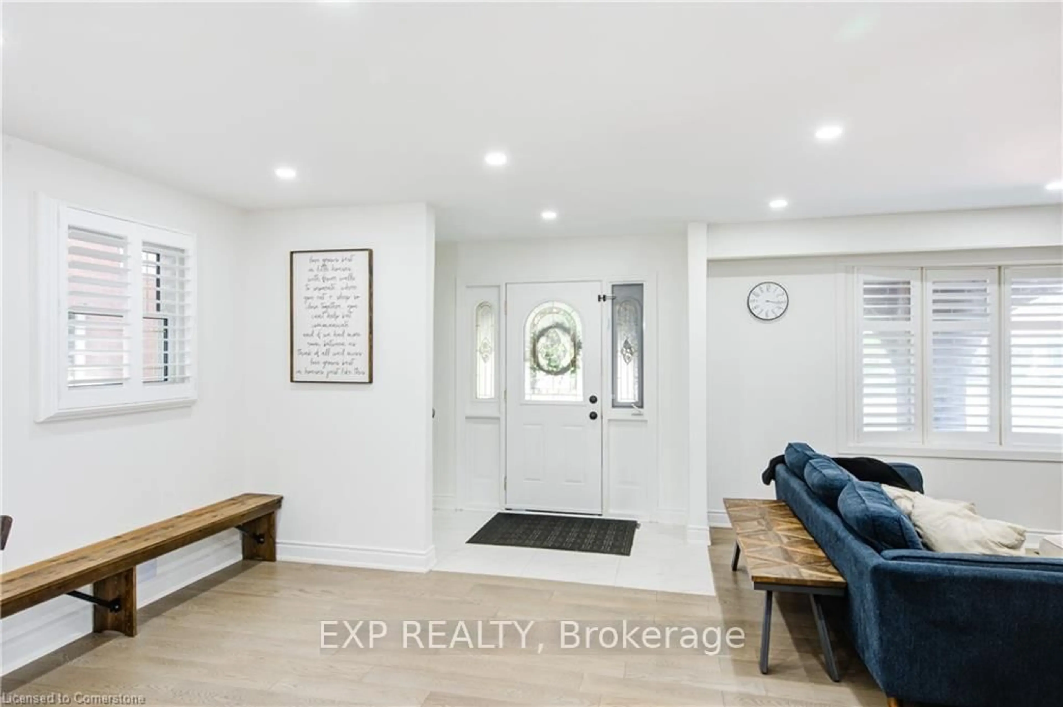2035 Old Mill Rd, Kitchener, Ontario N2P 1E4
Contact us about this property
Highlights
Estimated ValueThis is the price Wahi expects this property to sell for.
The calculation is powered by our Instant Home Value Estimate, which uses current market and property price trends to estimate your home’s value with a 90% accuracy rate.Not available
Price/Sqft$519/sqft
Est. Mortgage$3,822/mo
Tax Amount (2024)$5,664/yr
Days On Market12 hours
Description
Welcome to 2035 Old Mill Road a stunning, fully renovated brick backsplit in one of Kitcheners most sought-after neighborhoods. This home blends timeless charm with modern sophistication, featuring high-end finishes and a thoughtfully designed open-concept layout. Sunlight pours in through large windows, highlighting elegant pot lights and light-toned engineered hardwood floors that flow throughout the main living areas. The spacious living and dining areas are perfect for both everyday living and entertaining, seamlessly connecting to a chef-inspired kitchen equipped with brand-new stainless steel appliances, abundant cabinetry, and a generous island. Downstairs, a cozy yet spacious family room with a fireplace offers the perfect retreat for relaxing evenings. With four generously sized bedrooms and three spa-like bathrooms, theres room for the whole family to live comfortably. Step outside to your own private oasisan in-ground pool surrounded by a fully fenced backyard, ideal for summer relaxation and entertaining guests. Located just minutes from Fairview Park Mall, top-rated schools, parks, the Grand River, and a wide range of dining and recreation options, this home offers unmatched convenience. Commuters will love the quick access to Highway 401, making travel around the city and beyond effortless. 2035 Old Mill Road delivers the perfect blend of comfort, style, and locationtruly move-in ready.
Property Details
Interior
Features
Main Floor
Dining
5.59 x 478.0Kitchen
3.45 x 3.78Living
3.45 x 5.05Exterior
Features
Parking
Garage spaces 2
Garage type Attached
Other parking spaces 4
Total parking spaces 6
Property History
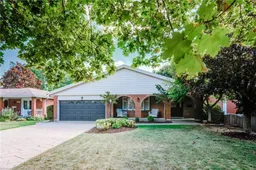
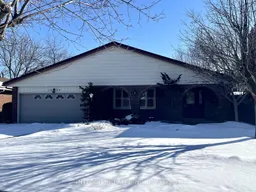
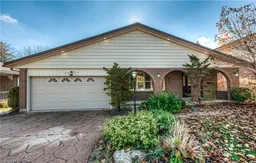
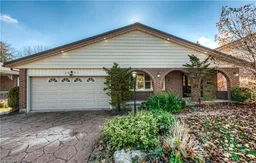
Get up to 0.5% cashback when you buy your dream home with Wahi Cashback

A new way to buy a home that puts cash back in your pocket.
- Our in-house Realtors do more deals and bring that negotiating power into your corner
- We leverage technology to get you more insights, move faster and simplify the process
- Our digital business model means we pass the savings onto you, with up to 0.5% cashback on the purchase of your home
