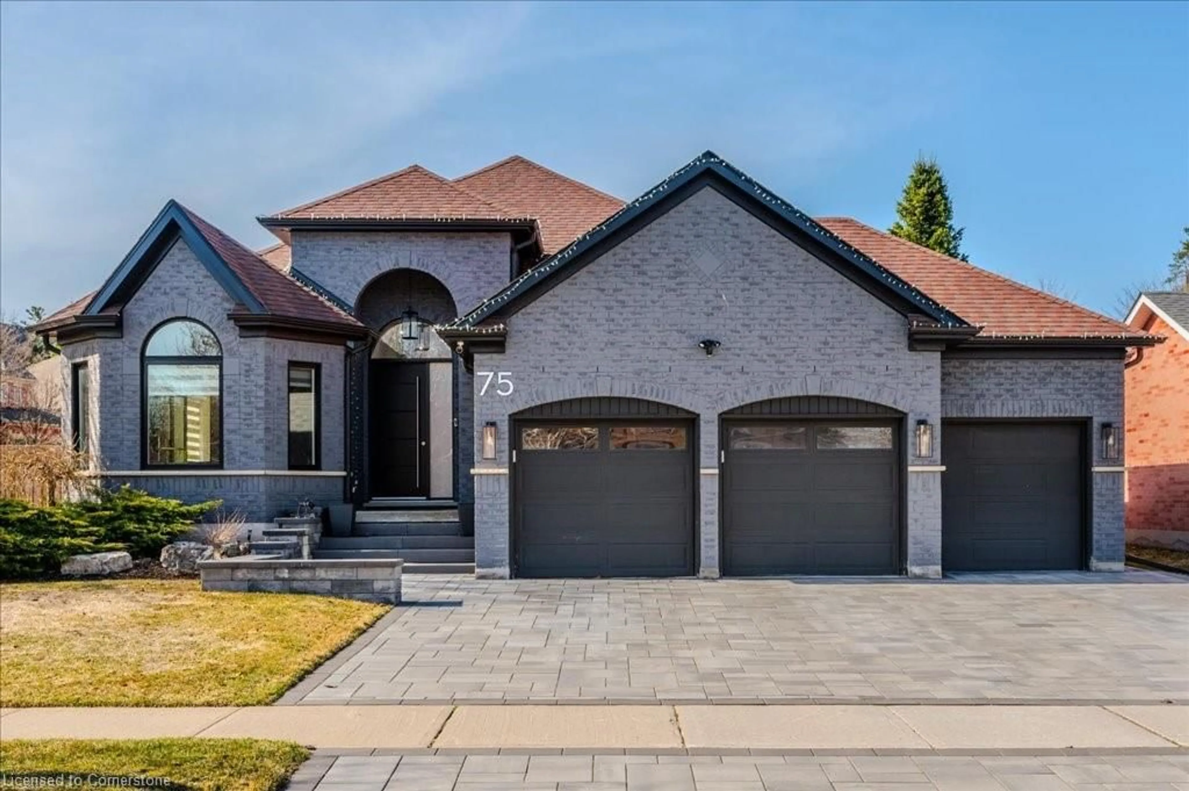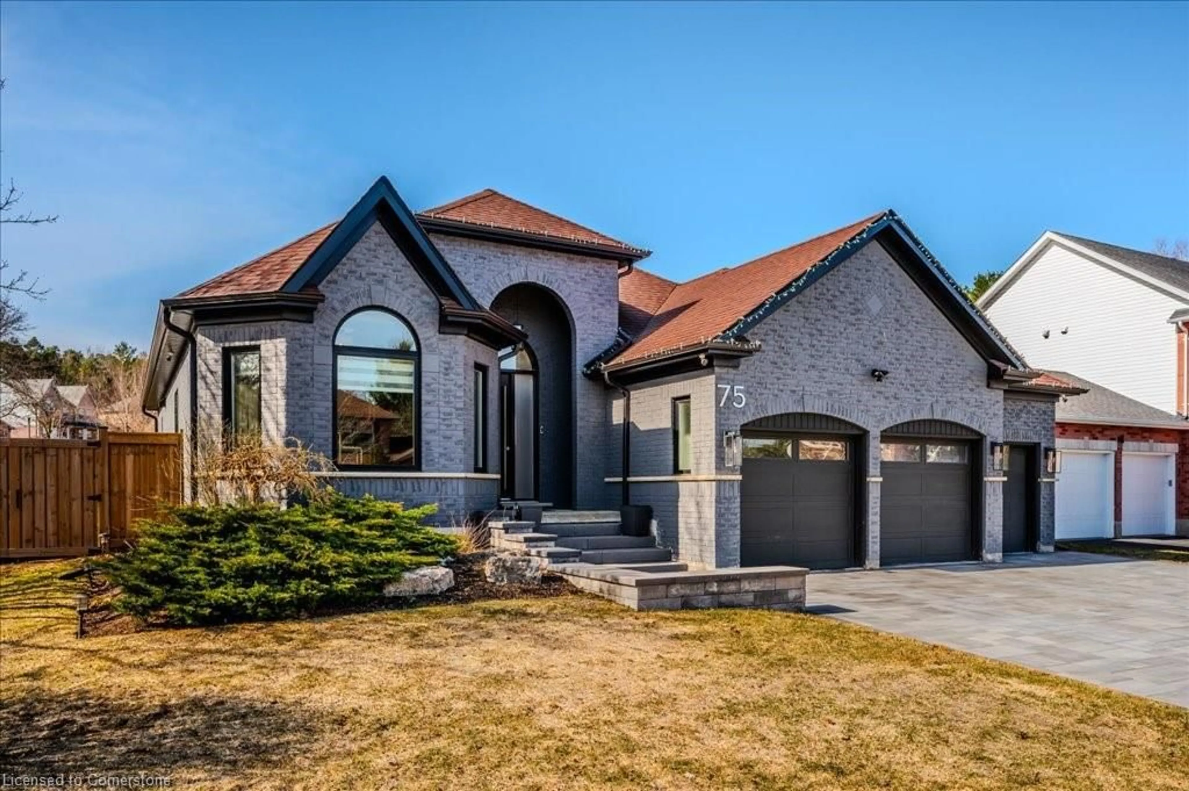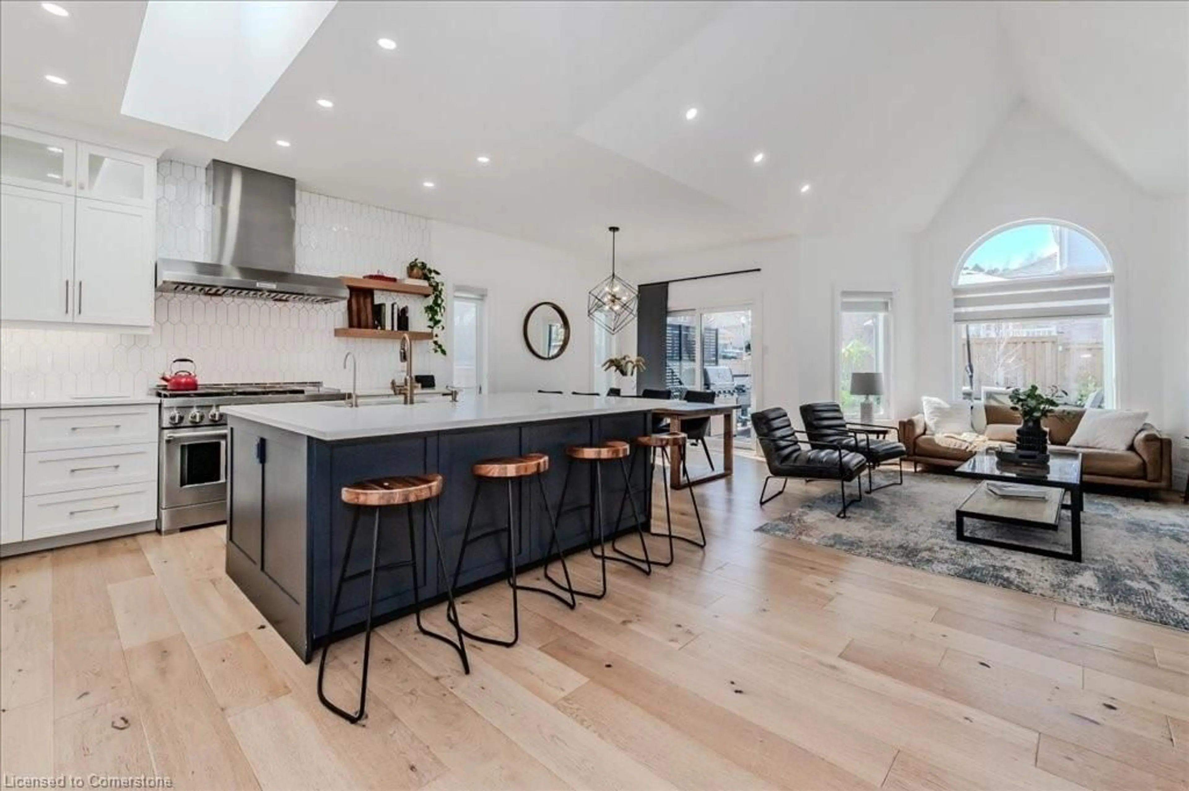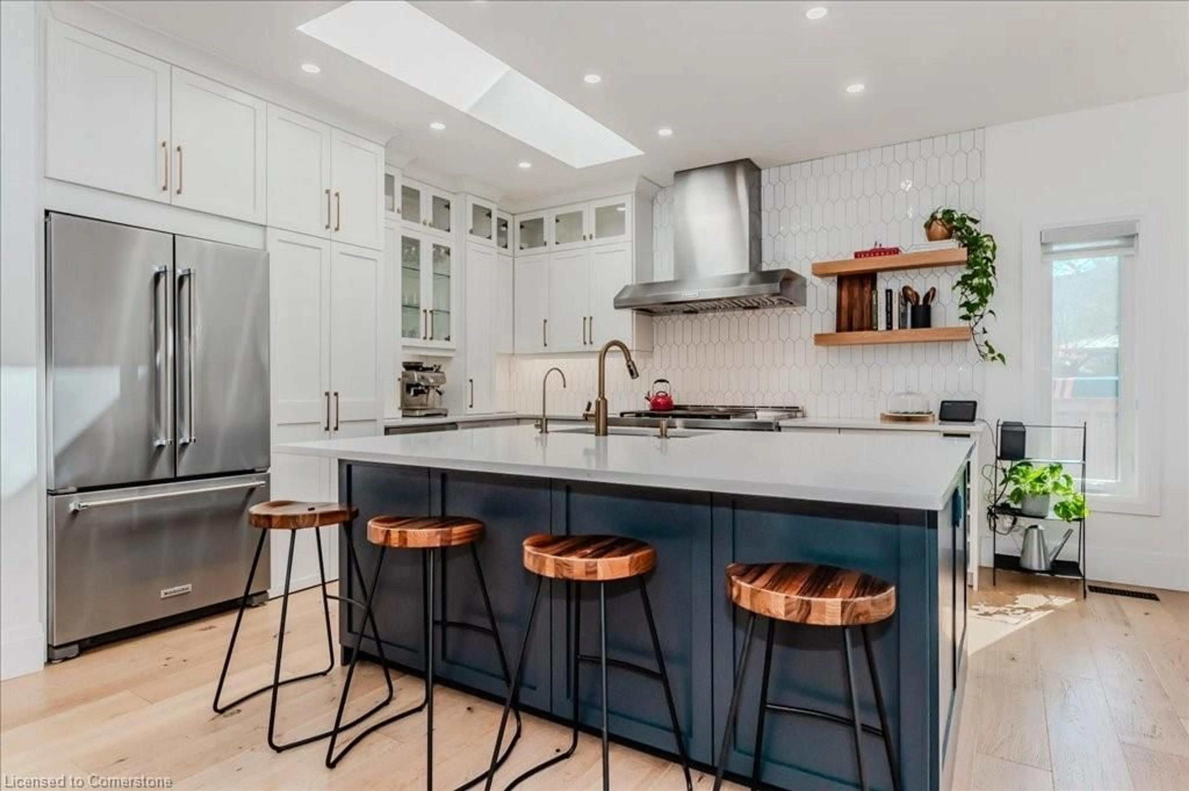75 Windrush Trail, Kitchener, Ontario N2P 2B1
Contact us about this property
Highlights
Estimated ValueThis is the price Wahi expects this property to sell for.
The calculation is powered by our Instant Home Value Estimate, which uses current market and property price trends to estimate your home’s value with a 90% accuracy rate.Not available
Price/Sqft$345/sqft
Est. Mortgage$5,347/mo
Tax Amount (2025)$6,071/yr
Days On Market5 days
Description
Every home tells a story, but this one speaks of beauty, warmth, and thoughtful design at every turn. Completely transformed from top to bottom, it offers a lifestyle that feels both luxurious and inviting. This exceptional bungalow offers over 1,846 sq ft of bright, open living space that will instantly make you feel at home. Sunlight fills every corner through new, oversized windows, highlighting the rich oak-engineered hardwood floors that flow throughout the main level. The show-stopping kitchen is a dream come true for anyone who loves to cook or entertain. With stunning finishes, a top-of-the-line 48" Kitchenaid Smart Gas Range with Griddle, a powerful commercial-style range hood, built-in wine fridge, and even a hidden pantry, this space combines luxury and practicality in the most impressive way. Your primary bedroom feels like a five-star suite, complete with a spa-like ensuite featuring a sleek, walk-in curbless shower — a peaceful escape at the end of the day. Each main floor bedroom has its own ensuite and generous closet space, giving family and guests alike their own private retreats. The finished basement adds even more flexibility, with two extra bedrooms and plenty of space for a home theatre, games room, or hosting friends and family. Step outside, and you’ll fall in love with the outdoor living area: a spacious composite deck (2022) with new glass railings (2024), perfect for morning coffee, summer dinners, and making memories under the open sky. Every upgrade has been thoughtfully done for your comfort and peace of mind, including dimmable LED lighting, a newer A/C and furnace (2018), upgraded windows and doors (2021), and a fresh interlocking stone driveway (2023). Located in a highly desirable neighbourhood, this home puts you close to excellent schools, HWY 401, scenic walking trails, golf courses, and all your daily essentials. This is not just a house — it’s a place where luxury feels effortless!
Property Details
Interior
Features
Main Floor
Living Room
6.27 x 4.14Kitchen
3.91 x 3.81Dining Room
3.30 x 2.67Bathroom
1.37 x 1.832-Piece
Exterior
Features
Parking
Garage spaces 2.5
Garage type -
Other parking spaces 4
Total parking spaces 6
Property History
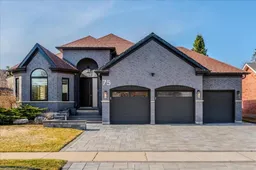 46
46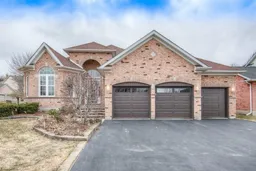
Get up to 1% cashback when you buy your dream home with Wahi Cashback

A new way to buy a home that puts cash back in your pocket.
- Our in-house Realtors do more deals and bring that negotiating power into your corner
- We leverage technology to get you more insights, move faster and simplify the process
- Our digital business model means we pass the savings onto you, with up to 1% cashback on the purchase of your home
