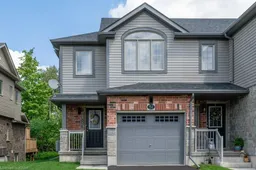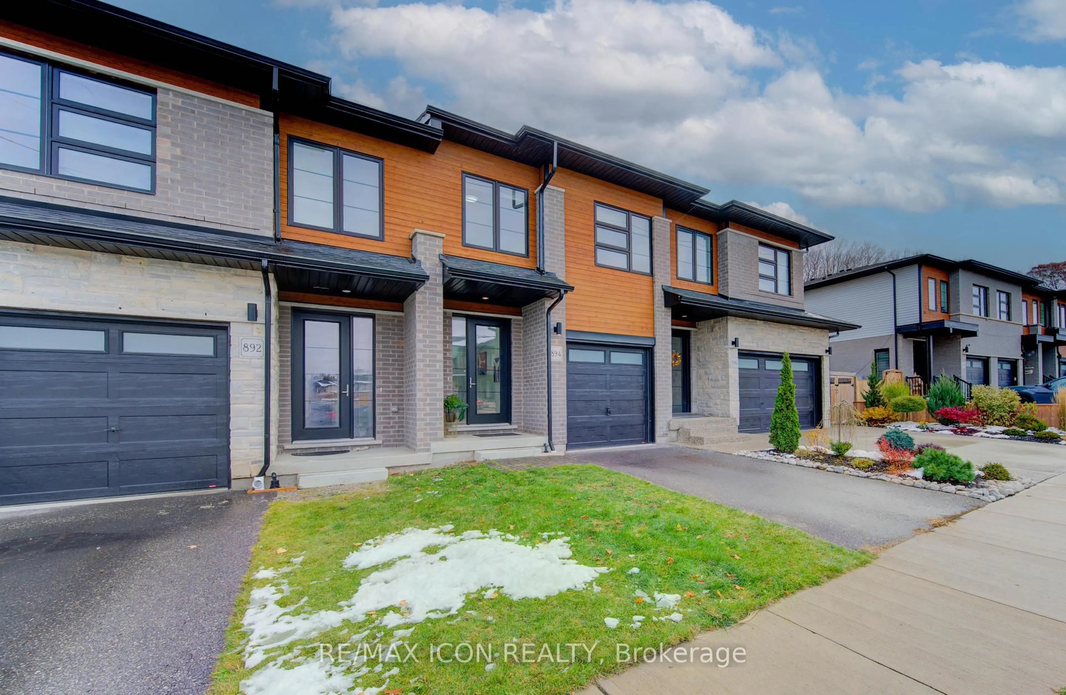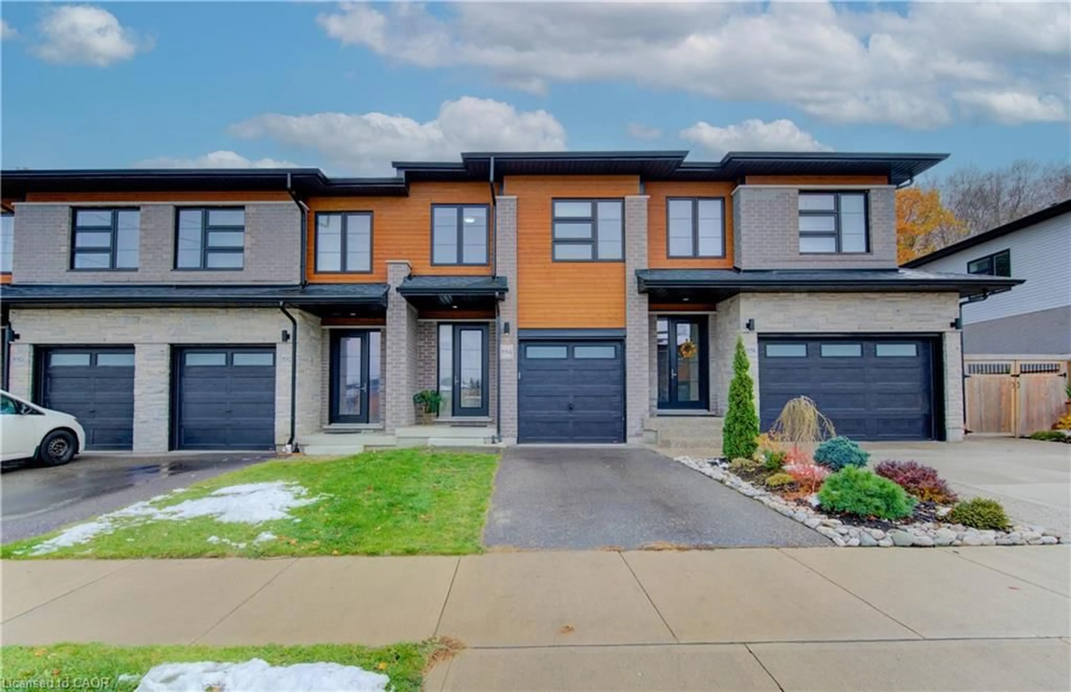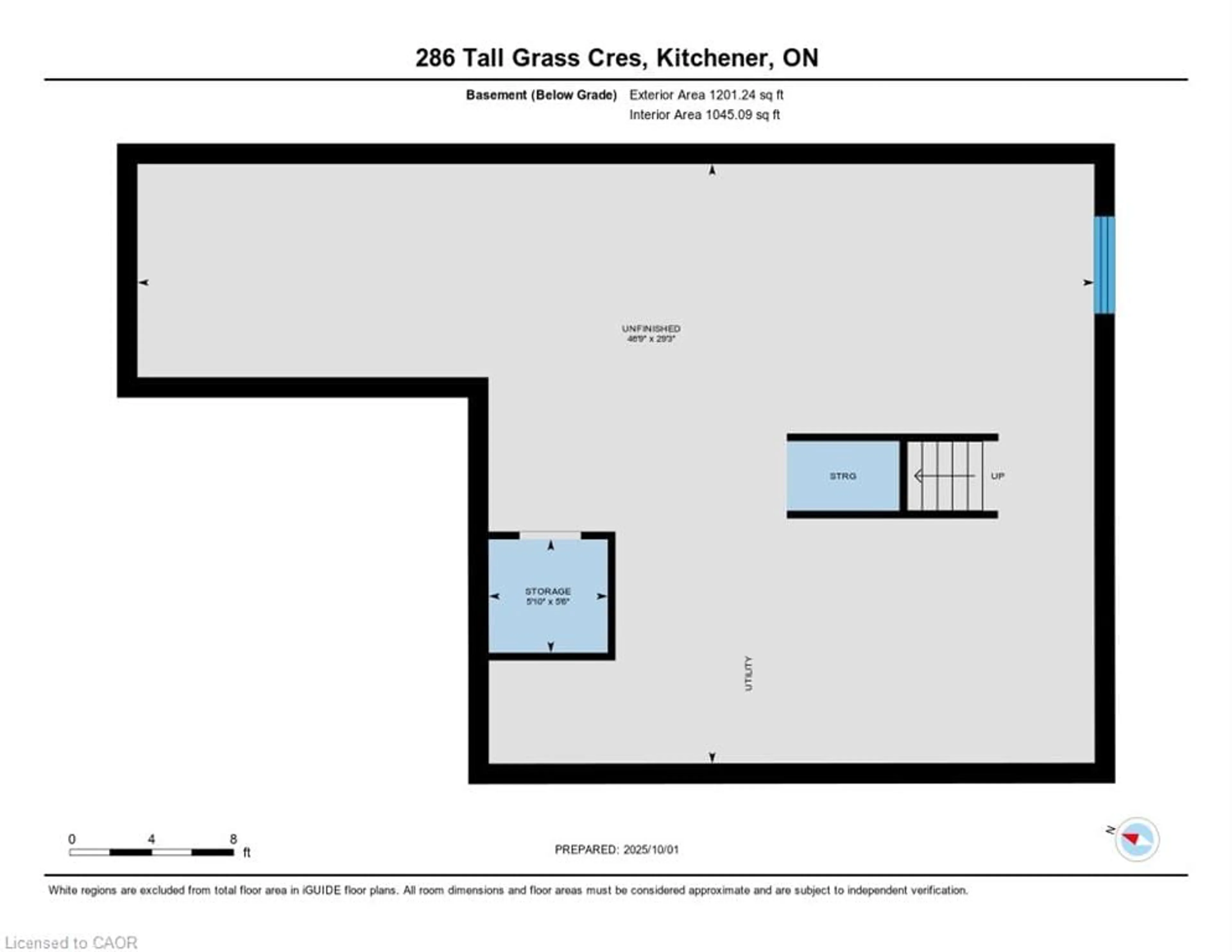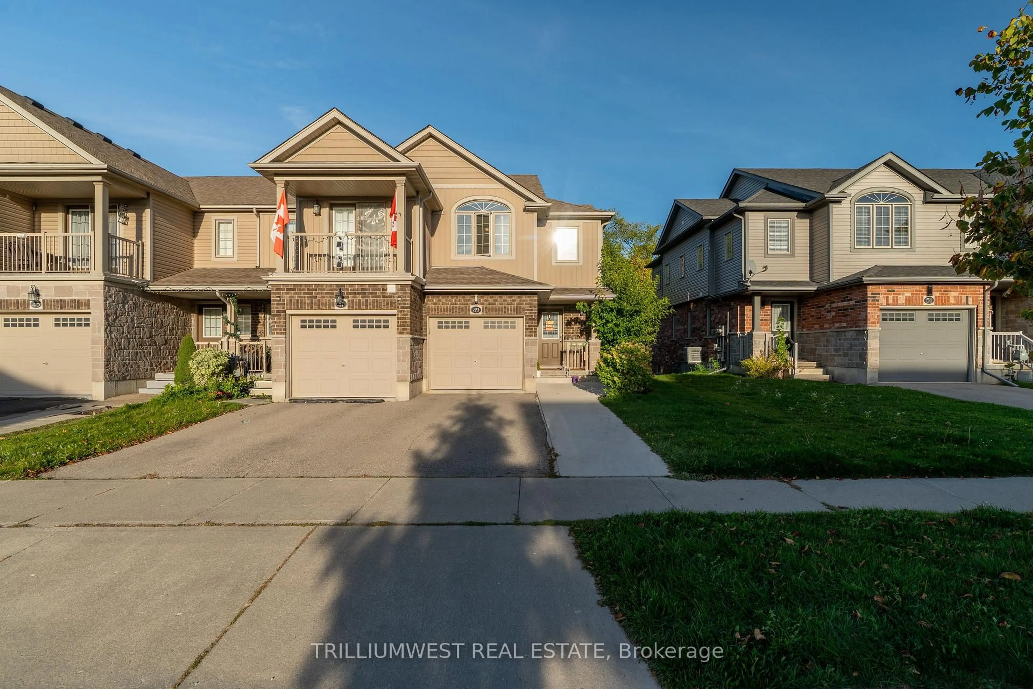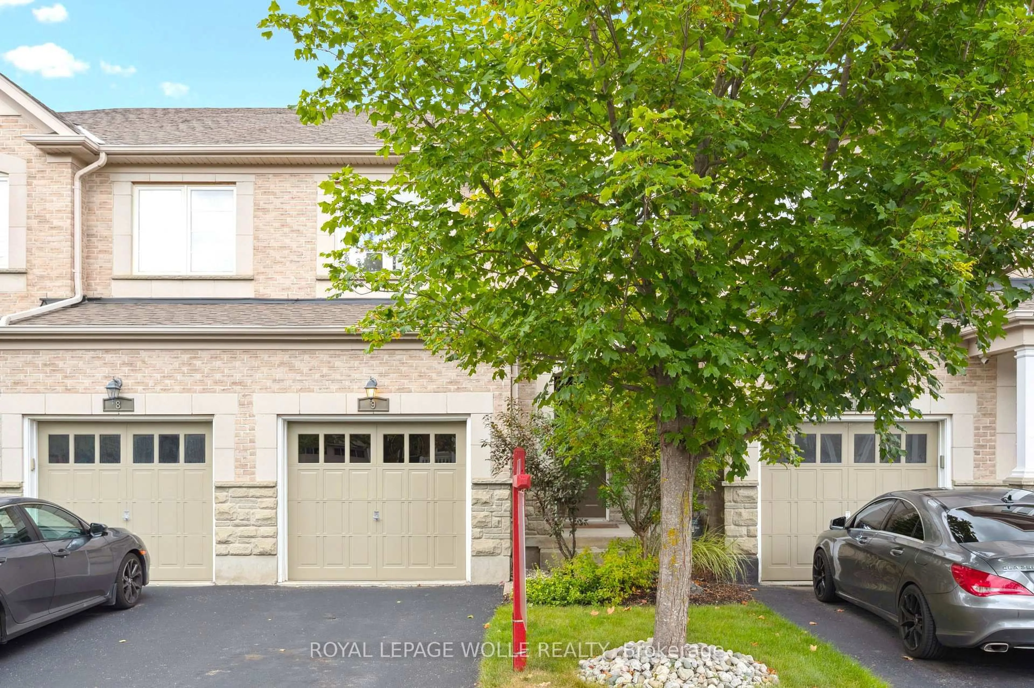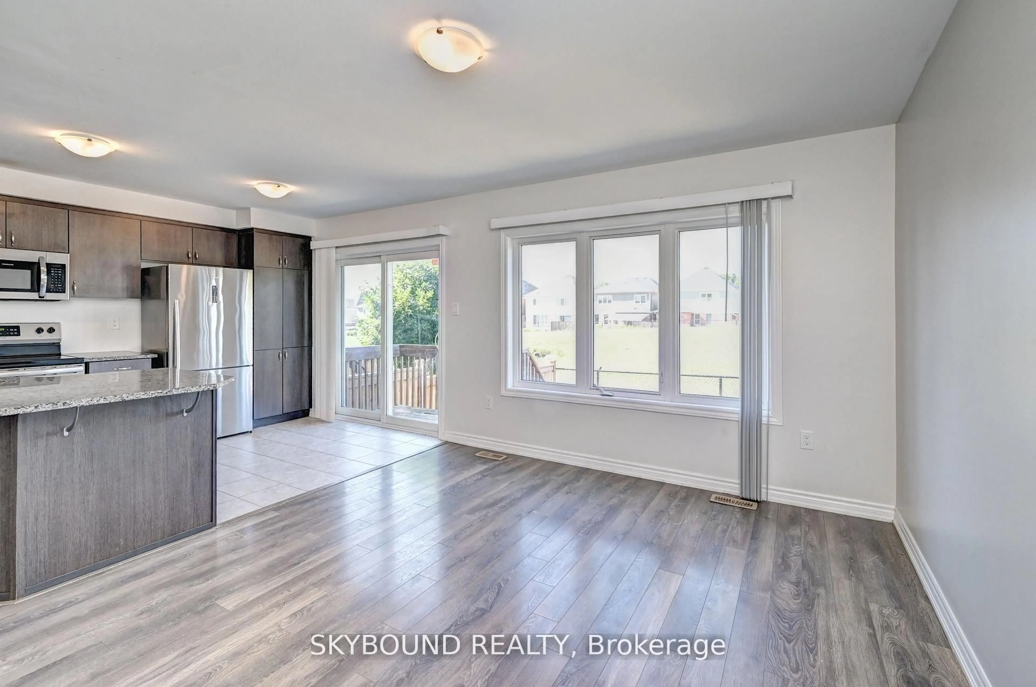Welcome to this meticulously maintained freehold end-unit townhouse. With thoughtful upgrades and fresh paint throughout, this home is a bright and inviting atmosphere from the moment you step inside.The main level features stunning high-end flooring paired with wide trim that enhances the home’s aesthetic. The spacious dinette flows seamlessly into a stylish kitchen featuring sleek modern cabinetry, a large peninsula with breakfast bar, quartz countertops, and a beautiful backsplash. This kitchen also includes premium stainless steel appliances. Adjacent to the kitchen is the open-concept living room, making entertaining a breeze. Featuring an abundance of pot lights and a stunning brick accent wall that frames a built-in electric fireplace, this room exudes both warmth and style and is the ideal space to relax. Sliding glass doors lead from the living room to an expansive private deck, creating an effortless flow between indoor and outdoor living. Overlooking a peaceful, tree-lined backyard, this inviting space is perfect for outdoor dining, entertaining, or unwinding under the stars. Upstairs, the primary bedroom provides a comfortable escape with its own ensuite featuring premium quartz countertops and generous closet space. Two additional well-sized bedrooms share a stylish main bathroom, also showcasing upgraded quartz countertops for a touch of elegance and durability. The fully finished basement extends the living space and features large above-grade windows that flood the area with natural light. The bonus finished laundry room is both practical and beautifully designed. With great schools for all ages, parks, and a growing selection of shops, restaurants, and amenities just minutes away, this location is ideal for families. Plus, with quick access to the 401, it offers a convenient lifestyle for commuters that balances work, family, and leisure.
Inclusions: Dishwasher,Dryer,Microwave,Refrigerator,Stove,Washer
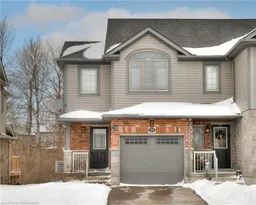 44
44