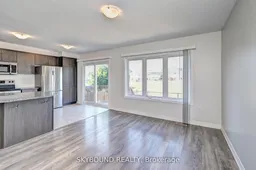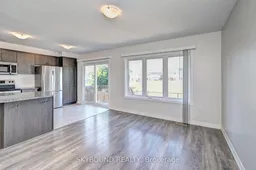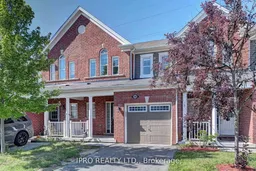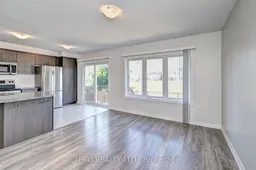Welcome to this bright, modern and stylish three bedroom, three bathroom townhome in one of Kitchener's most desirable family-friendly communities. Backing directly onto scenic trails and facing a park, this home offers the perfect blend of nature, comfort and convenience. Step inside to a thoughtfully designed open concept main floor - no carpet, just sleek laminate and elegant oak stairs. The kitchen boasts granite countertops, stainless steel appliances, a large centre island, and tons of cabinet space - perfect for entertaining or meal prepping in style. The family room flows seamlessly into your private backyard, ideal for kids, pets or quiet evenings outdoors. Upstairs, you'll find three spacious bedrooms, including a primary suite with its own ensuite and large walk-in closet. Situated near top-rated schools, grocery stores, transit and major highways, this home delivers modern suburban living with unbeatable access. Whether you're starting a family or upgrading your lifestyle, this home is move-in ready!
Inclusions: Fridge, stove, dishwasher, washer & dryer, all ELFs and window coverings.







