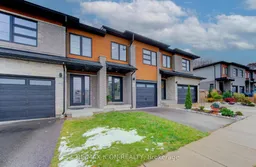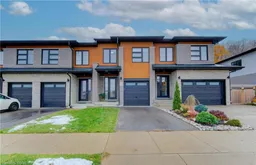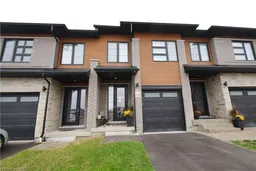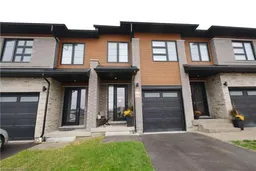Welcome to 894 Robert Ferrie Drive, a modern Freehold townhome in the sought after Doon neighbourhood, just minutes from the 401 and surrounded by trails, schools, and parks. This home backs onto greenspace, offering a private and peaceful setting that is hard to find. Inside, the main floor features 9 foot ceilings and a bright, open layout that feels spacious from the moment you walk in. The kitchen is equipped with a large island, walk-in pantry, stainless steel appliances, and plenty of counter space, making everyday living and hosting simple and comfortable. The dining and living areas are filled with natural light from the oversized patio doors that step out to a generous deck overlooking the trees. The upper level has 3 well sized bedrooms, a convenient laundry, and a multipurpose loft that works perfectly as an office, play room or family room. The primary suite offers a relaxing view of the greenspace, 2 walk in closets, and a spacious ensuite. The finished basement adds a welcoming rec room, a full 3 piece bathroom, and great storage, giving you even more functional living space. With over 2,250 Sq Ft finished and a rare natural backdrop, this home offers comfort, convenience, and room to grow in a prime location. Book your showing today!
Inclusions: Built-in Microwave, Dishwasher, Dryer, Garage Door Opener, Refrigerator, Stove, Window Coverings







