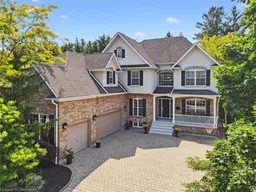Welcome to 47 Autumn Ridge Trail, nestled in the prestigious Wyldwoods Estates of Doon. This exquisite French Country style home is one of the most admired properties in the neighborhood—offering striking curb appeal with a triple garage, interlock driveway, carriage-style lighting, and a charming front porch. Step inside into a slate-tiled foyer that sets the tone for elegance throughout. To the left, a sophisticated formal dining room awaits, ideal for hosting special occasions, featuring a tray ceiling and a contemporary light fixture. Opposite, the formal living room provides an inviting space for intimate gatherings or quiet relaxation. The heart of the home is the spectacular Great Room, boasting soaring vaulted ceilings, a full wall of windows, a cozy gas fireplace, and built-in wall niches—perfect for displaying your cherished décor. The recently remodeled kitchen is a chef’s dream with warm white cabinetry, quartz countertops, a grey stone backsplash, and a generous island with seating for casual dining or entertaining. A convenient main-floor office or guest bedrm with cheater access to a full bathrm offers flexibility for your lifestyle.Upstairs, the primary suite is a luxurious retreat, complete with a 5-piece ensuite featuring a modern jetted tub, double-sided F/P, and a walk-in closet. Three additional oversized bedrms and a stylish 4-piece bathrm provide ample space for a growing family.Over the garage, a massive bonus room with a gas f/p offers endless possibilities—perfect for a teen lounge, studio, or guest suite. The fin. walk-out basement boasts vaulted ceilings, a large family room, games area, two more bedrms (one used as a gym, the other as a playroom with a secret reading nook), and a full bathrm—perfect for in-laws or extended stays. Set on a beautifully landscaped 60x131 lot with a two-tiered deck, gazebo, and retractable awning, this flat yard is ideal for entertaining—or a future pool. A rare and long-admired home you don't want to miss!
Inclusions: Built-in Microwave,Carbon Monoxide Detector,Dishwasher,Dryer,Garage Door Opener,Microwave,Range Hood,Refrigerator,Stove,Washer,Pool Table And Accessories; Pool Cue Rack; Central Vac And Attachments As Is Condition; Beverage Fridge In Kitchen; All Window Coverings; Light Fixtures And Fans.
 50
50


