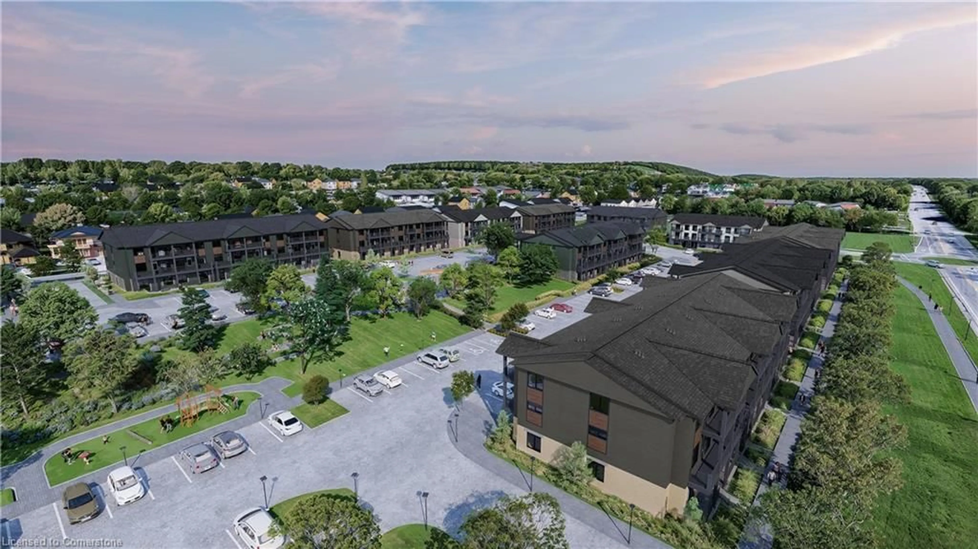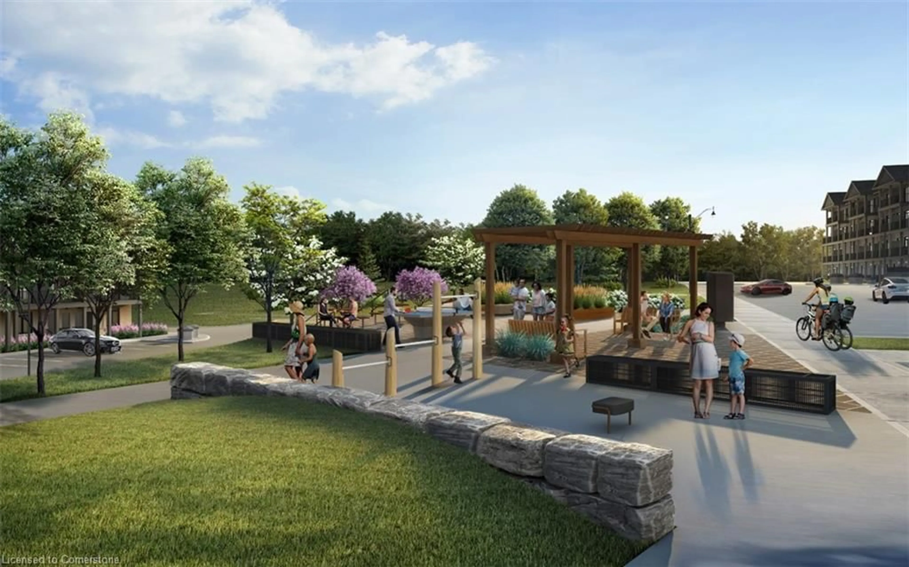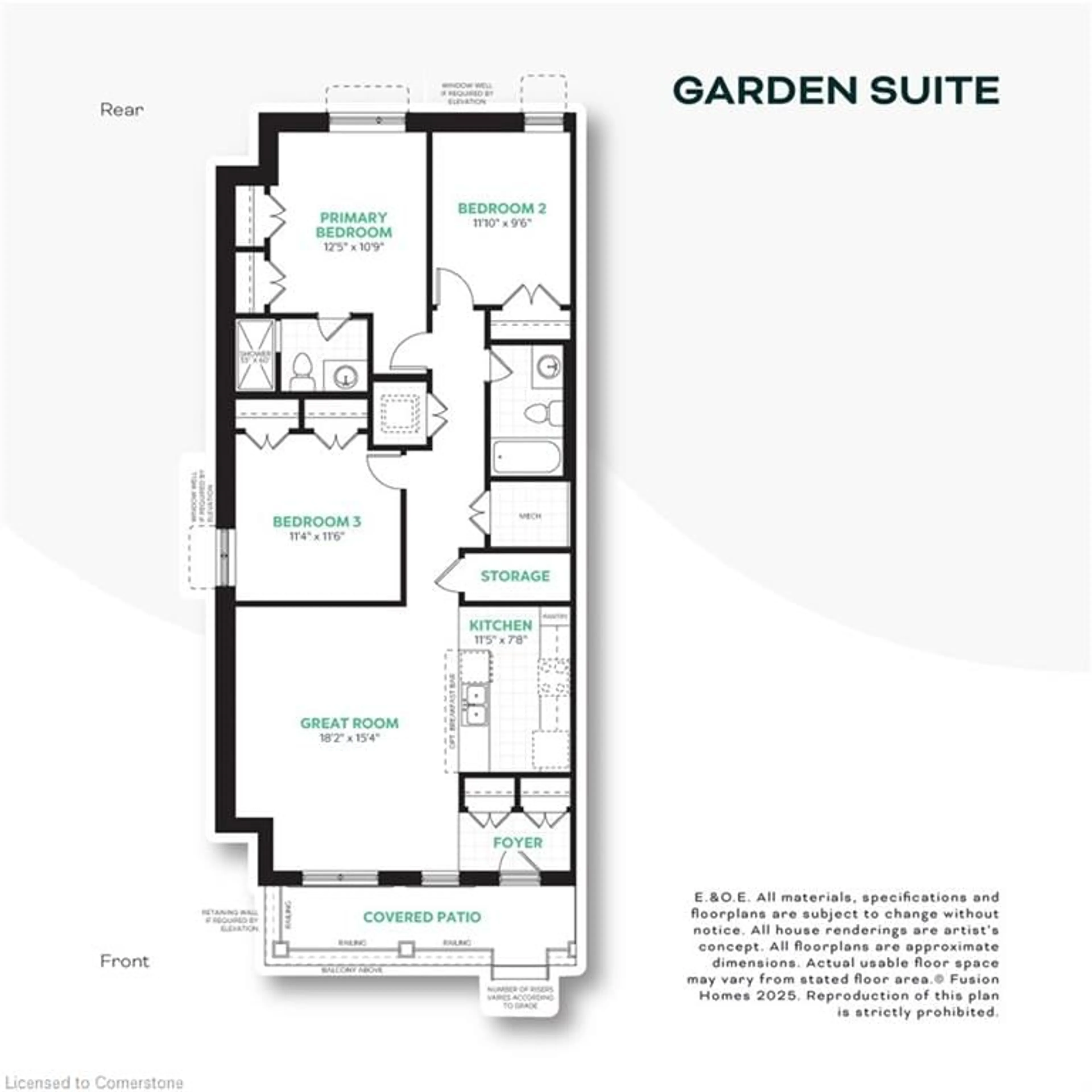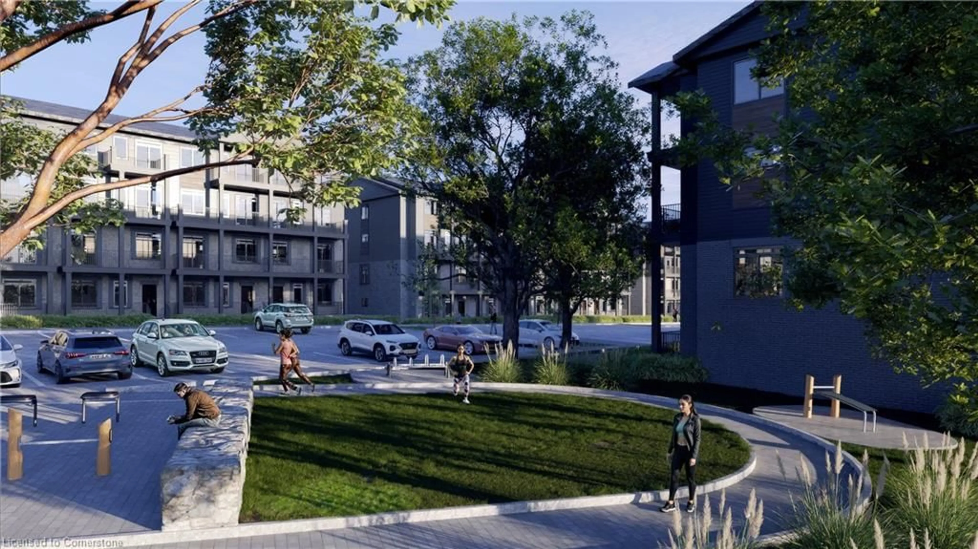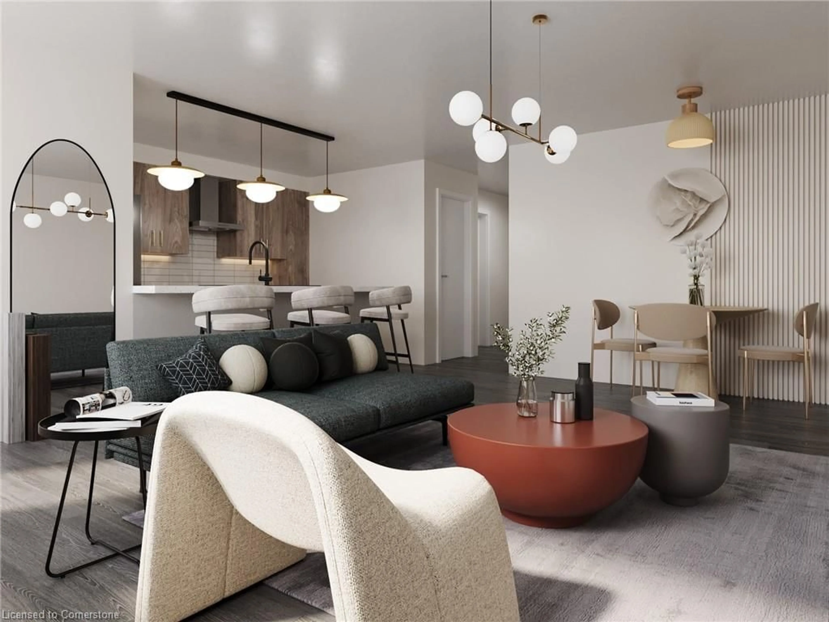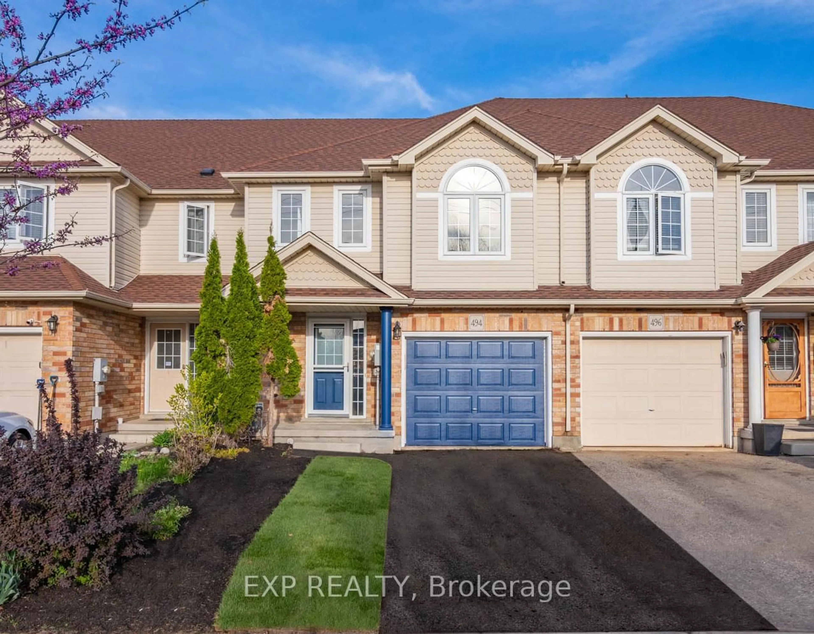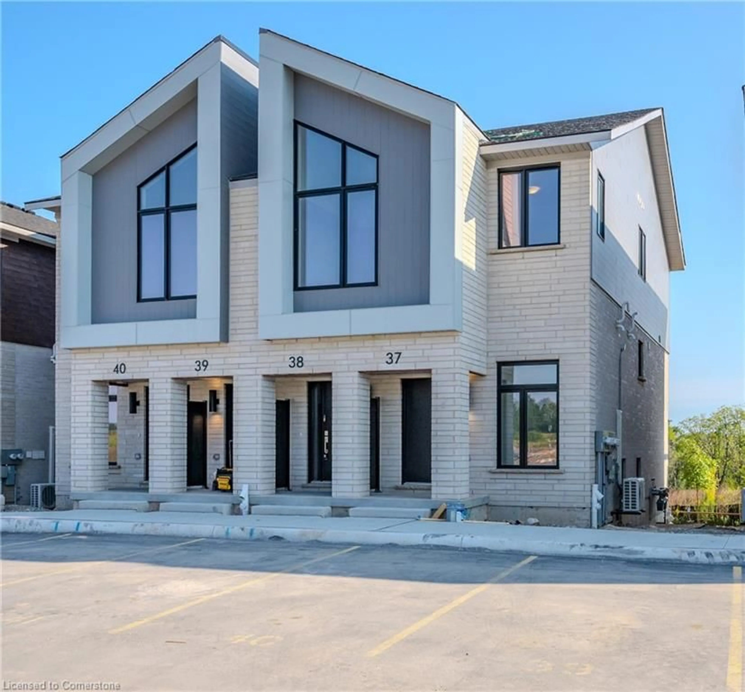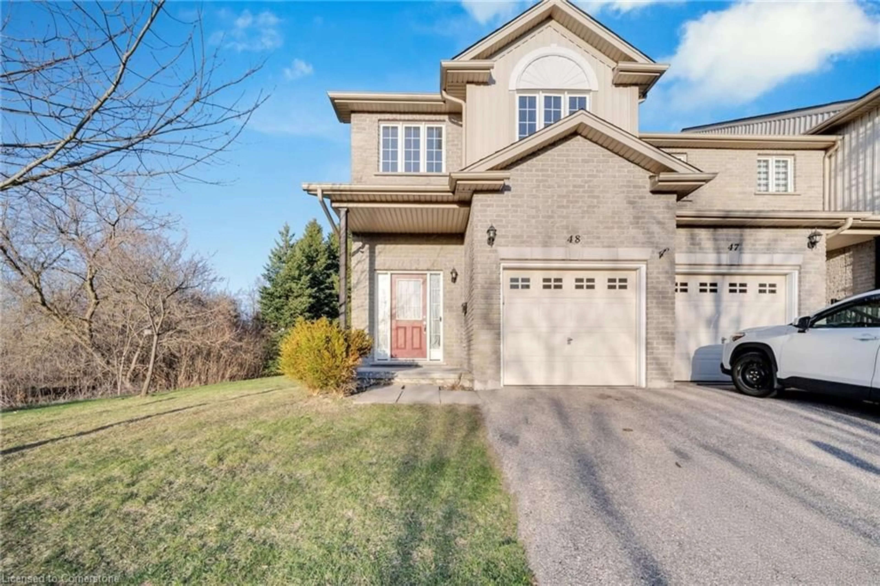Contact us about this property
Highlights
Estimated ValueThis is the price Wahi expects this property to sell for.
The calculation is powered by our Instant Home Value Estimate, which uses current market and property price trends to estimate your home’s value with a 90% accuracy rate.Not available
Price/Sqft$472/sqft
Est. Mortgage$2,620/mo
Maintenance fees$219/mo
Tax Amount (2025)-
Days On Market1 day
Description
Pre-Construction Opportunity in Kitchener’s Vibrant South End – 25 Graphite Drive Introducing the Sienna model—a thoughtfully crafted 3-bedroom, 2-bathroom stacked townhome offering 1,290 sq. ft. of bright, functional living in a fast-growing community by award-winning Fusion Homes. Available now for reservation with closing in January 2027. Step into a smarter kind of space where 9-foot ceilings, laminate floors, and stone countertops set the tone for modern living. The open-concept kitchen flows into a sunlit living area, ideal for everything from morning routines to weekend gatherings. Imagine waking up in your brand-new home, with carpeted bedrooms for comfort, tile in all the right places, and a 5-piece stainless steel appliance package already included. Stay cool in the summer with central air, and enjoy the peace of mind that comes with new construction and energy-efficient systems. With one included parking space, this home offers low-maintenance living without compromise. Plus, you’re just minutes from nature trails, schools, shopping, and Highway 401—a commuter’s dream with all the essentials close by. Smart Buyer Incentives: Promotion: Free condo fees until 2030 (applied as price discount), First-time buyers may qualify for additional rebates, Flexible deposit structure: Spread over 12 months. Tentative closing: January 2027. Why settle when you can secure a brand-new home designed for the way you live today—and tomorrow?
Property Details
Interior
Features
Main Floor
Bedroom Primary
3.78 x 3.28Kitchen
3.48 x 2.34Bedroom
3.61 x 2.90Great Room
5.54 x 4.67Exterior
Features
Parking
Garage spaces -
Garage type -
Total parking spaces 1
Property History
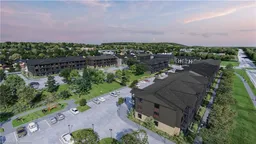 6
6Get up to 1% cashback when you buy your dream home with Wahi Cashback

A new way to buy a home that puts cash back in your pocket.
- Our in-house Realtors do more deals and bring that negotiating power into your corner
- We leverage technology to get you more insights, move faster and simplify the process
- Our digital business model means we pass the savings onto you, with up to 1% cashback on the purchase of your home
